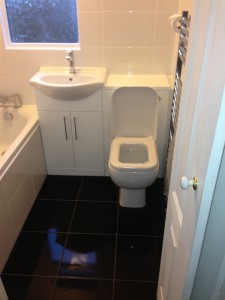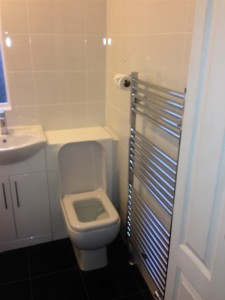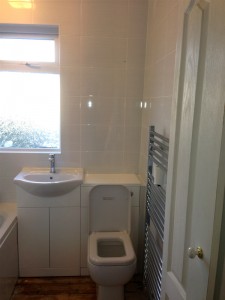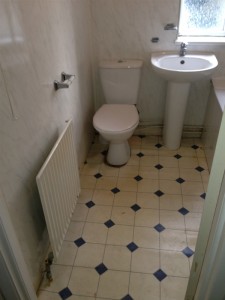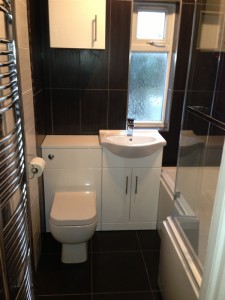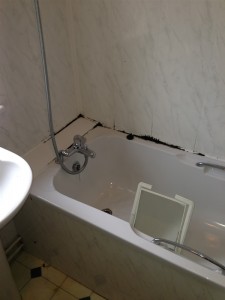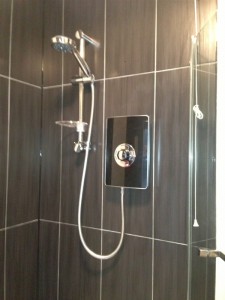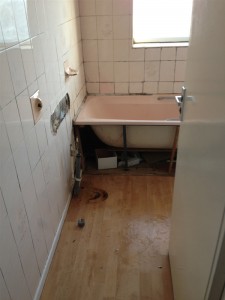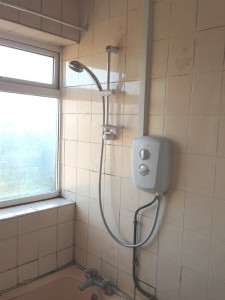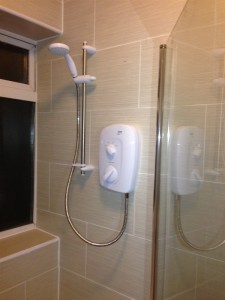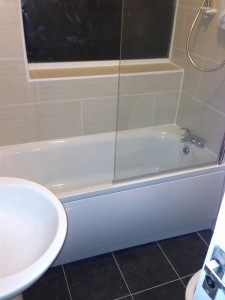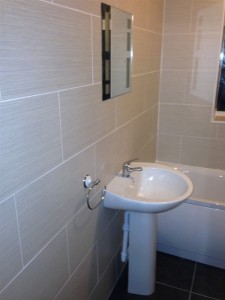Another New Bathroom Fitted
Here is another new bathroom fitted.
The bathroom was just under 20sqm which makes it an average sized bathroom in a Coventry home. The home owners requirements were simple
We want a new bathroom suite with toilet and sink built into the furniture. Shower bath with matching tiled panel to the walls in cream times. The floor tiles to be non slip matt black. Finally a towel radiator fitted to the wall.
The home owner wanted to keep the costs down. We helped achieve this by offering the promotional bathroom suite and then upgrading or adding certain items.
These are the items that where changed
- Gloss White Concealed Cistern back to wall toilet
- Gloss White Basin Vanity Unit
- Towel radiator
The New Fitted Bathroom took 5 days
The bathroom completion time was the specified five working days. We did however leave the toilet operational every evening.
The towel rail was fitted off the wall with the pipe work hidden beneath both the floor and wall tiles.
As in virtually all bathrooms that we refit, the tiles are fitted from floor to ceiling giving the bathroom a rich expensive look.
Bathroom Installation
This bathroom installation took place in Holbrooks Coventry.
The original bathroom included PVC wall and floor panels. So after removing the bath, sink and toilet and fitting on/off values on all of the water feeds. We removed all of the wall and ceiling coverings. At this stage it was obvious the bathroom ceiling had been fitted to hide the the original ceiling, which had cracks, holes and was in bad repair.
On our recommendation the decision was made by the home owner (customer) to plaster the ceiling. Unfortunately this added 1 extra day to the amount of time it would now take to complete the bathroom installation. It didn’t take one day to plaster the ceiling, but to arrange the materials and work man did.
The original copper pipes were old and had been possibly joined with lead solder. We don’t want to be brushing our teeth with possible lead contaminated water and old pipes with solder joints are an eventual leak hazard. In the event of a pipe leaking, some of the ceramic floor tiles would need to be removed to gain access to the pipes hidden beneath the bathroom floor. To ensure that the bathroom would be water tight with no nasty surprises of old pipes leaking. We took the decision to replace all copper water pipes within the bathroom area. If you speak to enough people, you will find at least one with an older type house that have experienced a water pipe in the bathroom area springing a leak onto the kitchen or sitting room ceiling.
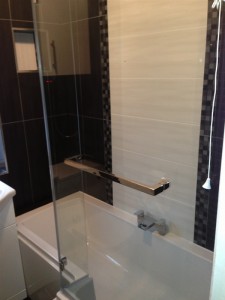
As in most bathroom installations that we carry out, we removed walls tiles and plaster exposing the brick work. All the hard work of clearing the area has been completed and it is time to do the magic, put the new bathroom together.
The tiles used for the walls are rectangular in shape. Two colours where chosen by the customer, black and cream with a matching black border. The cream tile was fitted landscape as a feature tile inline with the bath taps, edged with the border tile. The black tile was fitted portrait.
New Fitted bathroom in a rented house
One of the services Coventry Bathrooms offers is a landlord bathroom fitting service. If a property requires a new bathroom that needs fitting between tenants, ie a tenant moving out and a small gap before the new tenant moves in, you can pre-book that week with us for that bathroom to be fitted. This helps you the landlord get the house back on the rental market in the quickest possible time and earning you money.
This was a real transformation of a bathroom. The original bathroom was old and tired, very old and very tired. The bathroom had originally been fitted in the 1970 when a pink bathroom was fashionable. Five days later the bathroom was handed back to the customer, who is this case is a landlord. The house is now back on the rental market and with a bathroom like this I guess they will have a tenant within days.
The bathroom consists of a standard white bathroom suite including toilet, sink and bath. Over the bath is an electric shower.
The original bathroom had cables within electrical trunken fitted over the tiles. After removing the original tiles and going back to the brick work (and blocks in this case) we then had an electrician fit the cables to the wall. The walls were then boarded giving a perfect flat surface and then the tiles were fitted to the walls and the floor.
As you can see from the pictures, the wall tiles were fitted to the wall in a landscape manner. We find that rectangle tiles look good fitted landscape. Tiles fitted in this manner do not need a boarder which helps to keep the cost of the bathroom at a low price.
This bathroom cost ₤1900 inclusive of removing the old bathroom, preparing the walls, supplying the new bathroom suite, wall and floor tiles and complete fitting of all the parts.




