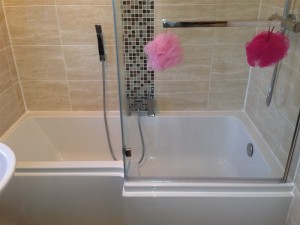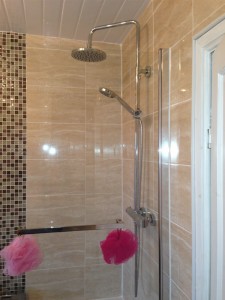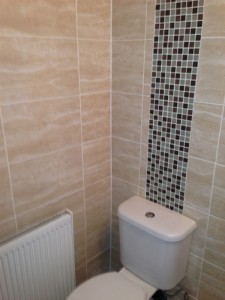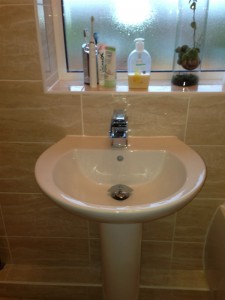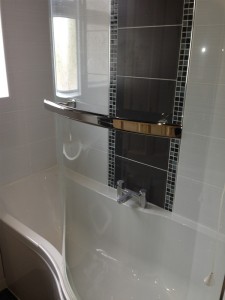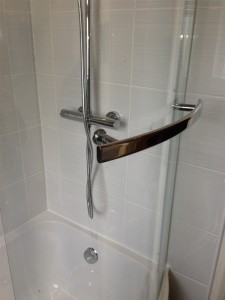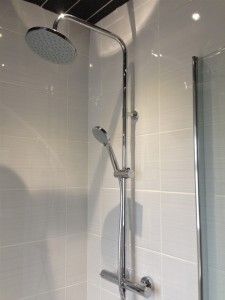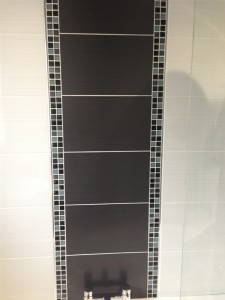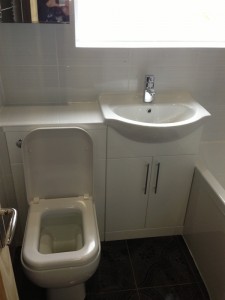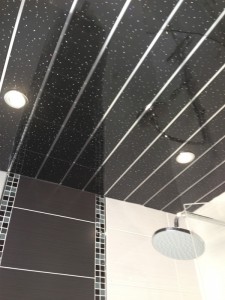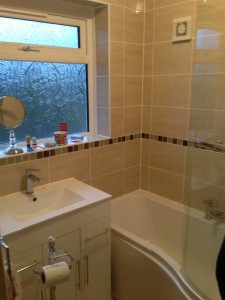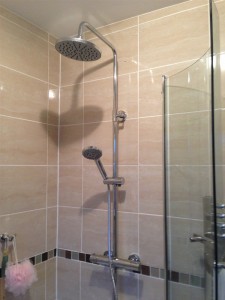T Shaped Shower Bath Supplied and Fitted
This bathroom included a T shaped shower bath that we supplied and fitted. We have found that a shower bath with fixed rain effect shower to be very extremely popular. A T shaped shower bath offers a spacious area in which to shower and a bath, all in one unit. This particular bath has bath taps located on the wall side centre, allowing for the unit to be used both ends, ideal if two people wish to share a bath.
Three fitted shower heads
The bath taps include a fitting for a shower head, this shower head was fixed to the wall above the bath taps. The the rain effect shower was fitted at the end of the bath giving the bath three shower heads.
As a feature we fitted full width matching colour mosaic tiles. The feature was added twice, one from running parallel from the toilet to the ceiling and the second from the bath taps to the ceiling.
The sink is a standard bathroom sink with mixer tap. All taps etc are high shine chrome finish.
Shower Bath Fitted With Fixed Rain Effect Shower
The bathroom colour scheme includes light grey and black tiles with black and grey mosaic tiles finished with white grout. White gloss bathroom suite and high shine chrome accessories.
The bath is a P-shaped shower bath finished with a curved shower screen.
The taps are situated in the middle of the bath against the wall, this will allow for either for a person to relax at either end of the bath without having taps digging into the back of their head.
The shower is a twin rain effect shower, the rain effect fixed to the wall and a hand held shower they is moveable.
We made a feature of the wall directly behind the centre position of the bath, we achieved this by using a darker colour tile running vertically up the wall and finished the edging with the mosaic tiles to high light the wall feature.
The toilet and sink are the fitted cabinet type giving extra storage space within the sink furniture.
We finished the ceiling with sparkle effect panels with built in down lighting.
A towel radiator was fitted, giving a place to hang used towels and dry them in the process.
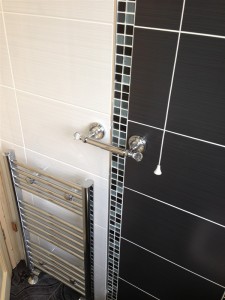
Fitted Bathroom with Separate toilet and Mosaic Tiles
This house has a bathroom and toilet that are in separate rooms. The customer choose a high gloss cream/brown tile that we decorated with a mosaic border and finished with white grout. For effect the tiles were fitted landscape.
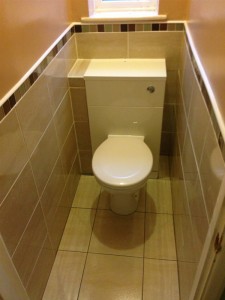
The toilet and sink are both cabinet style. The toilet cistern is hidden within the toilet furniture. As the toilet has no high water usage areas, it was decided that the walls would be tiled to 50% height capped off with the matching mosaic tiles used in the main bathroom area. The area between the mosaic tiles and ceiling was painted with a matching brown paint.
The bathroom furniture chosen was high gloss white with a P shaped bath (shower bath) and built in shower taps, with all the water pipes hidden behind the tiled walls. The shower is a two stage shower, with a rain effect shower above head height, which is fixed in position and a hand held shower head that is moveable.
The bathroom width allowed for a wide sink unit to be installed. Like the toilet, the sink is a cabinet style, with opening doors fitted to the sink unit creating a storage area directly under the sink. Helping to keep the bathroom tidy from clutter that would other wise be on display.
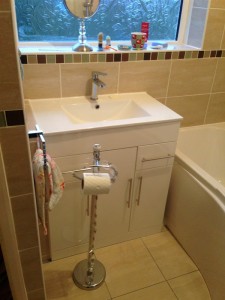
A chrome towel radiator and towel rails where finally fitted to the bathroom.
The fitted bathroom and toilet took 7 days to complete, which is longer than it normally takes to fit a bathroom, however there was two rooms to complete on this job.




