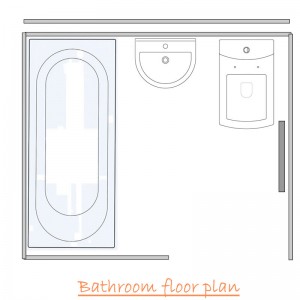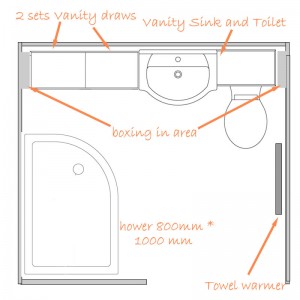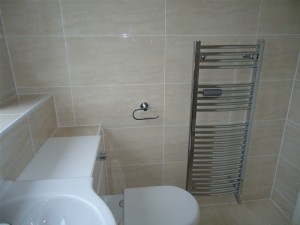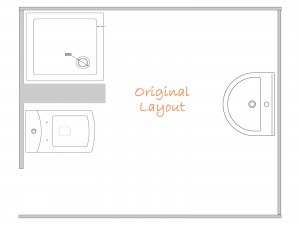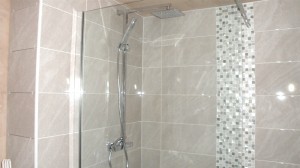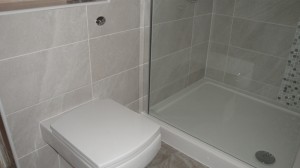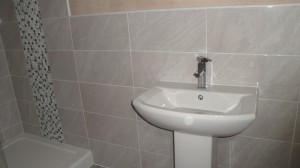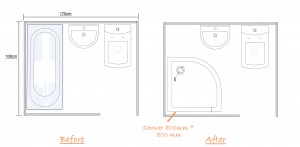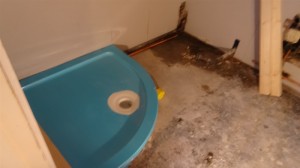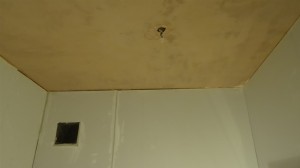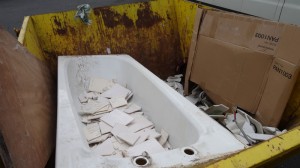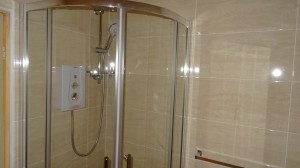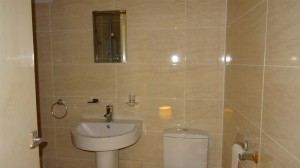Shower added To Bathroom
This video shows a shower being added to an existing bathroom. The sink had to be replaced with a smaller sink and moved to allow the room for the shower to be included within the bathroom space.
Large Walk in shower
This video shows a shower room redesign including a change to the floor plan. The tile used for the wall was a light grey Travertine effect ceramic tile 400mm x 250mm x 8mm. A glass Mosaic tile was used to create two feature panels. The floor tile was a matching 300mm x 330mm dark grey Travertine effect ceramic tile.
Travertine tiled hotel style shower room
Travertine tiled hotel style shower room
Bathroom to Hotel Style Shower Room Conversion
Bathroom to Hotel Style Shower Room Conversion
This bathroom did not need refitting. The reason for the refit was because the family required a Bathroom to Hotel Style Shower Room Conversion.
The bathroom was slightly larger than the standard family bathroom which enabled us to design the area with a vanity toilet, vanity basin and two sets of vanity draws.
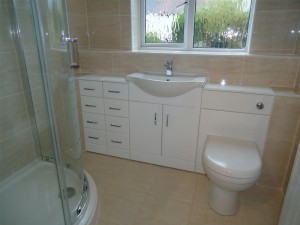
The shower tray selected was 100mm x 800 white quadrant shower tray with safety glass shower screen
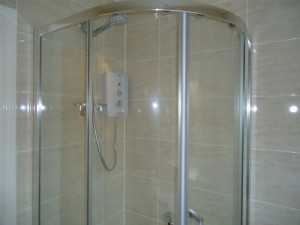
The shower room was finished with a tall chrome towel warmer that works with the combi boiler / central heating system
Hotel Style Shower Room Tiles
A large wall tile 600mm x 300mm x 8mm cream coloured was choosen and fitted to the walls. The floor tile choosed was a matching cream 3300mm x 330mm non-slip floor tile. Both tiles are a Travertine effect ceramic tile.
Tiled Walk in Shower Without Doors
The client approached us with a strong idea of what they were trying to achieve. They wanted a Tiled Walk in Shower without Doors. This meant that the layout of the bathroom area would have to change. With a stud wall being removed and a new stud wall being built that would hide the toilet cistern and enclose the top of the walk in shower tray. The newly built stud wall would hide all water feeds and pipes to the thermostatic shower valve.
The original floor layout
The new floor layout including a Tiled Walk in Shower without Doors
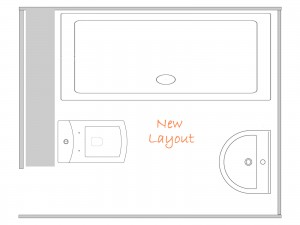
The shower tray was finished with a fixed glass shower screen without doors.
The toilet cistern was built into the wall allowing the toilet to be set close to the wall.
Video of Tiled Walk in Shower Without Doors
Quadrant Shower Room
This is a video showing the work carried out to convert a bathroom to a shower room with a quadrant shower sink and toilet.
Bathtub To Shower Conversion
Bathtub To Shower Conversion.
This was a traditional bathroom, old and tired with bath sink and toilet. We removed everything including the tiles, plaster and ceiling tiles.
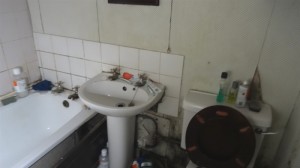
Shower Conversion floor plan
A new design and floor plan was agreed upon which would allow for a 800mm x 800mm quadrant shower cubicle, pedestal sink and toilet.
The shower tray had to be raised above the floor, this resulted with a waste pipe that would be on display. It was decided to box and tile in the waste pipe and make a functional area of it allowing for items such as shampoo shower gel etc to be stored in the area.
The ceiling had the old ceiling tiles. We removed them and plastered the ceiling, modernizing the look of the shower room. The wall tiles and plaster were also removed and the walls boarded getting ready for the walls tiles
All of the waste material was correctly disposed of in a rented skip. The skip remained at the property for the duration of the work, and was collected when the when was finished.
Shower room tiles
It was requested that a large tile be used for the wall. A travertine effect ceramic tile 600mm long x 300mm wide was chosen for the walls, fitted landscape and a mat travertine floor tile 298mm x 298mm was fitted.
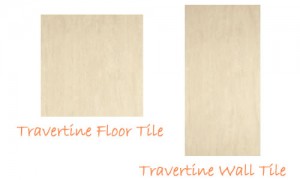
Finished Shower Conversion
This is finished bathroom
Video of the finished shower conversion




