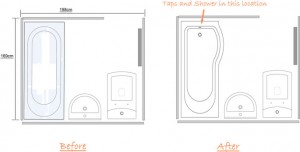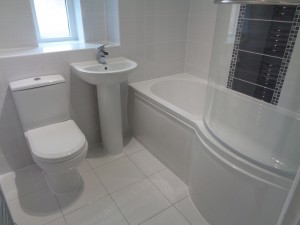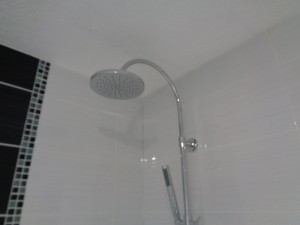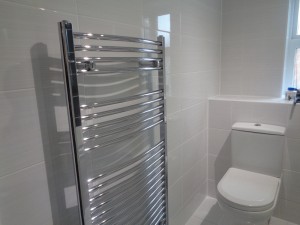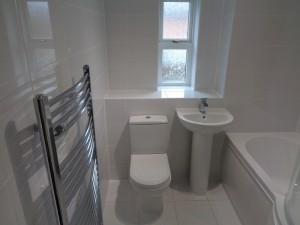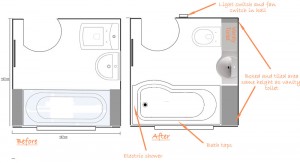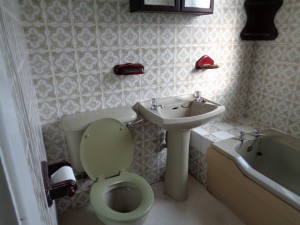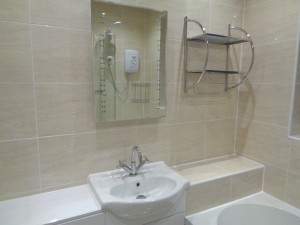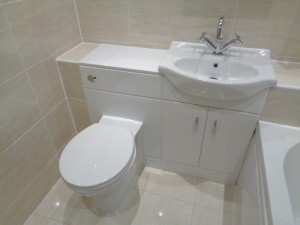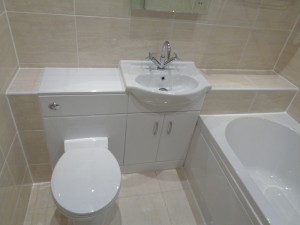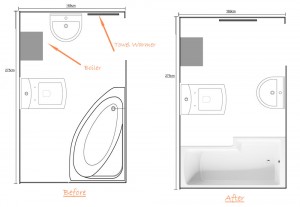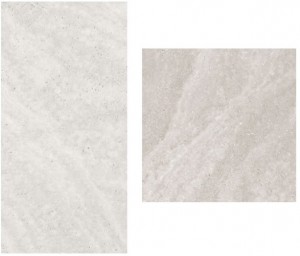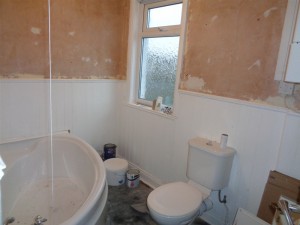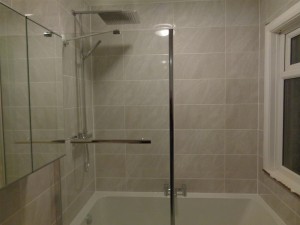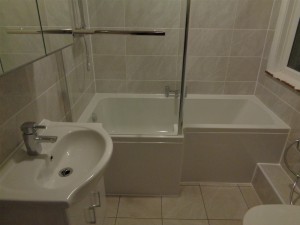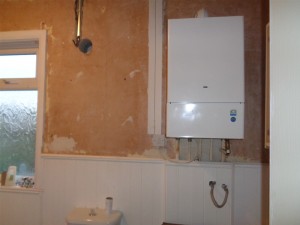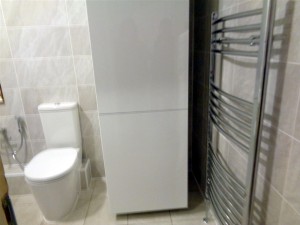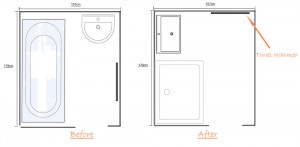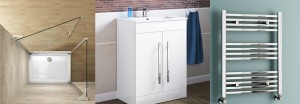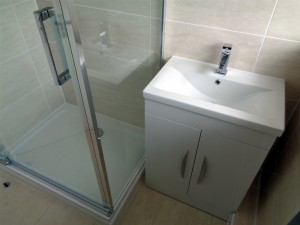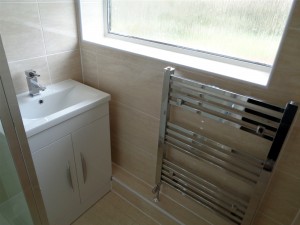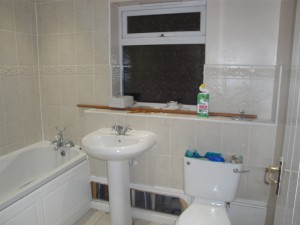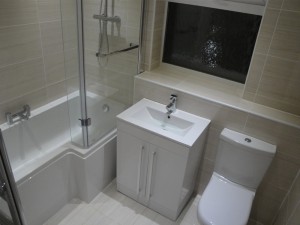Luxury Bathroom with White Wall Tiles
This bathroom has been finished with White ceramic wall tiles and corrosponding floor tiles.
Luxury Bathroom Warwick
On first visiting this house in Warwick, I was surprised that the client was thinking about changing the bathroom. The house is a luxury 5 bedroom house of no more than 10 years old. The existing main bathroom was well fitted, clean and in good order. However the client requested a price for a modern luxury bathroom to include
- P Shaped Shower Bath
- Exposed wall mounted twin head shower kit
- Waterfall Bath and Basin Mixer Taps
- Close Coupled Toilet including a Soft Close Seat
- Sink Pedestal and Basin
- Heated Towel Rail
- Modern Wall and Floor Tiles
The Luxury Bathroom Layout
We created a before and after floor plan and emailed it to the client along with a document showing all of the items to be supplied and fitted with a basic description of each.
Luxury Bathroom before and After Photos
This is a photo of the original bathroom from which you will see was not in need of replacing.
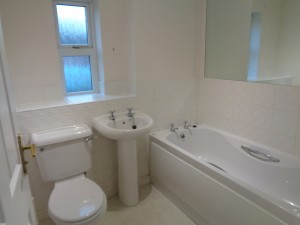
Tiling
The client requested that the main change to the bathroom would be that the walls are to be fully tiled including inside the window resess and sill area.
Beige Bathroom with Vanity units and Shower Bath
This bathroom was completed with Beige wall and floor bathroom tiles, Vanity basin and WC. An electric shower was fixed above a p shaped shower bath. White gloss bathroom suite with bege tiles and high shine chrome finish.
Designer Bathroom Coventry
The original bathroom was the type fitted in the 70’s. Comprising of a low level bath and green bathroom suite with matching small wall tiles.
The client requested a number of alterations to the bathroom including
- Plaster the ceiling
- Move the ceiling light pull switch to a wall light switch in the hall
- Fit an electric shower
- Fit a P shaped shower bath
- Fit a vanity basin and toiet
- Tile the walls and floor
- Hide all pipe work and small areas with boxed tiling
Bathroom floor plan
With the quotation we supplied the client with a floor plan showing the location of each item including the shower and taps on the bath
The Bathroom Products
Working with the clients the bathroom products where agreed upon
- Beige Travertine effect 600mm x 300mm x 8mm wall tile
- Matching Beige Travertine effect 330mm x 330mm x 8mm floor tile
- 500mm vanity wc
- P shaped shower bath with wall mounted shower screen
- Chrome towel warmer
550mm vanity basin
The before and after bathroom images
Here are some images of the original bathroom
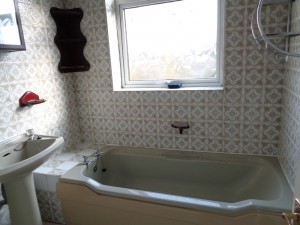
Here are the images of the bathroom when it was completed.
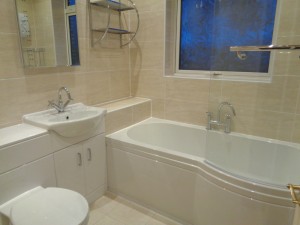
Video of the Designer Bathroom
Corner Bath Removed L Shaped Bath Fitted
Corner Bath Removed L Shaped Bath Fitted
The new owner of the house did not like to layout or items in the bathroom which included an over sized corner bath, timber wall cladding and a boiler on full display.
With input from the client we redesigned the layout of the bathroom, moving the bath, sink and fitting a cabinet around the boiler to hide it.
The colour scheme chosen was white bathroom furniture with travertine grey times and high gloss chrome towel warmer shower and taps.
- The bathroom furniture included
- L Shaped shower bath with 6mm fixed shower screen
- Exposed Thermostatic wall shower – Stainless steel 300mm head
- Vanity Sink
- Curved Rail Towel Warmer 1200mm x 600mm
Bathroom Tiles
The tiles fitted were
- Gloss Travertine Effect Light Grey Wall
- Satin Travertine Effect Light Grey Floor
The before and after images
Here are some images showing the bathroom before and after
Here are the before and after images of the boiler area which we enclosed with a cupboard.
Video showing the bathroom before and after
Here is a video showing you the bathroom before and after
Bathroom changed to a shower room
Bathroom changed to a shower room
The original bathroom had a traditional bath 1700mm long, a basin and radiator.
The client requirements changed from needing a bath to an easy to walk in shower area.
It was decided that if a 1000mm shower tray was fitted it would create a space to allow a vanity basin to be fitted at the end of the shower. This would require the basin placement to be changed, but more importantly create more floor space.
The bathroom was fitted with a shower, vanity basin and square towel warmer
The tiles chosen for the walls were a Travertine effect beige ceramic wall tile 600cm x 300cm and the floor was fitted with the corresponding floor tile.
Electric Shower
The heating system in the house includes a boiler and a copper tank to heat the hot water. For this reason it is not possible to fit a thermostatic shower. The size of the water tanks in the attic restricts the use of a water pump for the shower which left the only option of an electric shower. An electrician fitted a 10mm cable and a Triton electrics shower was fitted
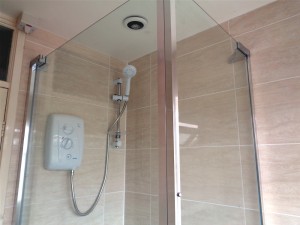
Bathroom to shower room conversion
Here is a video showing the original bathroom and the new fitted shower room.
New Fitted Bathroom
New Fitted Bathroom
The original bathroom included a corner bath and a boiler fitted onto the bathroom wall. The corner bath was removed with the location of the bath changing and a new L shaped shower bath being fitted. A larder cupboard was fitted to hide the boiler.
Bathroom to shower room conversion
We removed the old bathroom, changed the floor plan and refitted a shower room
Modernise Coventry new build house bathroom
Of recent we have found that home owners of houses roughly 6 – 10 years old are looking to modernise their bathroom from what was originally fitted at the time the house built.
As with all bathrooms that we refit, the original bathroom suite, tiles and radiator were removed. Before work commenced the walls were patched and boarded in perpetration for tiling. 18mm ply was fixed to the floor to ensure the floor tiles would have a correct surface to fix to.
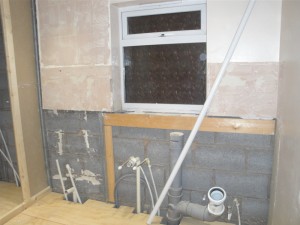
The owner of this house opted for the bathroom to be completely tiled including the walls and floor. The standard bath was replaced with an L shaped shower bath with a wall mounted thermostatic shower. The bath has an 8mm safety glass shower screen with a built in towel rail. The tpas were fitted in a modern position which is in the middle of the bath as apposed to the traditional fitting which is at the end of the bath
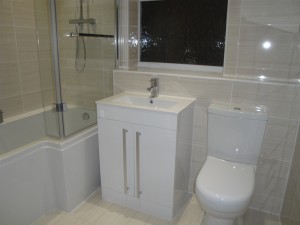
The basin was replaced with a rectangle vanity sink with matching basin and bath taps.
The wc is a contemporary modern style toilet. The toilet cistern has a dual flush mechanism. The seat is a soft close toilet seat.




