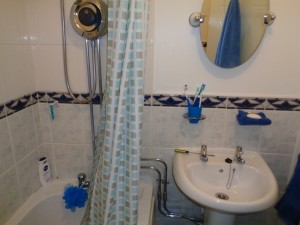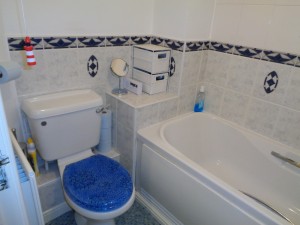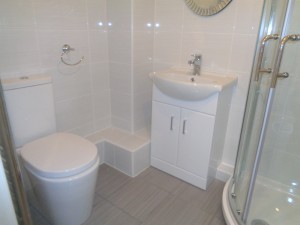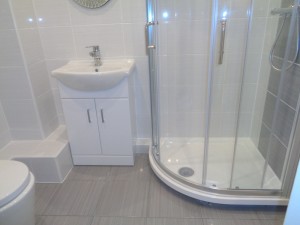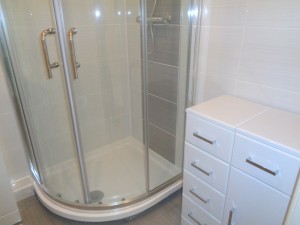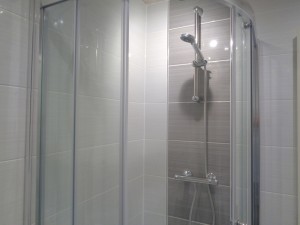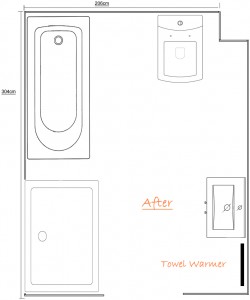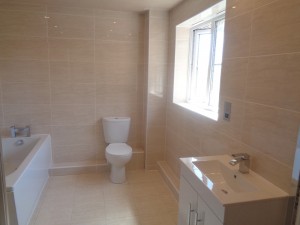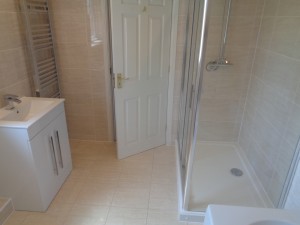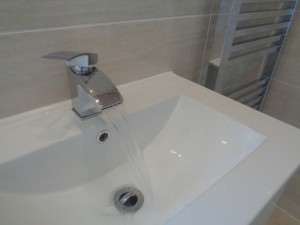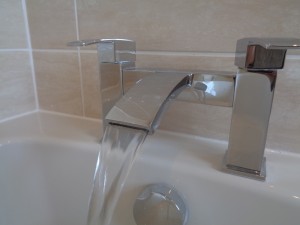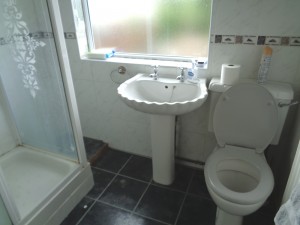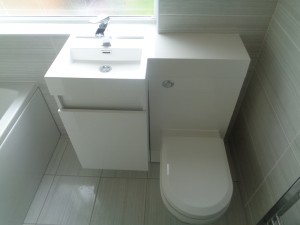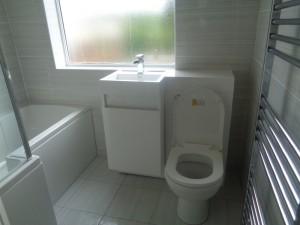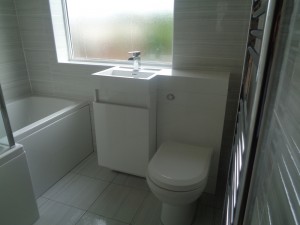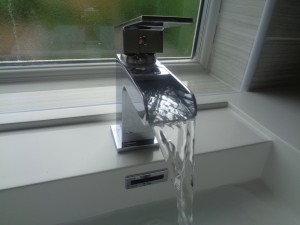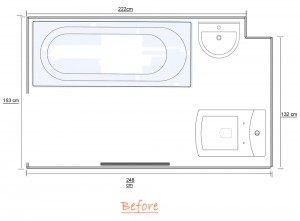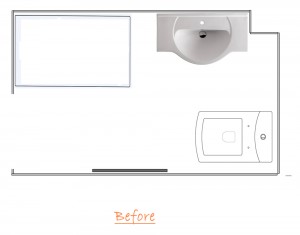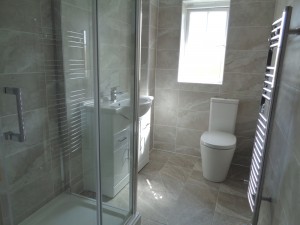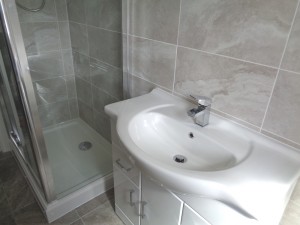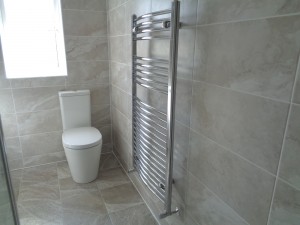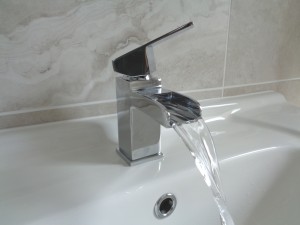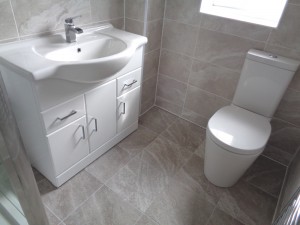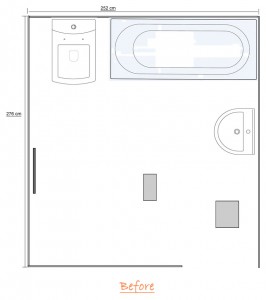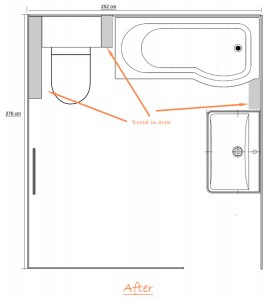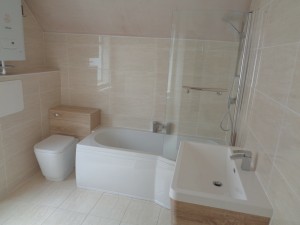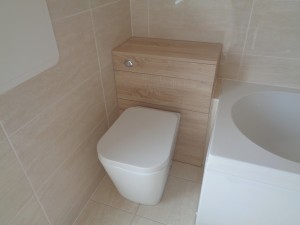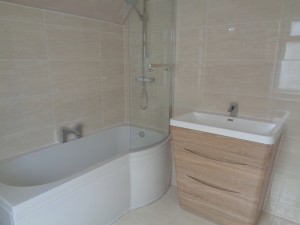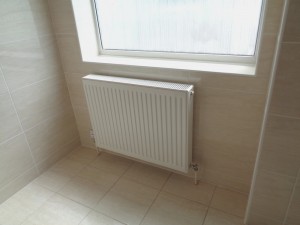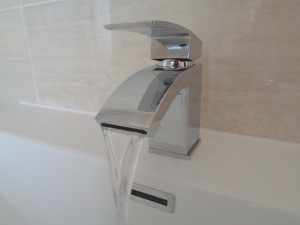Bath To Shower Conversion including Design
This is another home that requested a bath to shower conversion. The bathroom originally was part tiled with a border tile and part plastered with painted walls. A quadrant shower was selected leaving an area open which was formally occupied by the bath. The bathroom basin was moved to this new area and replaced with a vanity basin. The area the basin originally was placed was fitted with two vanity storage units giving the bathroom much needed storage.
Shower Conversion Design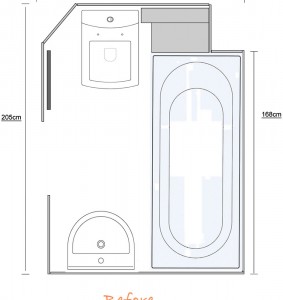
The floor plan below is the new shower room conversion design
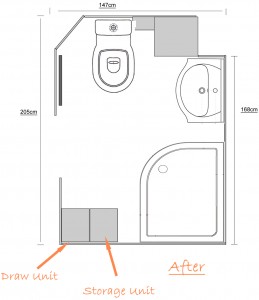
Images of the original bathroom
Images of the Shower room Conversion
Video of Bath To Shower Conversion
Ensuite with straight bath and large shower enclosure
This ensuite originally had a corner bath taking up a large area of the floor. A small shower, pedestal sink and small radiator positioned below the window.
It was decided that the corner bath be replaced with a straight bath. To make room for a larger size shower, a smaller bath 1500mm long was fitted, this allowed for a 1200mm x 800mm shower tray and sliding screen to be fitted.
The towel warmer was reposition next to the vanity sink.
Bathroom Floor Plan
Below is a floor plan of the ensuite when we first arrived.
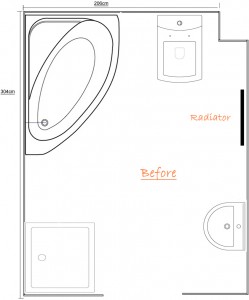
Below is the new ensuite floor plan showing the location of all the bathroom products
Original Ensuite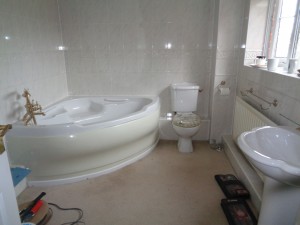
Pictures Of the New Ensuite
Video of the Ensuite Before and After
Ensuite with 1200mm Shower Enclosure and Bath
This is a large Ensuite with 1200mm x 800mm Shower Enclosure and a Bath The tiles are a Beige Travertine effect wall and floor tile
Video of the Ensuite
Shower Room to Bathroom Conversion with L Shaped Shower Bath
More often than not we convert bathrooms to shower rooms. This house required the exact opposite a shower room to bathroom conversion. Though the bath fitted was a L shaped shower bath which provides the convenience of a shower with the luxury of a bath.
The client stated they required a very modern bathroom which would include a vanity basin, vanity wc and a towel warmer.
With many bathrooms, there is a challenge fitting both vanity units and a towel warmer. A towel warmer sits further away from the wall than a traditional radiator and a vanity wc sits further into a room than a traditional wc. As a towel warmer is normally fitted on the wall next to the wc, there will be a space restriction. When sitting on a vanity toilet, you will be sitting more forward into the room, this will result with your leg touching the towel warmer.
To overcome this challenge we suggest fitting a space saving vanity unit that is narrower than a standard vanity unit and not as wide.
Bathroom Plan
Below is the previous bathroom floor plan
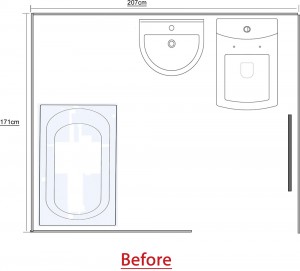
Below is the new bathroom floor plan
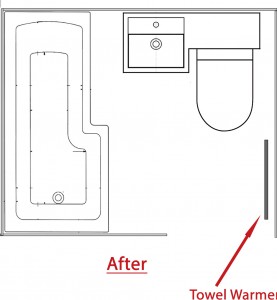
The Original Shower Room
Bathroom Products Fitted in this Bathroom
- 906mm wide White Combined Vanity Suite with Toilet and Basin
- 1700mm – Left Hand L Shaped Shower Bath with Safety glass Screen & Towel Rail
- 1600mm x 600mm Towel Warmer
- Niagara Waterfall effect Bath Mixer and Basin Mono Mixer Taps
- Light Grey Vein Cut Travertine Effect Ceramic Wall Tile 300mm x 600mm
- Light Grey Vein Cut Travertine Effect Ceramic Floor Tile 331mm x 331mm
Pictures Of the New Bathroom Conversiohn
Video of the Bathroom Conversion
Walk in Shower to Shower Bath Conversion
Walk in Shower to Shower Bath Conversion
Shower room to Show bath conversion. The products include a thermostatic shower, with square fixed head shower. L shaped shower bath and a space saving vanity basin and WC.
Convert A Bathroom to a Shower room with Vanity Basin
Many families are realising that they only use a bath to take a shower and never use the bath as a bath, When this realisation is made, when the bathroom needs refitting the decision is made to convert the bathroom to a shower room.
The client requested that we convert the bathroom to a shower room, with the basin to be changed to a large vanity basin that would offer storage. The radiator would be replaced with a towel warmer
Below is an image showing the original bathroom floor plan
Below is the new Shower Room floor plan which shows the location of the shows the position of shower tray, vanity basin and wc.
The Old Bathroom
The old bathroom included a standard bathroom suite and partly painted or tiled walls, skirting boards.
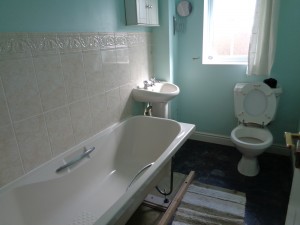
Items fitted in this Shower Room conversion
- 1200mm x 700mm Stone resin shower tray
- 1200mm x 700 x 6mm safety glass shower screen
- Triton Election Shower
- 85cm gloss white vanity basin
- Mono Mixer Basin Tap
- Modern WC
- 1200mm x 600mm chrome towel warmer
- Grey Stone effect ceramic wall tiles and corresponding floor tile
New Shower Room Conversion
Video Of The Shower Room Conversion
Bathroom to Shower Room Conversion
The original bathroom was made up of part painted, part tiled walls, a standard bathroom suite with bath, basin and WC. We removed the bathroom suite and tiles and refitted the room as a shower room. The walls and floor was completely tiled and a 85cm vanity sink was fitted providing storage.
Video of the Shower Room
Large Beige Bathroom Wall tiles and Light Oak Vanity Basin Stunning
Sometimes it seems as though products were designed to be placed together. This is the case with the items in this bathroom. The client visited a job we had finished that had Beige Travertine effect wall tiles 600mm long x 300 wide. The client agreed to these tiles and then selected light Oak Vanity furniture. The effect of the light oak vanity funiture placed against the beige Travertine tiles is so stunning that we will add this to our offer range and will also fit it in the showroom for future clients to see.
Light Oak Vanity Bathroom Furniture Beige Bathroom Tiles
This bathroom had an overflow pipe running from the boiler along the wall and into the pan waste. One of the requirements of the bathroom was to hide this pip behind a studded wall that we were to build and tile. The client required a change of bath from a straight to a P shaped shower bath. The basin and WC were to be replaced with vanity versions and the walls and floor to be completely tiled.
At the time of creating the quote, we drew a before and after bathroom floor plan showing the layout of the bathroom before and the planned finished bathroom.
Below is the original floor plan showing the bath, wc and basin.
Below is the new floor plan which shows the location of all of the new products. The grey block areas indicate where studded walls or boxing to close gaps is be fitted. These areas along with the floor and walls are to be fully tiled
The Original Bathroom
The original bathroom had wall papered walls and part tile walls around the bath
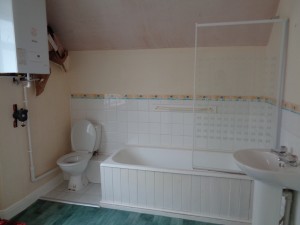
Items fitted in the Bathroom Include
- 1675mm P Shaped Shower Bath with Shower Screen
- Exposed Thermostatic shower mixer valves with square shower head
- Light Oak Vanity Basin and WV
- Modern mono mixer basin tap and mixer bath taps
- Beige Travertine effect Ceramic Wall Tiles 600mm x 300mm
- Beige Travertine effect Ceramic Floor Tile 331mm x 331mm
The New Fitted Bathroom
Video of the completed Bathroom




