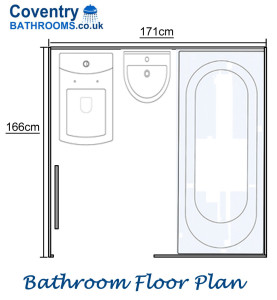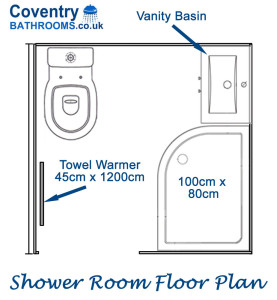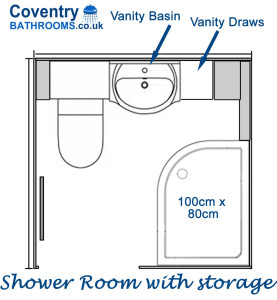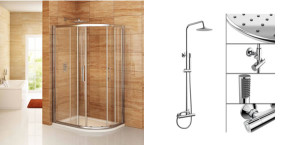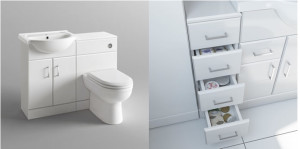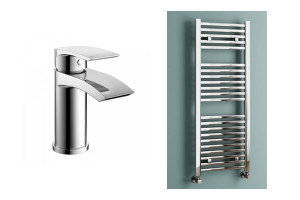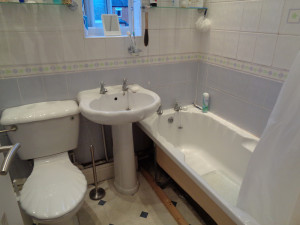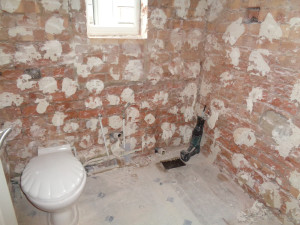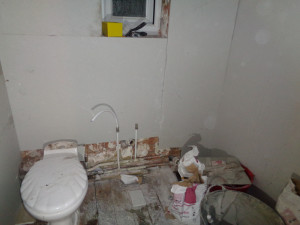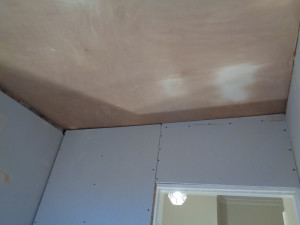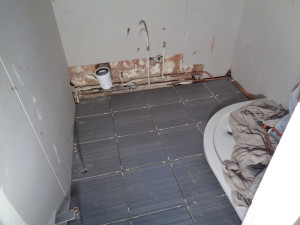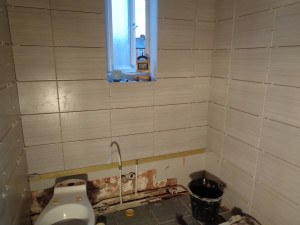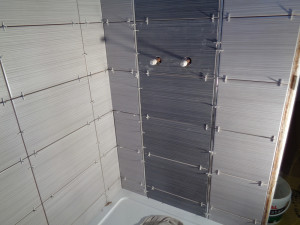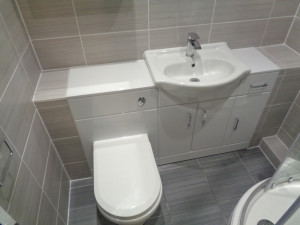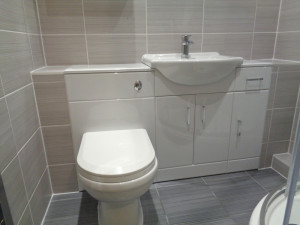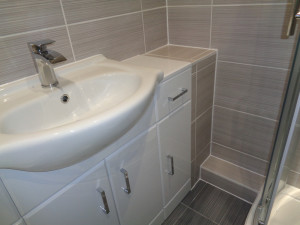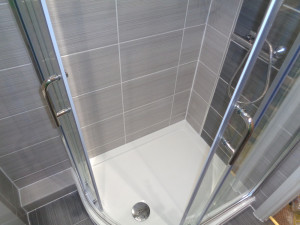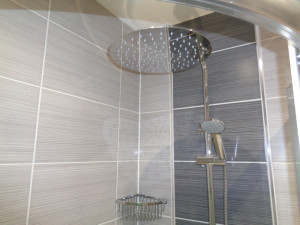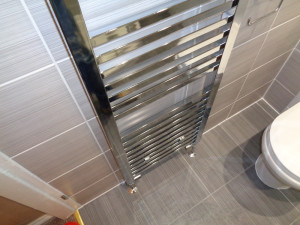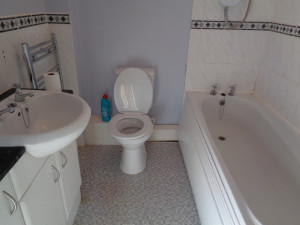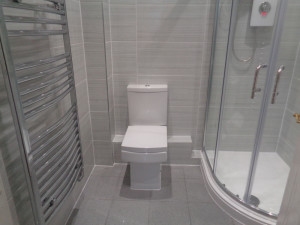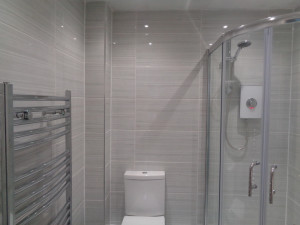We would recommend Coventry Bathrooms
Coventry Bathroom’s have recently finished converting our bathroom into a shower room.
From the onset, Richard was a great help in designing what was the best use of the space and was very detailed in what he was planning. The cost was clearly set out and so was the payment schedule.Delivery dates sorted early on and kept to by supplier’s.
The conversion was carried out by Sean. He turned up at the agreed time and date. He did everything, stripped everything out, boarded, plastered, re-tiled and fitted the whole thing, shower & cubicle, sink, toilet and vanity units, also some accessories that we had bought.
He was very conscientious about his work and being tidy. Cleaned up every evening before he left and made sure we were happy with the progress. He work very hard and also very late on a couple of occasions to leave us in a livable condition.
We cannot thank him enough.
Thank you Richard and Sean, we love the end result.
We would recommend Coventry Bathroom’s if you are considering a refurbishment.
Tony and Karen
Read this and many other reviews on our facebook page here :
Coventry Bathrooms Reviews
We have recently had Coventry Bathrooms refit our en-suite
We have recently had Coventry Bathrooms refit our en-suite, main bathroom and downstairs cloakroom. This entailed a redesign of the main bathroom to remove a bath and install a ‘proper’ shower. From start to finish, the whole project was as smooth and painless as it could possibly be, even though they found a fair amount of damp in the en-suite. Deliveries were on schedule, payments to the bathroom suppliers easy and on time and any problems with the supplies were sorted out quickly and quietly by Richard.
Standard of the work carried out
The standard of the work carried out was first class; every recommendation from Richard, Lee or Nic has been spot on and nothing was too much trouble for any of them. In fact, Lee is the perfectionist that you would want anyone working on your home to be. He even traced, found and dealt with an unrelated water leak, saving us a ruined lounge downstairs.
I found the payment method of Richard ordering the bathroom furniture/supplies, letting me know the amount to be paid and the supplier phoning me for payment simple and easy. It all ran without a hitch.
I cannot recommend this company highly enough
I cannot recommend this company highly enough. We got exactly what we wanted, at a price well within our budget (and a LOT less than other bathroom companies) and with a standard of workmanship that you don’t see very often these days.
THANK YOU RICHARD, LEE AND NIC – we love our new bathrooms.
Jane
Read this and many other reviews on our facebook page here :
Coventry Bathrooms Reviews
Bathroom converted to a Shower Room with Bathroom Storage
The client requested that we provide some bathroom shower room floor plans. Converting a bathroom to a shower room provides an opportunity to change the floor layout which if done correctly will provide more floor space. This space can either allow more open floor area or be filled with bathroom storage.
The house is in Radford in Coventry, with the bathroom being a normal but smaller bathroom size of 171cm x 166cm. The bathroom is similar to most bathrooms fitted in homes in Radford, Coundon and Cheylesmore.
Bathroom and shower room floor plans
Below are three floor plans, the first is the original bathroom floor plan. Below that are two different floor plans showing how the shower room can be designed
The next image shows a floor plan that provides a larger floor area. Moving the basin to the side of the shower creates space and gives an opportunity to have a mirror or cabinet fitted on the wall above the basin. In most houses of this type, the basin is normally fitted under the window leaving no chance of a mirror over the basin.
The shower room floor plan below takes advantage of the available space and it is filled with a vanity basin and vanity draws. (Sink with storage and fitted bathroom draws. This is the floor plan and design that the client chooses.
The Shower Room Products Fitted
- Quadrant Shower Width 1000mm Depth 800mm
- Exposed wall mounted Thermostatic shower (anti-scalding)
- Combined Vanity Toilet Basin
- Vanity bathroom Draw unit
- Modern Basin Mixer Tap
- 45cm x 120cm Towel Warmer
The photos of the bathroom conversion
This is a photo of the bathroom prior to the work starting
Stage one, we removed the bathroom suite, tiles and plaster board. The white patches on the wall is the remainder of the previous plaster board adhesive.
Stage two plaster board was fitted to the walls making them flat and getting them ready for tiling, the ceiling was plastered.
Stage three, the shower tray is fitted to the plaster board and the first seal is created. Then the bathroom floor is tiled
Stage Four the bathroom walls are tiled including the feature wall within the shower area
With all the tiling complete and the walls and floor grouted, we fitted the bathroom storage furniture (vanity basin, toilet and cupboard) shower screen and wall mounted thermostatic shower. Below are the photos of the completed bathroom
I would highly recommend Coventry bathrooms, Tidy workmanship
I would highly recommend Coventry bathrooms. Many thanks to Richard, Sean and Nick for our new lovely bathroom.
- Excellent service
- Always on time and
- Very clean and
- Tidy workmanship
We were always kept informed throughout the work as they progressed. Excellent value for money.
Once again thanks very much .
Dave & June
Read this and many other reviews on our facebook page here :
Coventry Bathrooms Reviews
Bath Conversion to Shower and Starlight Quartz Floor Tiles
Another Bath Conversion to Shower Room
More people come to us requesting a bathroom to shower room conversion than a bathroom refit. There are three obvious factors driving these decisions. The first is an aging population with many of our clients removing the obstacle of the height of a bath. It is obviously easier to step in to a low level shower than stepping over a bath. The second is the amount of time it takes to use a shower rather than a bath. A shower is obviously quicker and more hygienic. Thirdly until recently it was perceived that selling a house is easier with a bathroom than a shower room and that a house held a greater value with a bathroom. With the social change across the country this no longer seems to be correct. A well fitted shower room adds as much value as a bathroom, though this is only the opinion of us and many of our clients.
Bathroom Conversion to Shower Room Floor Plan and Design
Moving the basin to the end of the shower provided more standing room to the left of the shower. The toilet was moved 20cm towards the left wall and the towel warmer was moved to the center position of the wall it was mounted on.
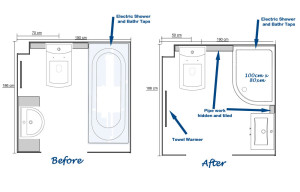
Type of Shower Chosen
The house has a low pressure hot water system, gravity fed with a hot water storage tank. The options for shower include
- Electric Shower – with a cold water feed
- Water pump to increase water pressure and a thermostatic wall mounted shower
- Power Shower that has a built in water pump.
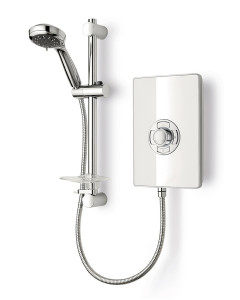
As the bathroom already had an electric shower, to keep the costs low, the clients choose to replace the shower with a modern Triton Aspirante white gloss electric shower 8.5 kw
Images of the Bathroom Before and After
This is an image of the bathroom before the shower conversion was carried out. As you can see the basin is situated to the left of the door opening, the toilet in the center and the bath to the right of the door opening.
Below is the a image taken from the same location of the same room but after the shower room conversion has been completed. As you can see the towel warmer has been fitted in place of the basin, the toilet has been moved slightly to the left of the back wall and the bath has been replaced by a 1000mm x 800mm curved quadrant shower
Storage was provided by fitting a vanity draw basin unit (bathroom sink with fitted draws)
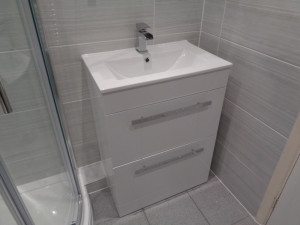
On the wall above the vanity basin we have fitted an electric LED mirror with built in shaver socket. The led lights come on by a switch built into the mirror, the switch is activated by running your hand under a sensor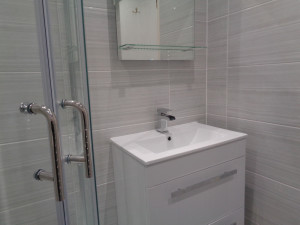
The wall tiles are a vein cut travertine effect ceramic tile. The floor tiles are a quartz tile with glitter built into the tile. The lighting from the ceiling reflects from the floor tile.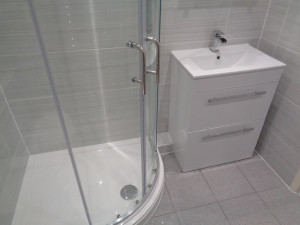
Video of the completed shower room




