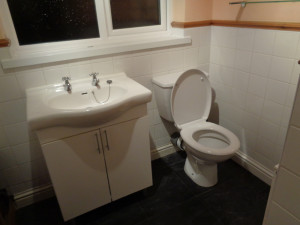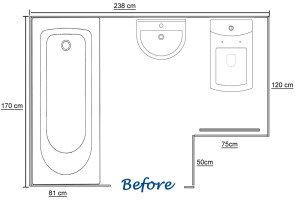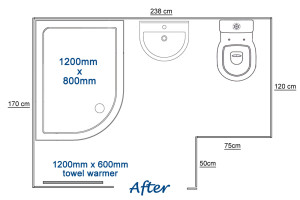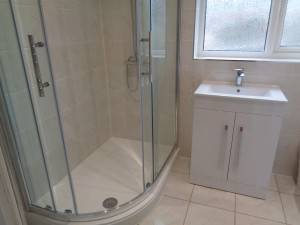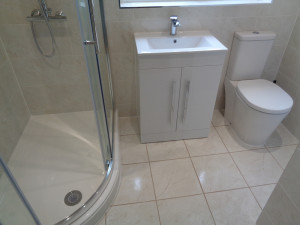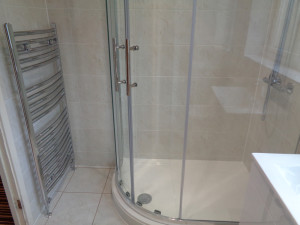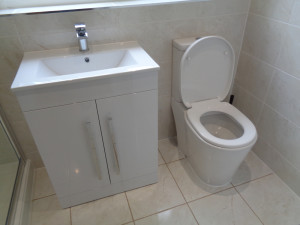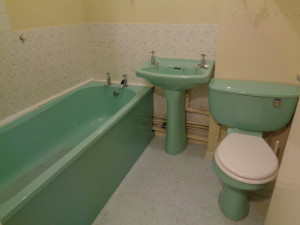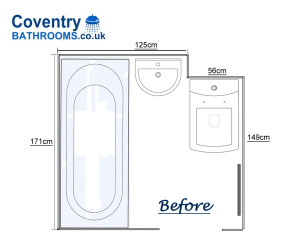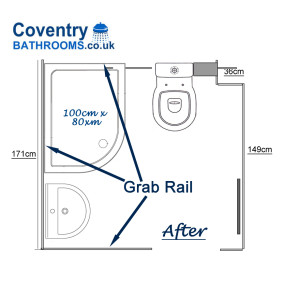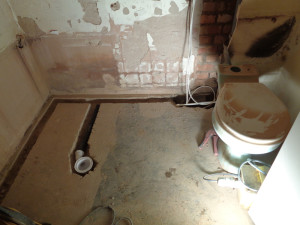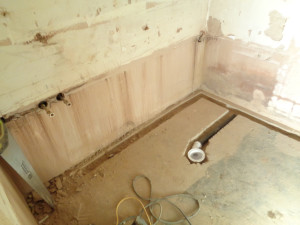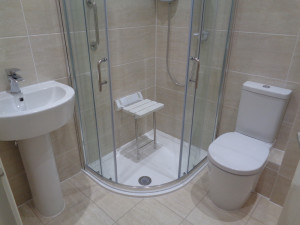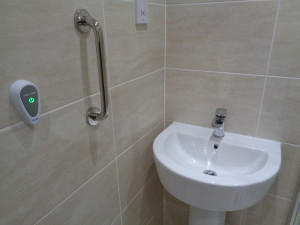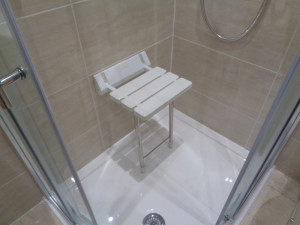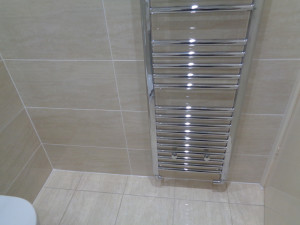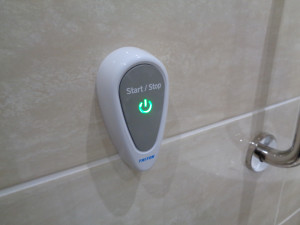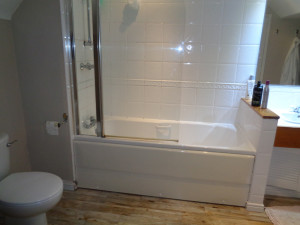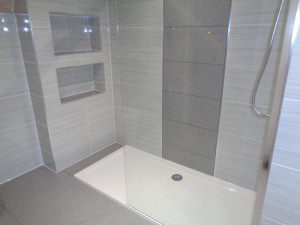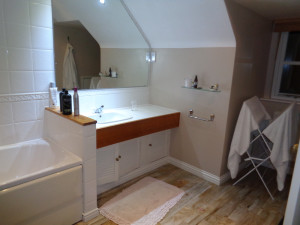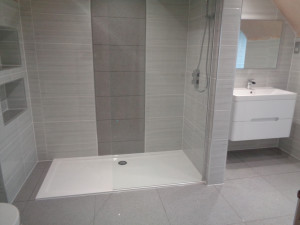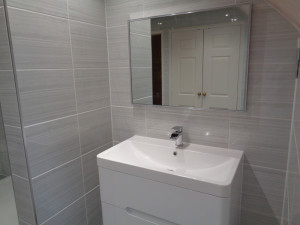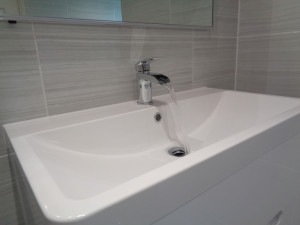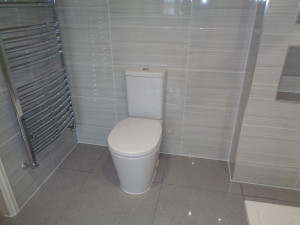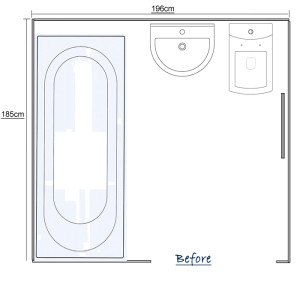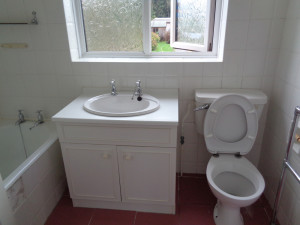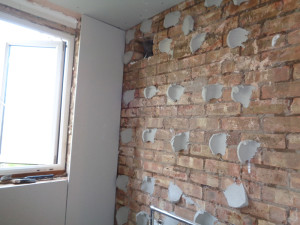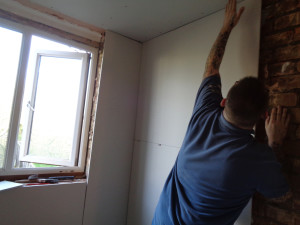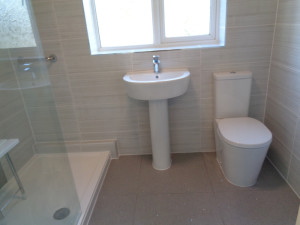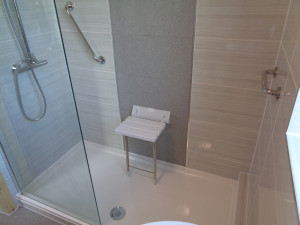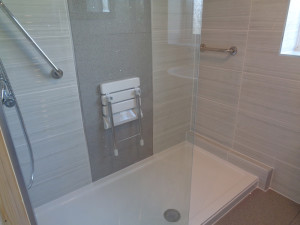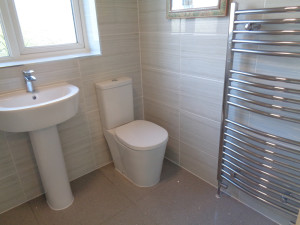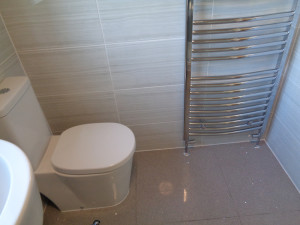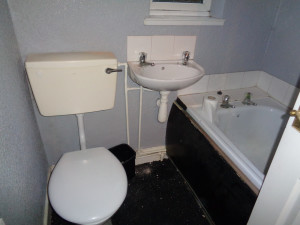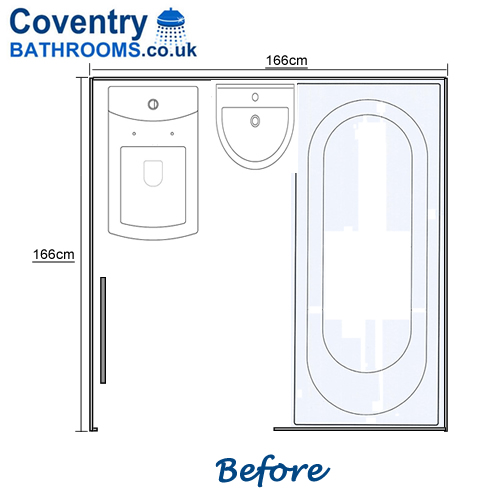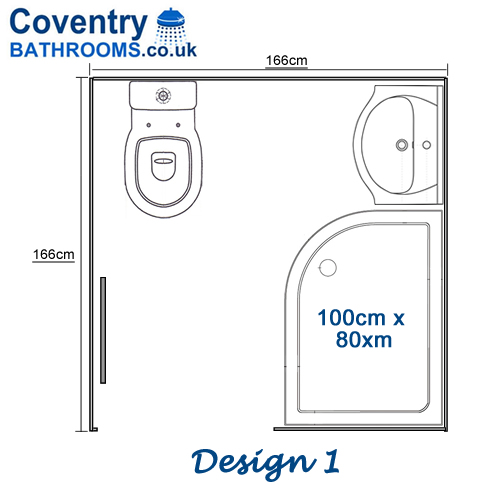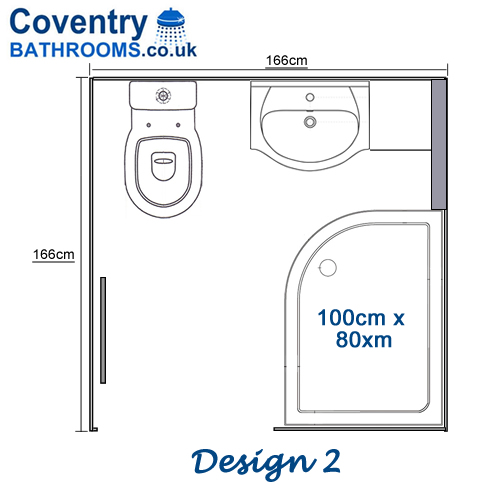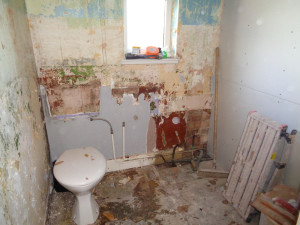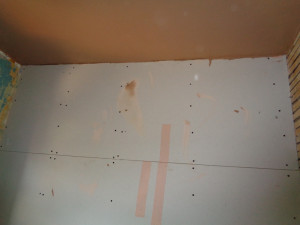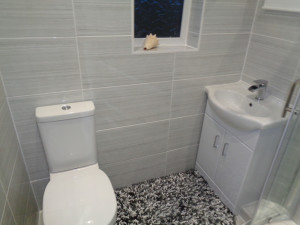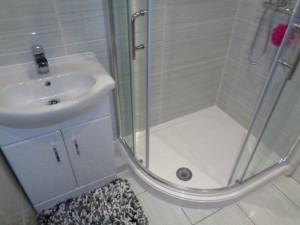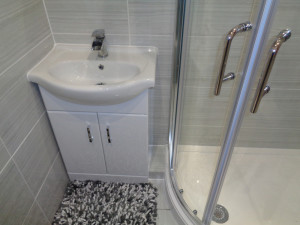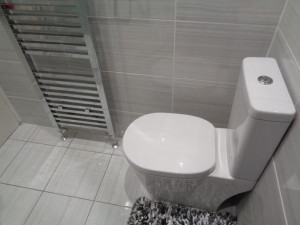What a brill job Coventry Bathrooms do
What a brill job Coventry Bathrooms do.
My bathroom by far exceeded my expectations it is absolutely stunning. I have received nothing but professionalism from Richard and fitter Sean.
Their design input has been much appreciated and has been a great help. I can’t tell you how happy and thrilled I am with my Coventry Bathrooms bathroom STUNNING only scratches the surface.
Thank you so so much Sean for a job very very well done. I would highly recommend Coventry Bathrooms and would strongly advise anyone to also listen to Richard and Sean’s ideas they seriously know what they are doing. Very Professional from start to finish.
Debbie
Read this and many other reviews on our Google page here :
Coventry Bathrooms Reviews on Google
Our new huge Bathroom is bloomin Fantastic
Well, well, well where do I start. Our new ‘huge’ bathroom is bloomin fantastic. The work was completed with tireless enthusiasm and the main man LEE needs a trillion gold stars.
If you are remotely considering having a new bathroom then this fantastic, hugely professional company is the one to employ.
The electrician ‘Nick’ needs a word too. Brilliant.
Oh and not forgetting Richard ‘the boss’. Thank you for all your hard work guys, you an amazing team. See you in Jan for our other smaller bathroom revamp.
Thank you and thank you again
Jo and Mel
xx
Read this and many other reviews on our facebook page here :
Coventry Bathrooms Reviews
Curved Shower with Modern Storage Sink Unit and Cream Tiles
Originally the bathroom was made up of a traditional bathroom suite, toilet, basin and bath. The walls had various materials starting with a wooden skirting board which obviously is suitable for a bathroom environment, tiles, architrave and wall paper.
Bathroom Floor Plan and Design
While going through the design process we established that the client wanted to change the bathroom to a shower room, with the shower being a curved type shower with glass screen. The requirements included tiling the walls and floor completely and plastering the ceiling. Storage was an important feature needed and this we fulfilled by providing a storage basin (vanity basin). The toilet supplied was an easy to clean modern stylish toilet with a soft close seat and twin eco flush.
As the house has a combi boiler already fitted that supply’s hot water to the radiators and the taps, it was possible to supply a high pressure shower system.
Images of the Finished Curved Shower and Bathroom Storage
Video of the completed Shower Room
Video of Ensuite Walk In Shower In Warwick
This is a video showing an ensuite that we converted from a ensuite with bath to an ensuite with walk in shower area. A smart sink with built in storage was fitted. The tiles are a grey travertine effect wall and floor tile.
Disabled Bathroom Shower for Pensioner with Mobility Requirements
The home owner is an aging gentleman following a heart operation is no longer able to easily or safely get in and out of a bath. He is able to slowly walk to the bathroom and use the facilities but is unable to lift his feet over 5 inches. The requirements asked were to convert the bathroom into a shower room suitable for a disabled person.
Looking at the bathroom we realized that certain changes would need to be made to create a safe and usable area for the client. Firstly the toilet was located too close to the right hand side wall. To move the toilet the studded wall behind the toilet would need to be reduced. Carrying this out would allow the toilet to be moved to the left and also go back 20cm to the back wall, creating more floor space. Below are the two floor plans, the first representing the bathroom when we first arrived and the second floor plan is for the agreed design and layout for the new disabled bathroom shower room.
To make room for the shower, the bath and sink would be removed, with the shower cubicle being a quadrant curved shower 100cm x 80cm. The sink would then be fitted in the space created by removing the bath.
Getting the shower Tray Low to the Floor
It was important that we fitted the shower tray as close to the floor as possible. To achieve this we had to cut out channels in the concrete floor to then fit the basin waste pipe and shower waste pipe. The image below shows some of the preparation work carried out to the floor to allow for the waste water to run away correctly
The Disabled Bathroom Shower Room Finished
Video of the finished mobility shower room
Convert ensuite bathroom to an ensuite Walkin shower room
This is a house at the Warwick Gates Warwick. The ensuite originally had a bath which the clients used every day as a shower, stepping into the bath. We slightly altered the layout moving the toilet some 20cm to the left to allow a larger footprint shower tray. Built a studded wall at the location of the end of the bath to allow a new shower head to be fitted at that end.
Bath to Shower
The two images below where taken from the same location, the first image is of the bathroom before the work stared and the second image is of the finished shower room with walk in shower tray.
Vanity Basin and Mirror
The two images below show the area of the ensuite at the end of the bath and basin. The first image is the original bathroom, the second shows a new studded wall housing the shower system and shower screen, to the left of that you can see the new stylish vanity basin
The vanity basin is wall hung and has two large draws. Above the vanity basin is an led mirror.
Stylish Mobility Shower Room fitted in Coventry
With an aging population we are finding that we are being requested to redesign a family bathrooms into shower rooms that offer functionality to older people with mobility issues.
Here at Coventry Bathrooms we strongly believe that a shower room tackling certain mobility or disabilities does not need to give up style. All too often companies will convert a bathroom to a disabled bathroom using off the shelf products that look like that are to be fitted in a hospital.
We believe a shower room can be finished to a contemporary modern style and at the same time be suitable to people with disabilities.
A good example of this is the comfort toilet which is normally fitted in any bathroom/shower room being fitted for someone with a disability. A comfort toilet is higher than a standard toilet and in theory makes it easier for the user to get on and off. I am certain this is the case, though in many situations that we have seen the user is not happy with a higher toilet, finding it uncomfortable and unnatural to use. After a life time using a standard height toilet, the ease of use is lost to the uncomfortable feel of use.
Many shower rooms fitted for disability have blue or white chunky grab rails. If needed we are happy to use them, but favour where possible stainless steel grab rails that match the chrome of the shower enclosure and towel warmer.
The old Bathroom
A little larger than the standard bathroom in a Coventry home, never the less a very ordinary bathroom with a bath to the left of the door, a basin in front of the window between the bath and the toilet. Finally a towel warmer close enough to the toilet to burn your leg when sitting
Carrying out the normal steps of converting a bathroom to a shower room we first removed the existing bathroom suite and wall tiles. As you can see from the images below we then prepared the bathroom walls by boarding them with plaster board. We also plastered the ceiling.
The work complete the images below show the shower room with mobility aids
The image above shows the walk-in shower tray with a tiled feature wall. The shower chair is mounted central to the feature wall.
The image below shower the shower chair folded against the wall
Easy Access Mobility Walk In Shower Coventry
We converted a normal family bathroom to an easy Access Mobility Walk In Shower room in a Coventry Home.
The shower tray is a 1700mm long by 800mm wide stone resin tray.
Shower Screen 8mm thick 1 meter long.
Towel warmer is 1600mm high (not 1200mm high as stated in the video oppppps)
The basin and sink are a combined unit 1200mm long.
The walls are a grey travertine effect vein cut ceramic tile with a feature wall made from a stone resin tile and matching floor tile.
As with most bathrooms we plastered the ceiling and the electrician fitted 3 led ceiling lights, an extractor van and moved the pull switch to a wall mounted on/off switch.
This is the video showing the bathroom before and the walk in shower after.
We converted a normal family bathroom to an easy Access Mobility Walk In Shower room in a Coventry Home
Coventry Bathroom converted to a Shower Room
This is a bathroom in a house in Radford Coventry. The bathroom size is small measuring 166cm wide by 166cm long and 240cm high. The bathroom was made up of a bathroom suite including a small basin, small length bath and toilet. As you can see from the photos below all of the water pipe and waste pipe can be seen. Certain areas of the walls are tiled above the sink and around the bath. The rest of the walls are finished with wall paper.
Designing the new shower room layout
The main request was to convert the bathroom to a shower room and add bathroom storage if possible.
This is the original bathroom design layout
We came up with two options. Both offering a curved quadrant shower 1000mm x 800mm and a vanity basin (sink with storage) The first option moves the basin from the window wall to the side wall which gives the opportunity of fitting a mirror above the basin.
The second option leaves the basin under the window and has additional storage with a set up bathroom vanity draws attached to the vanity basin.
The client choose the shower room layout number 2 as they liked the opportunity of having a large wall mounted mirror above the basin.
The first step of converting a bathroom to a shower room is the removal of the old bathroom suite, tiles wall paper skirting board, all of which was thrown into a skip.
After removed all of the items, we then plastered the ceiling and boarded the walls making the flat and a good surface for wall tiles
Shower Room Conversion Complete
The images below are of the completed shower room
We wouldnt hesitate to recommend Coventry Bathrooms
Initially I was not very convinced that having the bathroom done was a good idea (not helped by the take it or leave it attitude of other companies).
However, after talking to Richard, who had such a knowledgeable and inspiring vision, I was convinced. Sean the fitter worked so hard and left the place spic and span every night. Nic the electrician was efficient and took the time to explain things to us.
We wouldn’t hesitate to recommend Coventry Bathrooms
We are delighted with the finished product and all are visitors have been impressed. We wouldn’t hesitate to recommend Coventry Bathrooms. If you want an excellent job done, with high quality products and attention to detail, then go to Richard.
Read this and many other reviews on our facebook page here :
Coventry Bathrooms Reviews




