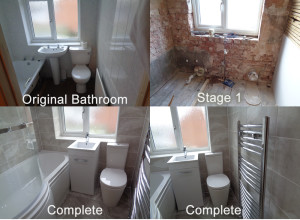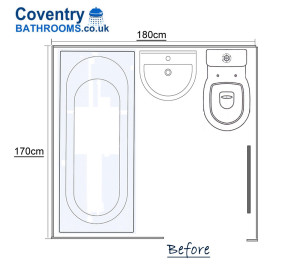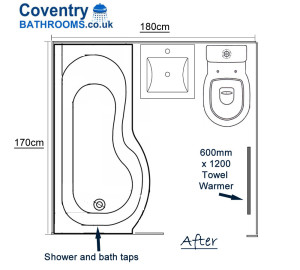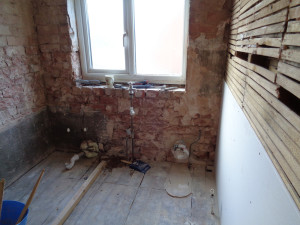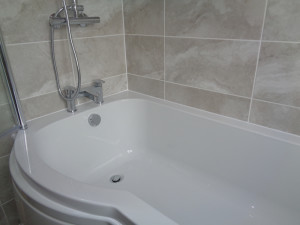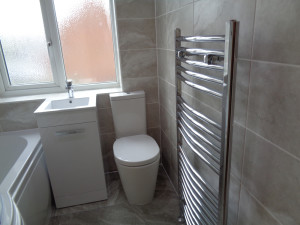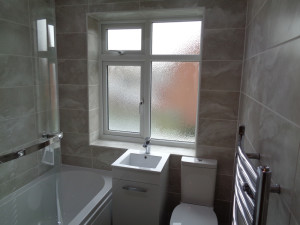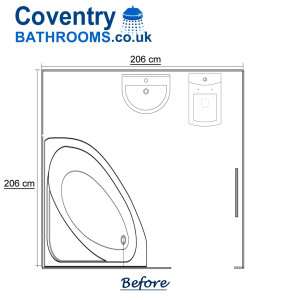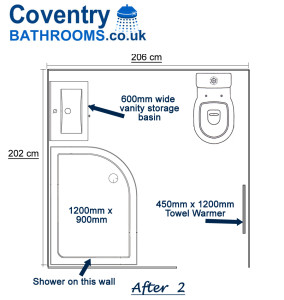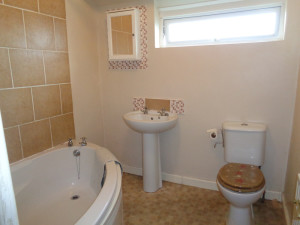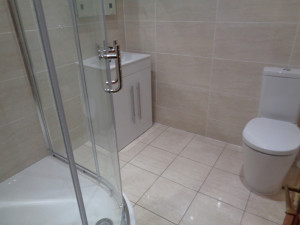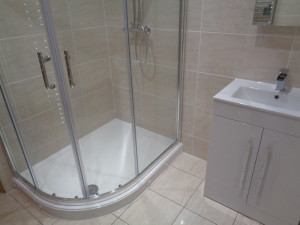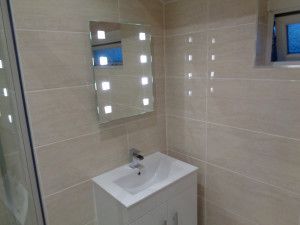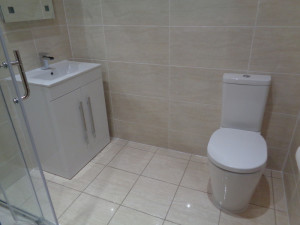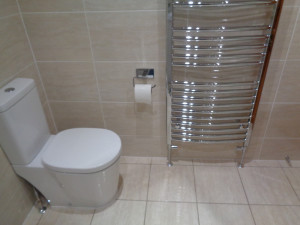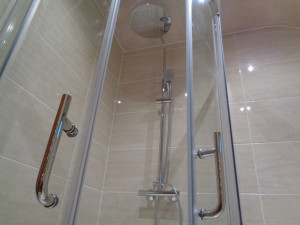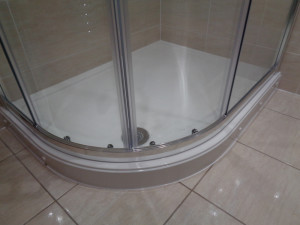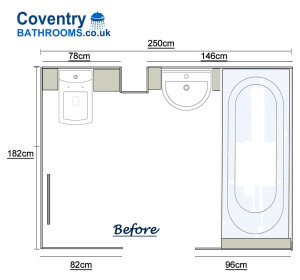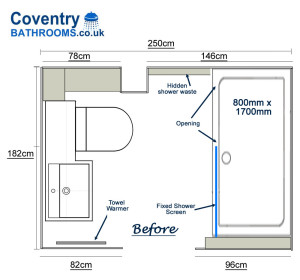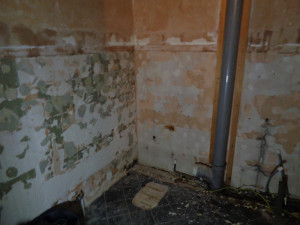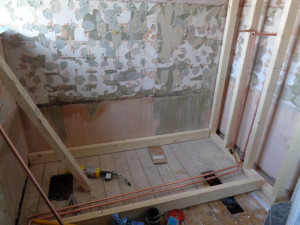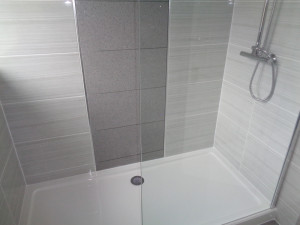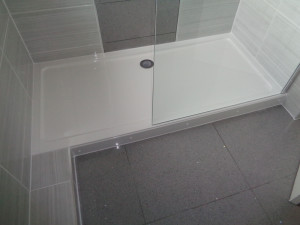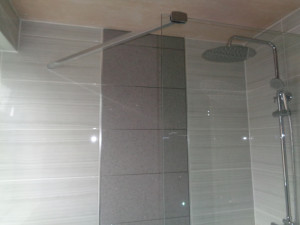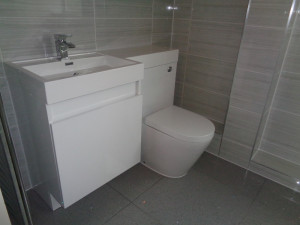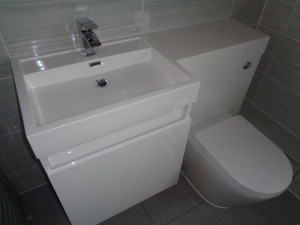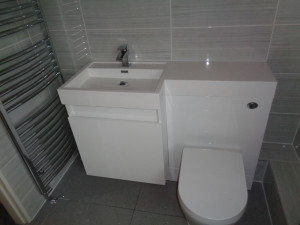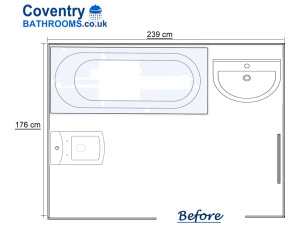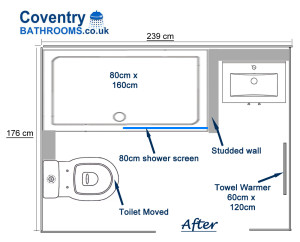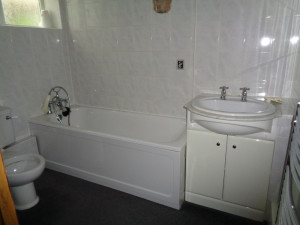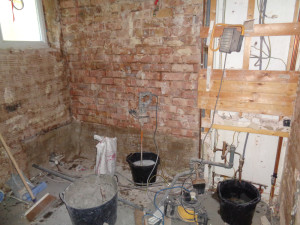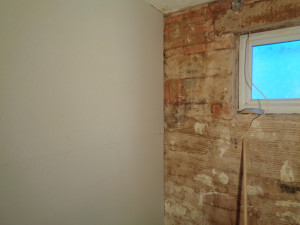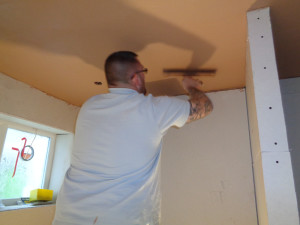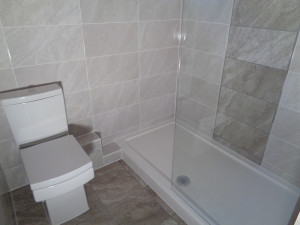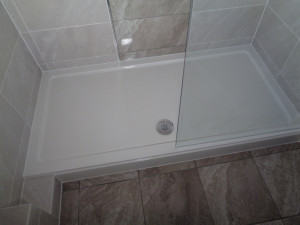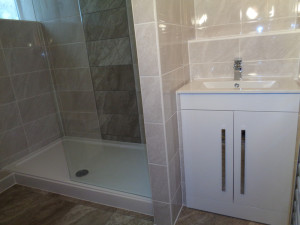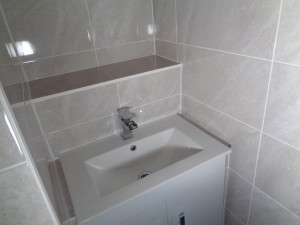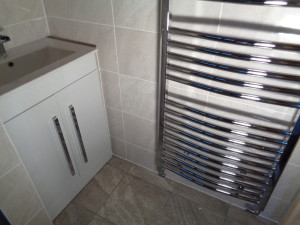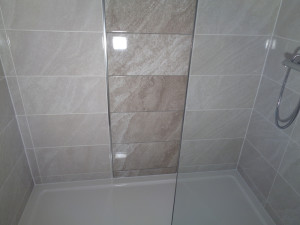Wow What A Transformation Thank you
Wow What A Transformation Thank you Richard And Lee For A 5 Star Professional Job. Richard Promised Us What The Finished Product Would Look Like He Was True To His Word. Lee Who Fitted The Bathroom We Could Not Recommend A More Professional Fitter Absolute Attention To Detail And Passionate To His Workmanship.
Highly Recommended.
Jane and Alan
Read this and many other reviews on our facebook page here :
Coventry Bathrooms Reviews
Bathroom Converted to New Style Bathroom P Shaped Bath
A bathroom that we converted to a new style bathroom with a stand in P shaped shower bath.
The bathroom is a very typical bathroom in a semi or end terrace in a home in Radford, Coundon or Kersley Coventry. The bathroom measures 170cm long by 180cm wide. This did provide space for a toilet, bath, sink and radiator.
The image below shows the original bathroom design with the bath running from the hallway wall to the window wall, the sink and toilet on the window wall and the radiator to the right of the toilet
New Bathroom Design
The client wanted to fully convert the bathroom to a modern stylish bathroom. The electric shower to be replaced with a wall mounted chrome shower, p shaped shower bath with curved shower screen, easy clean toilet with soft close seat, stylish towel warmer and a vanity basin.
The design below shows the location of all the bathroom items.
The P shaped bath would sit with the taps and shower at the hall way end. The gap between the bath and toilet would not allow for a standard sized vanity basin which is 60cm. The only vanity basin that would fit is a large cloakroom vanity basin measuring 40cm x 40cm.
Ripping out the existing bathroom
Homes come all different styles and types. In houses in Radford and Coundon when we remove the existing wall tiles and plaster, some tiles we find brick on all four walls and sometimes we find the exterior and interior walls are brick, other times only the exterior are brick while the interior walls are lath and plaster. This house had the 50% mixture of brick and lath walls.
To prepair the walls for tiling we attached plaster board to the brick walls with plaster board adhesive and plaster boards to the lath walls with screws.
Images of the completed bathroom
The vanity basin may look off center between the shower bath and toilet, though we fitted it in this location to give toilet users more leg room while sitting on the toilet
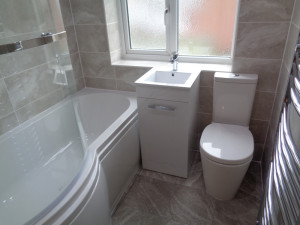
This is a twin head thermostatic shower. You are able to select which head the water flows from. The shower automatically stops you from being scalded
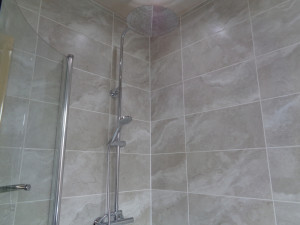
Remove Corner Bath and Replace with Curved Shower
Corners baths are not ideal for using as a bath shower as the only real type of shower screen is a shower curtain not a glass shower screen. As a bath they take a lot of water to fill. We take out a lot of corner baths and convert the room into a shower rooms or shower baths.
This is the original floor bathroom design with the floor area being 206cm x 204cm
When concerting a bathroom to a shower room, it is possible to increase the available floor space by moving the basin. The shower design below shows that in this room we have moved the basin to the left wall. The other advantage to moving the basin to a full wall is that it will now be possible to fit a mirror above the basin. Whenever designing a bathroom in most cases it is important to keep the toilet in the same position.
The image below is of the original bathroom. The bathroom was made up of various materials including
- Tiled wall
- Plastered wall with skirting board
- Traditional radiator
- Cushion floor floor covering.
- Corner Bath
- Toilet and Sink
We removed the entire bathroom items then fitted the shower tray and then tiled all of the walls and floor. We plastered the ceiling and finally fitted the shower screen, thermostatic shower, vanity basin and modern toilet.
Converted a Bathroom To An Easy Access Walk In Shower Room
The bathroom was made up of the normal bathroom products, bath sink and toilet. It was requested that we convert the bathroom into an easy access walk In shower room with executive style finishing with hidden or built in storage.
The image below shows the bathroom design and floor plan with a bath positioned to the left of the door and a toilet and basin opposite the door. The bathroom footprint is slightly larger than the average bathroom at 250cm long by 182cm wide
The new floor design takes out the bath and replaces it with a 80cm by 170cm stone resin shower tray. The shower head fitted to the wall on the left of the door. The toilet and sink are moved from the window wall to the wall on the left of the door.
The image below shows the bathroom before the work began.
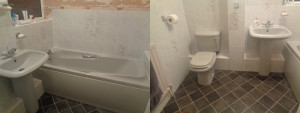
The first stage of any bathroom to shower room conversion is removing all existing items in the bathroom and cutting away a lot of the existing water feed pipe work and waste pipe work.
The first fit is then carried out. The first fit is when the water feed pipe work and the waste pipe work is fitted in the location needed. As the shower tray would be fitted very close to the floor, the water and waste pipes had to be fitted at floor level. The timber was used to create a base to stand the walk in shower tray upon, and a studded wall to hide the pipe work for the exposed shower.
Executive Style Finish with tiled Feature Wall
To create a high quality executive finish, we created a feature wall using a stone resign sparkle tile for a vertical tiled panel in the centre of the shower. The same tile was used on the floor. The other floor tiles are a matching Travertine effect ceramic wall tile.
Combined Toilet and Basin Unit
The toilet and sink were repositioned to the side wall. A combined vanity storage unit with hidden draws was chosen. 1200mm wide with hidden draws below the basin. The toilet being easy clean with a soft close sink.
Mobility Walk In Shower With Modern Tiling And Storage Basin
This bathroom we converted to shower room with a low level walk in shower tray. The shower room needed to provide better access and function to a person with mobility needs.
The image below shows four stages of the work, the start, the rip out, the fitting and finally the finished mobility shower room.
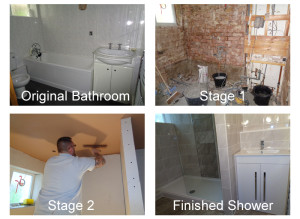
Here is the original bathroom design which shows the position of the items including the bath, basin, toilet and radiator.
It was decided that the conversion from a bathroom to shower room would swap the bath for a shower tray and leave all the other items in the original position. To provide more space within the shower a 80cm wide shower tray was chosen, taking up more floor space. The toilet needed to be moved to the left to make room for the shower tray. A studded wall would be fitted at the position of the bath end, this would hold the shower head and be the wall that the shower screen would be fitted. The basin and radiator would remain in the same position. The image below shows the floor plan for the mobility shower room.
The image below shows the bathroom before any work was carried out.
With any bathroom to mobility shower room conversion, the first stage is to remove all existing products within the bathroom. In many houses the tiles are removed followed by the plaster or plaster boards. At this house we took the bathroom back to brick.
Getting brick walls ready for tiling in a bathroom only requires that the walls be boarded with plaster board. It is not necessary for the walls to be plastered. Boarded walls are flat, a flat will leave a better tile finish.
The studded wall is built at the end of the shower tray and then the ceiling can be plastered.
Shower Room Feature Wall
It is easy to create a feature on a bathroom or shower wall. Using a darker tile from the same range of tiles, run a vertical row of tiles in the centre of the bath or shower. Each side fit a chrome tile trim then tile either side and all remaining walls with a lighter colour tile. This is what we did within this shower room.




