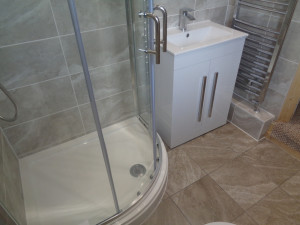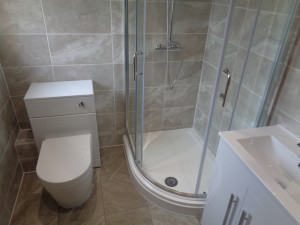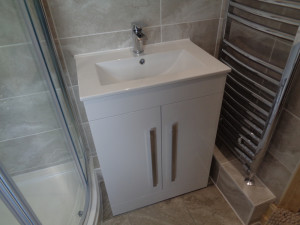A Bathroom Refitted Including Storage Draw Sink Unit
A Bathroom Refitted Including Storage Draw Sink Unit
The bathroom design is standard with a bath fitted to the left and a pedestal basin and toilet fitted on the widow wall with a radiator fitted to the right hand wall.
The agreed project included removing all of the existing bathroom items, tiles etc. Plaster the ceiling, prepare the walls for tiling, fit a p shaped shower bath with thermostatic wall mounted shower. Change the pedestal sink to a storage vanity basin with draws, fit an modern easy clean toilet with soft close sink and swap the radiator to a large towel warmer.
The Bathroom Size
The bathroom dimensions
- 167cm long
- 198cm wide
- 240cm high
The old bathroom floor plan shows both the dimensions of the bathroom and the location of each bathroom items
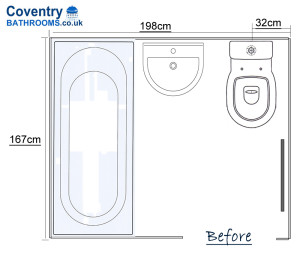
The new floor plan shows that the bathroom items will be refitted in the same location though some of the items will be changed such as
P shaped Shower Bath
Vanity basin 60 cm wide with draws for storage
Easy clean modern toilet hiding the soil pipe
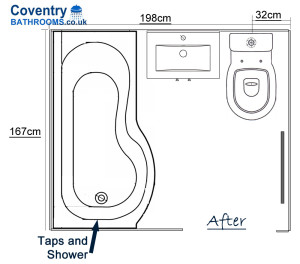
Photos of the original Bathroom
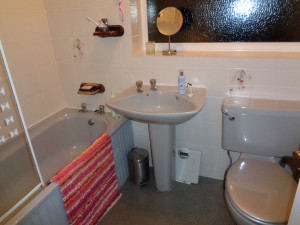
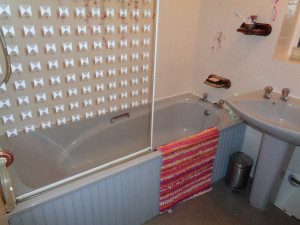
The bathroom Tiles
The client requested that we tile the bathroom with a matt finish tile, dark grey on the floor and lower walls and matt white tiles on the higher area of the walls. The tiles to be separated using a chrome tile trim as a border and around the window edge.
The Finished Bathroom
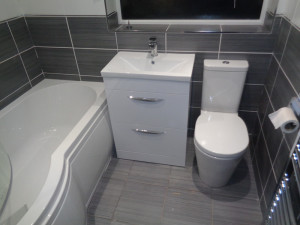
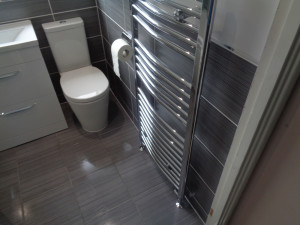
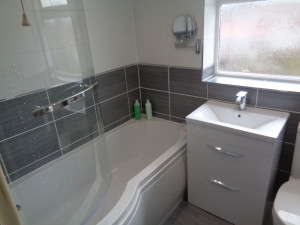
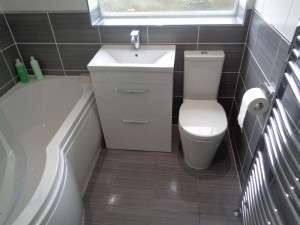
Recommending Richard and his team at Coventry bathrooms
A fantastic job of our bathroom, hard to believe it’s the same room. I would have no hesitation in recommending Richard and his team at Coventry bathrooms to anyone who is thinking about getting their bathroom done.
Couldn’t be more pleased with job. The videos and images speak for themselves
Martin Crowhurst
Read this and many other reviews on our facebook page here :
Coventry Bathrooms Reviews
Bathroom remodel to Shower in Coundon Coventry
A bathroom that we converted from a traditional bathroom with basin toilet and straight bath to a shower room. Originally the bath had an electric shower over it. As the house has a combination boiler we removed the electric shower and fitted a thermostatic wall mounted shower.
This is the video of the completed shower room
Bath to Shower Remodel Coventry
The house is in Condon Coventry and was built before the Second World War. The bathroom is not the regular rectangle shape. Over time the upstairs floor plan had been altered, closing doorways and opening other. The bathroom presented several obstacles that we had to resolve before the shower room could be finished.
This is the bathroom we removed, though was not the original bathroom from when the house had been first built
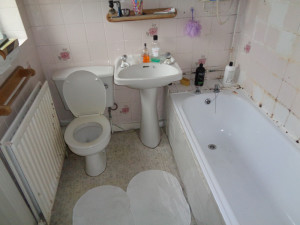
The bathroom design was very traditional with a bath running from one wall to another with a pedestal basin and toilet next to it. The floor plan below shows the original bathroom design and layout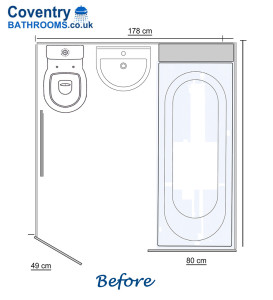
The client wanted the bathroom to be remodeled as a shower room. This is a good opportunity to open and create floor space. This is easily achieved by first placing the shower on two walls and the moving the basin to the open area at the end of the shower tray. The heating was relocated from under the window, next to the basin and to ensure the room is was a 450mm x 1600mm towel warmer was fitted.
The drawing below shows the new shower floor plan and design
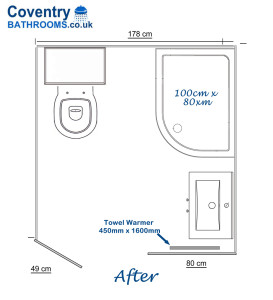
- Shower tray supplied was a 1000mm x 800mm quadrant shower (cureced shower)
- The basin was a 600mm wide vanity basin offering storage
- Towel warmer 1600mm x 450mm
- Tiles are Stone effect ceramic wall and floor tile.
