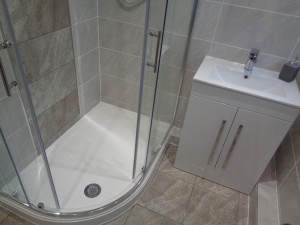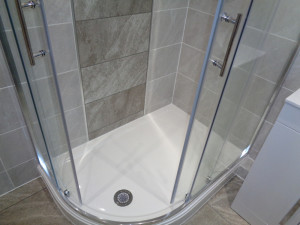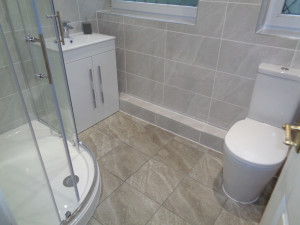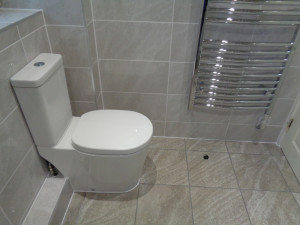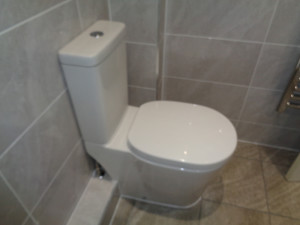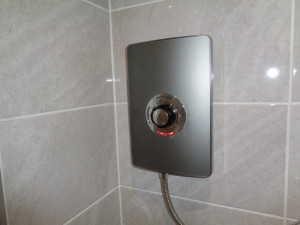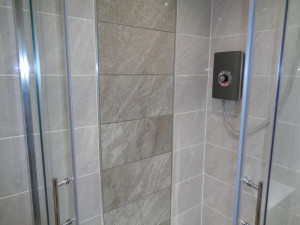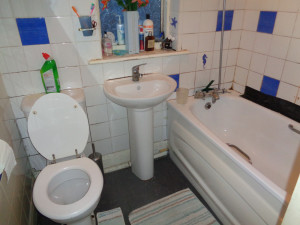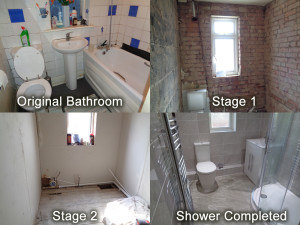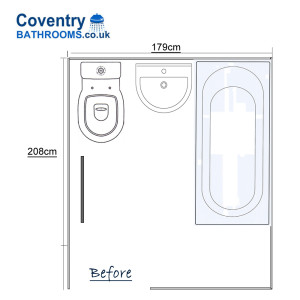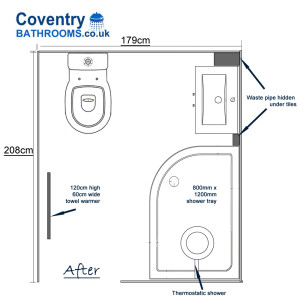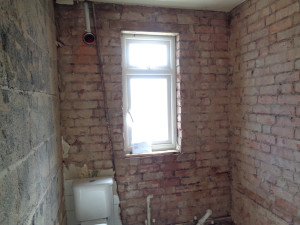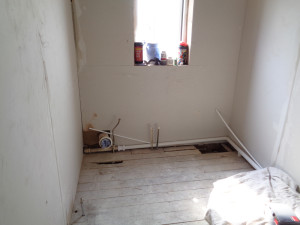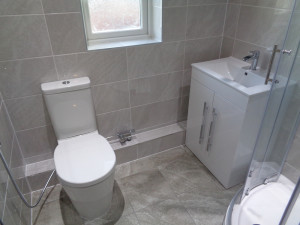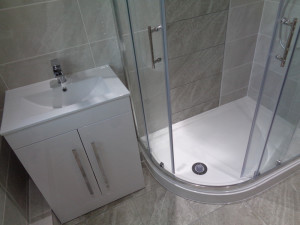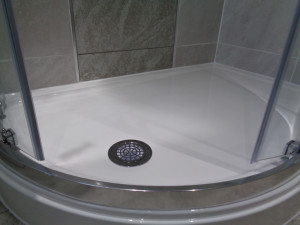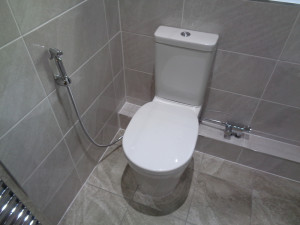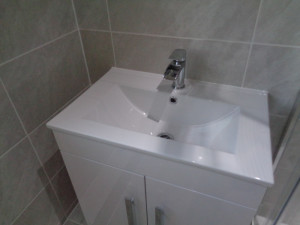Bathroom Converted to Shower Room in Wyken Coventry
This is a very ordinary bathroom in a home in Wyken Coventry. The size of the bathroom is 179cm wide by 208cm long. The client required that the bathroom be converted to an easy access modern shower room and that the toilet by moved by 10cm – 20cm off the wall to provide more space while sitting on the toilet.
The image below shows the original bathroom, and two stages prior to the finished shower room.
The original bathroom layout is very traditional with a toilet then pedestal basin and a bath with a shower.
After discussing various layouts with the client this was the shower layout that provided the must amount of function for the client and freed up floor space. The floor plan shows the toilet in a new position away from the left hand wall. The basin has been moved from the window wall to the right hand wall. This will allow for a mirror to be fitted above the basin. The shower is a 1200mm x 800mm quadrant curved shower.
How long does it take to convert a Bathroom to Shower Room?
How long does it take to convert a bathroom to a shower room?
The correct protocols that must be undertaken to correctly convert a bathroom to a shower room include
- Remove the existing bathroom suite and wall tiles.
- Plumb the room moving the water pipes and waste pipes to the correct new location.
- Move the radiator pipes to the correct location changing to chrome
- Bond or plaster board the walls to create a flat surface to tile
- Fit and level the shower tray and silicon seal against the touching corresponding walls
- Over Ply the floor
- Tile the floor
- Tile the walls
- Grout the walls and floor
- Fit the toilet, basin and thermostatic shower
- Fit the shower screen and Towel warmer
- Silicon Seal all areas.
To complete the above tasks takes roughly 8 days in total.
Stage 1, removing the existing bathroom and tiles going back to brick as shown in the image below
Plaster board the bathroom walls to create a flat surface in preparation of tiling
New Shower Room
The Shower room was finished with a Travertine effect light grey wall tile with dark grey feature. The toilet is an easy clean modern toilet. The client requested a Shataff Bidet Douche Shower Toilet Spray with thermostatic regulator
The shower Tray and enclosure is a 1200mm x 800mm quadrant curved shower tray and screen. The shower wall has a darker tile panel creating a feature wall.
The Shower tray is a stone resin shower tray.
Old Bathroom Transformed into Easy Access Walk-In Shower
The bathroom is on the ground floor with the soil pipe in the concrete floor. The soil pipe comes out of the floor 40cm into the room. There is a cupboard in the bathroom that can be removed.
The client is a senior lady that finds it difficult to step into the bath and requires the bathroom is transformed into a walk in shower room.
Old Bathroom and New Shower Room Floor Plan
The floor plan below shows the layout including the toilet which sits in the center of the floor. As the floor is concrete, moving the soil pipe isn’t a solution that we would undertake.
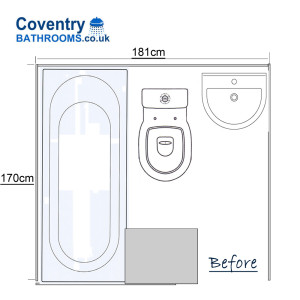
The Floor plan below shows the walk in shower and the location of all the new bathroom products. Note that we have built a studded wall to reduce the distance between the back wall and the soil pipe. The cupboard has also been removed creating much needed floor space.
The space left over after the shower tray and glass is fitted is only 95cm wide. The client requested a vanity basin and sink, though the standard size would be too large. We suggested fitting a space saving vanity basin and sink which is only 90cm wide.
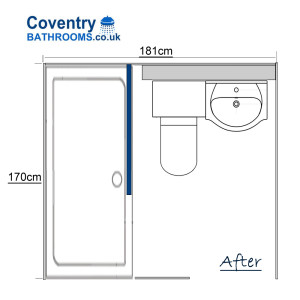
The Old Bathroom
The image below is of the bathroom before work began
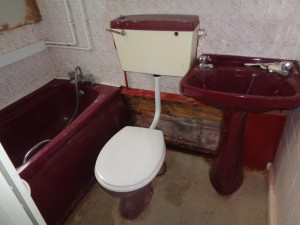
New Walk-In Shower Room
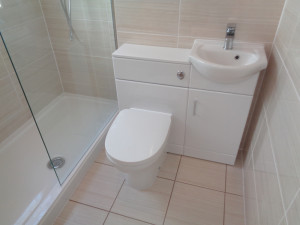
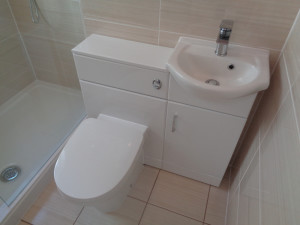
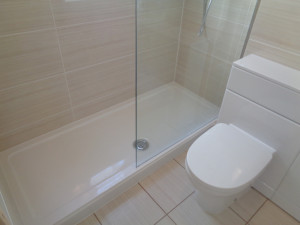
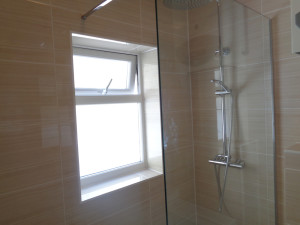
Separate Bathroom and Toilet Converted into Shower Room
The bathroom and toilet were originally two rooms each with its own door leading into the hallway. The client requested that we remove the separating wall between the bathroom and toilet, close off one of the doors and convert the bathroom into a large shower room.
The image below shows the two separate rooms and the location of the soil pipe. The soil pipe dictates where the waste needs to flow.
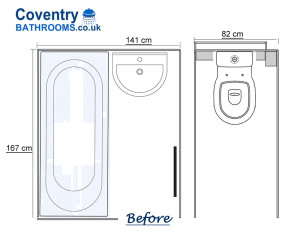
The image below shows the floor plan after the separating wall is removed. The size of the room is now 233cm x 167cm making it longer than the average size bathroom.
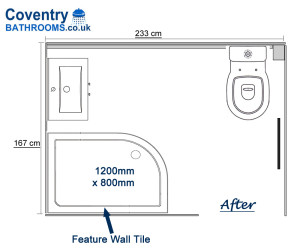
The items used for the bathroom refit included
- 1200mm x 800mm stone resin quadrant shower tray
- 600mm vanity basin with modern mono mixer basin tap
- Easy clean toilet with soft close seat
- Trtiton 9.5kW electric shower in gun grey
- 1200mm x 600mm Towel warmer with electric heating element
- Light grey Travertine effect ceramic wall tile
- Feature wall tile with dark grey tile
- Dark grey Travertine effective floor tile
Images of the completed converted Shower Room
