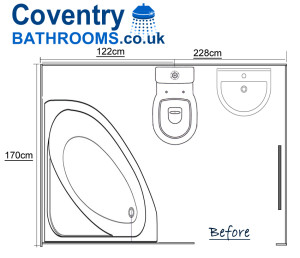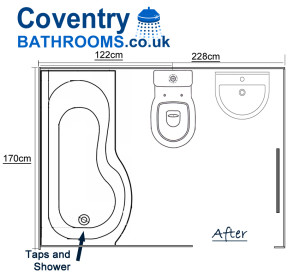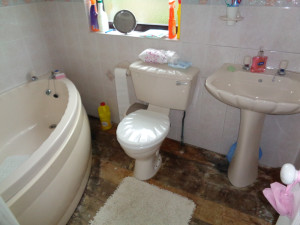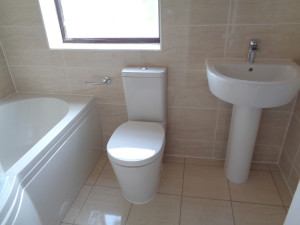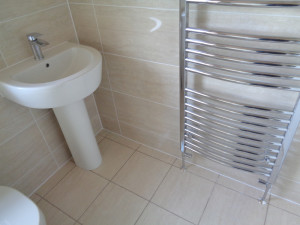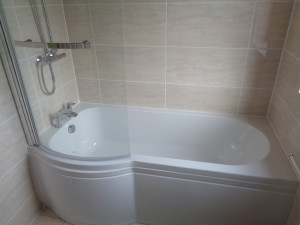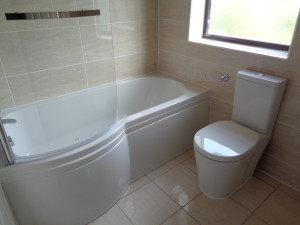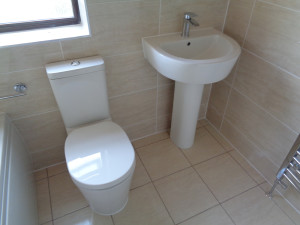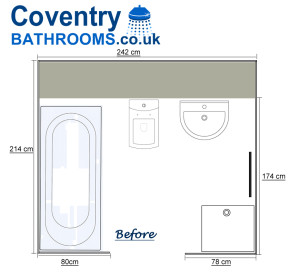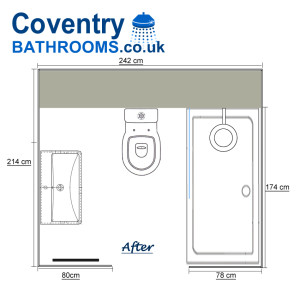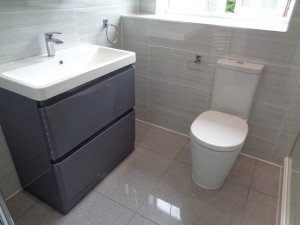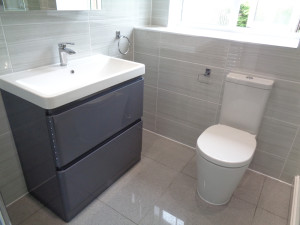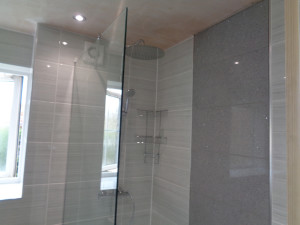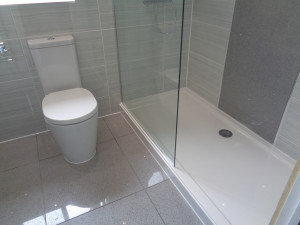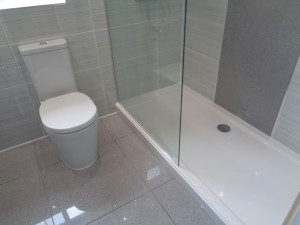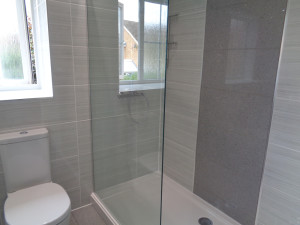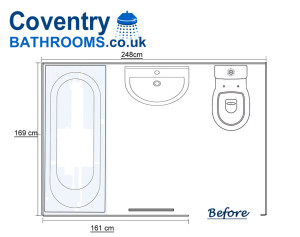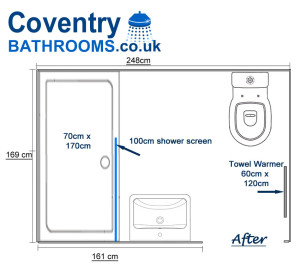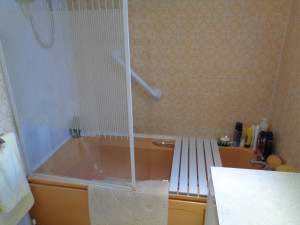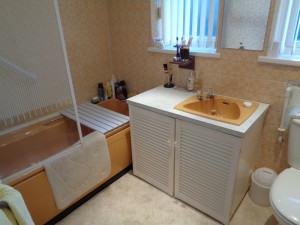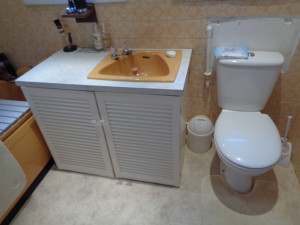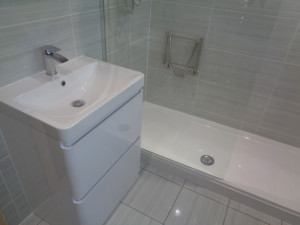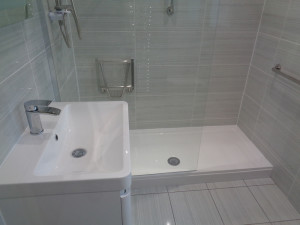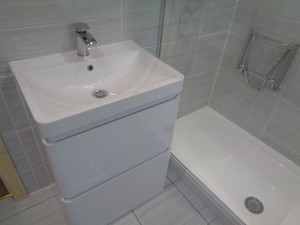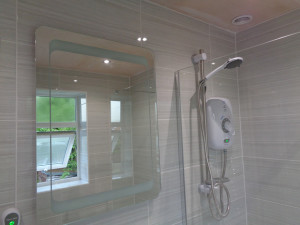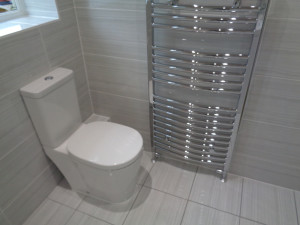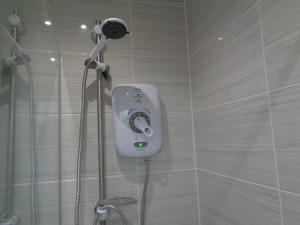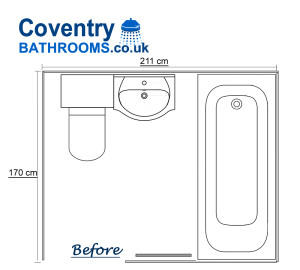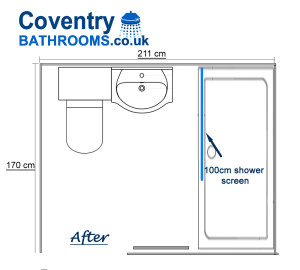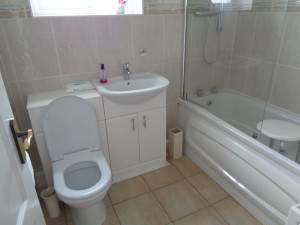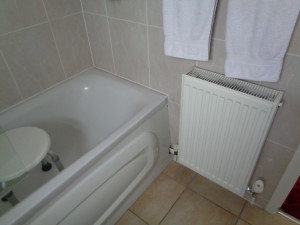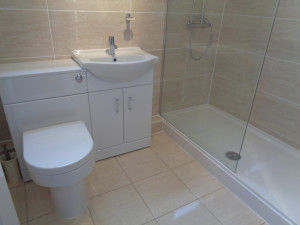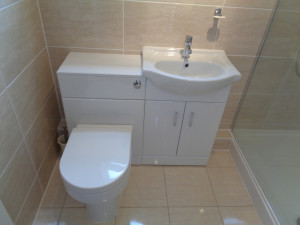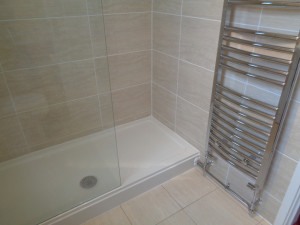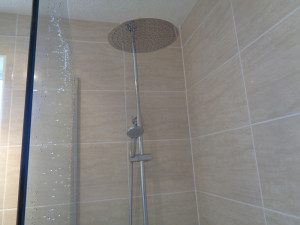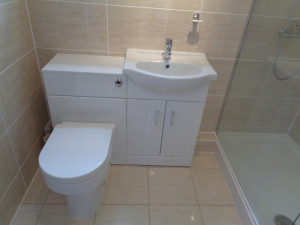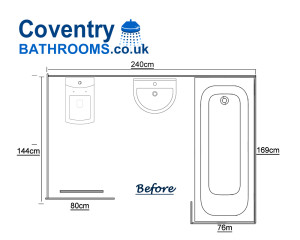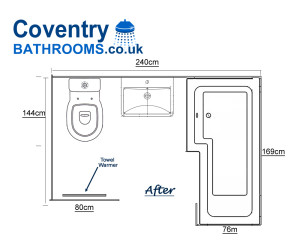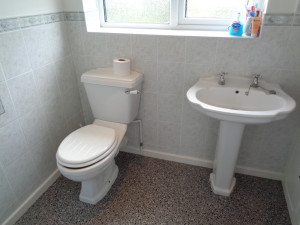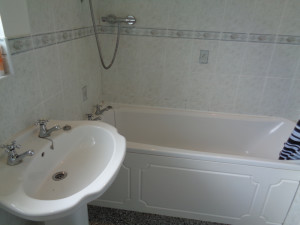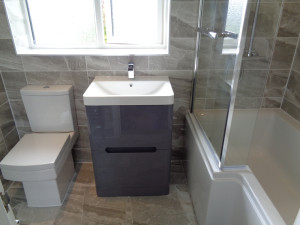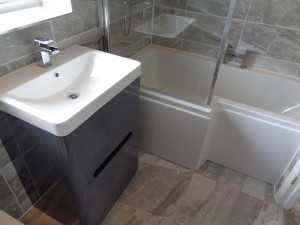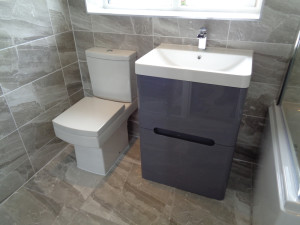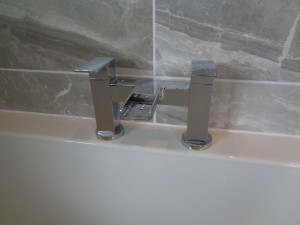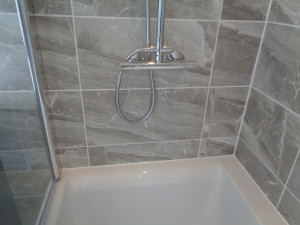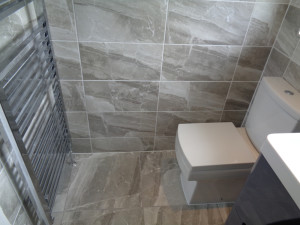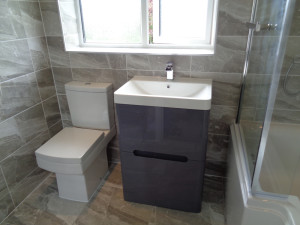Remove Corner Bath and Fit P Shaped Shower Bath
The clients though the corner bath took too much of the floor space. They came to the conclusion that a corner bath is not ideal to use as a shower bath. For these reasons amongst others they required a bathroom renovation which would include changing the corner bath for a P shaped shower bath.
The bathroom is the standard length of 170cm which is the length of a standard bath. The bathroom is slightly wider than the normal bathroom at 228cm wide. The layout of the bathroom suite is different to the standard fitting with the toilet being located between the basin and the basin. As the bathroom is wider than the standard, the space allows for this layout.
Original and New Bathroom Design
The image below is of the original bathroom layout showing the corner bath left of the image, the toilet between the bath and basin and the basin to the right. The radiator is shown on the right hand side wall.
The image below is the new bathroom design showing the position of the P shaped shower bath and that the tap and shower end is the internal wall as apposed to the window wall. The toilet, basin and towel warmer to be fitted in the same location.
Bathroom and Tile Products Fitted in the Bathroom
The clients choose the following bathroom items
- Beige travertine effect ceramic wall and corresponding floor tile
- Left hand P Shaped shower bath with glass shower scree
- Thermostatic exposed Shower with twin shower head
- Modern Basin and Toilet which soft close seat
- 1200mm x 600mm curved towel warmer in chrome
- Matching Basin and Bath taps.
Bathroom before and After Images
This is the bathroom before work began.
Ensuite Converted from Bathroom to Stylish Walk in Shower
This is a new build house in the Brandon area of Coventry. The clients requested we convert the esnuite from a bathroom with small shower in the corner to a more stylish walk in shower room. They choose a tile combination which is on display at our show room. The tiles chosen are a stone resin floor tile in grey with glitter and matching feature wall panel and the walls a light grey travertine effect ceramic tile.
The shower tray the client requested is a wide 800mm x 1700 mm shower tray. The shower screen is 8mm thick safety glass 1 meter long. The basin is a 800mm wide vanity basin with storage draws in a high gloss dark grey. The toilet is our toilet of choice, a modern easy clean toilet almost back to wall with a soft close seat.
Original and New Ensuite Designs
Here are the before and after ensuite designs. The images show the location of the bathroom items.
Images of the Finished Ensuite with Walk In Shower
Bathroom converted to a mobility shower room Tile Hill
This bathroom we converted to a mobility shower room in Tile Hill Coventry.
The son first visited our showroom and explained that his father’s health was making the use of the current bathroom difficult and they were looking to change the bathroom to something easier for him to use. A walk in shower area with a fixed seat was the starting point. The son also requested a shower that could be turned on and off remotely and hand rails fitted to assist his father while using the bathroom.
Designing the Shower Room Layout
The next stage was for me to visit the property and measure the bathroom, with this information it was then possible for me to create new shower room floor plans to be presented to the family. Actually we only created one shower room floor plan as the family accepted it straight away. The image below shows the original bathroom floor plan.
The new design would include the bath being removed and a large shower tray 1700mm x 700mm fitted in the same location. The toilet to be replaced and fitted in the same location as the current toilet The shower screen 1000mm long fitted from the hall wall towards the window wall. This created a problem as the basin is located at the window wall and would create a restriction to the access to the shower area. To resolve this problem we suggested moving the basin to the hallway wall. The radiator is to be replaced with a large towel warmer but the basin would now be in this location so the new towel warmer would need to be repositioned to another location in the bathroom. The image below shows the new shower room design that was accepted by the family.
Adding Mobility and Safety to the Shower Room
An important function that the shower room needed was to be safe for the father to use. To ensure that it would not be possible to be scalded in the shower a Triton safe guard shower with remote on and off was chosen. It was decided that a fixed shower seat be fitted to the tiled wall within the shower area. To aid walking in and out of the shower two stainless steel handrails were fitted.
Images of the Bathroom before the Refit
Images of the New Fitted Walk In Shower Room
Convert Bathroom to Mobility Walk In Shower Allesley Coventry
The client required that the bathroom be urgently converted to a walk in shower room with a large walk in shower tray. The client had recently undergone surgery which had left them with mobility issues and they found it impossible to get in and out of the bath.
Floor Plan and Shower Mobility Design
The bathroom is of a standard size. The length is 1.7 meters wide which is an ideal length for a walk in shower tray. The width is 2.11 meters which will allow for a shower tray and combined vanity basin and vanity sink with built in storage
The floor plan below shows the location of the bathroom shower tray and other items and also the position of the fixed shower screen
Photos of the original Bathroom
Photos of the Completed Mobility Walk In Shower Room
Refitting Bathroom in Stratford Upon Avon with Grey Theme
The bathroom is in a home located in Stratford Upon Avon. The original bathroom layout is very traditional with a sink and toilet on the window wall and a bath running between the window and hall wall. The bathroom size is slightly wider than a normal bathroom at 2.4 meters wide, though the length was slightly shorter in part of the bathroom at 1.44 meters and only being 1.69 meters at the bath area.
Bathroom Floor Plans
The bathroom floor plan below shows the location of the original bathroom. From left to right, toilet pedestal basin and a straight bath
Below is the new bathroom floor plan which shows the location of the new toilet, vanity basin and L shaped Shower Bath
Images of the Original Bathroom
You can see from the images below that the bathroom was in good condition and really didn’t urgently need changing, though the client wanted a more modern bathroom which is completely tiled including the wall and floor and storage under the basin.
<h2?Clients Bathroom Wish List
- The clients requested that the bathroom be fully tiled this includes the wall and floor
- The toilet to be of a square design to match the vanity basin and L Shaped Bath
- L shaped shower bath with fitted thermostatic wall mounted shower
- Vanity Basin in Grey
- Square panel chrome towel warmer
Images of the finished Bathroom
The image below shows the modern toilet, vanity basin with a grey cabinet and white basin. The bath is a L shaped shower bath.
The image below shows the grey vanity basin and the L shaped Shower Bath. It is also possible to se the location of the bath taps which are fitted to the back center of the bath, not the end where taps are traditionally fitted.




