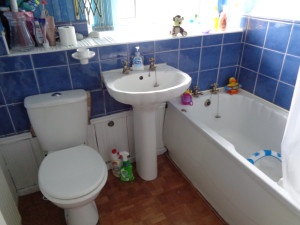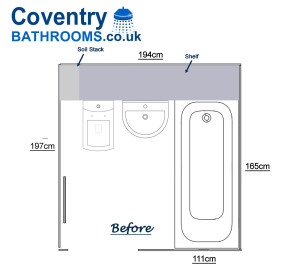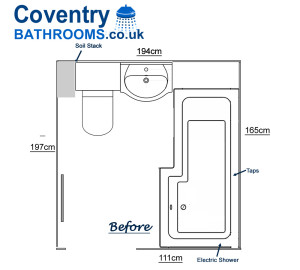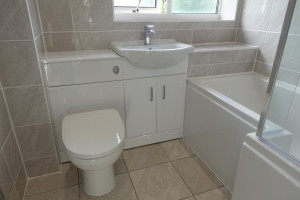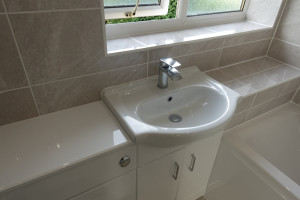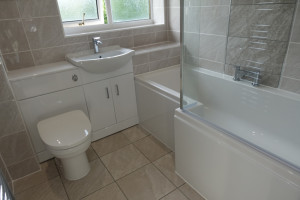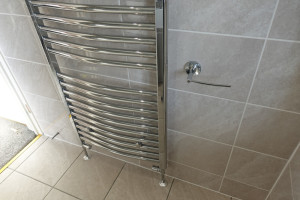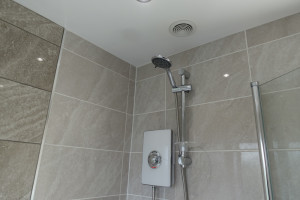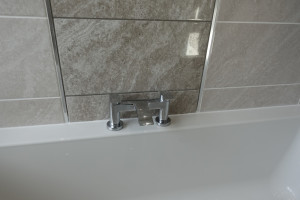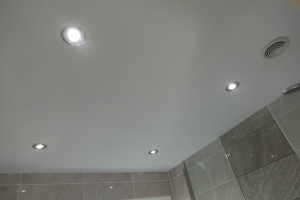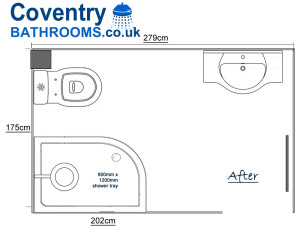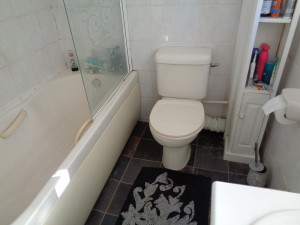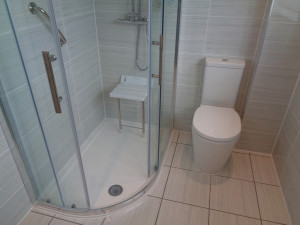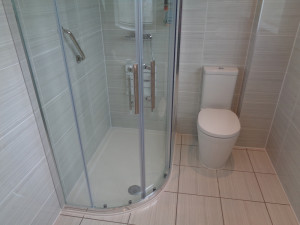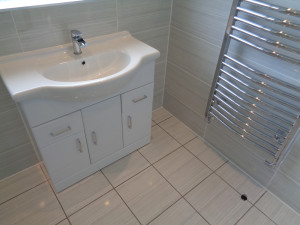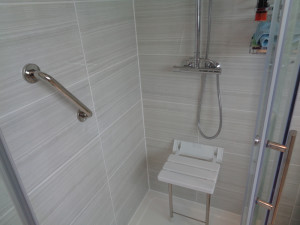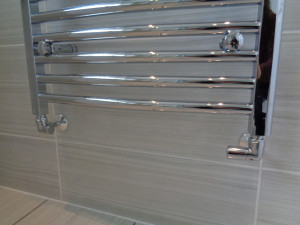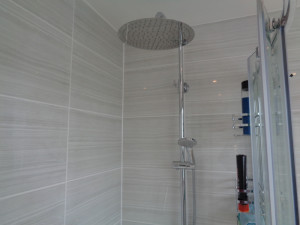Wall to Wall Bathroom Units Fitted In Warwick
We were asked to modernize a bathroom in a home in Warwick. The bathroom is longer than the standard bathroom size of 1.7m (170cm) at 1.97m (197cm). A bathroom length longer than 1.7m brings a problem of how to finish the space at the end of the bath. A bath is normally 1.67m – 1.7m long.
The bathroom finish is made up of various materials including a mixture of wall paper and tiles on the walls. A wooden floor which was beginning to show signs of water damage. Timber boxing in area and a wooden shelf area. This can be seen in the image below.
Wall to Wall Bathroom Units Floor Plan and Design
We suggested fitted a combination vanity basin and toilet unit between the left hand wall and bath and then creating a studded area of the same height and width as the vanity units over the bath to create a complete wall to wall fitted furniture finish.
The two images below show the original bathroom floor plan and the new floor plan design
By removing the bath studded wall we were able to open up some of the bathroom floor space by fitting vanity units flush against the wall.
Images of The Finished Bathroom in Warwick
On the left side of the toilet is the soil pipe which is fitted internally in the house. The combination vanity unit is roughly 105 cm wide. This is fitted between the soil pipe studded area and the bath. The area at the end of the bath is studded out and tiled. This creates the wall to wall vanity furniture finish.
As the house has a low pressure hot water system, it was not possible to use a thermostatic shower, so an electric shower was chosen. Triton offer modern electric showers. A Triton Aspirante electric shower 9.5kw in white with chrome finish was fitted. We arranged for the extractor fan to be positioned in the ceiling directly above the shower area
The bathroom walls were completely tiled. On the long bath wall we fitted a feature wall running vertically up the wall. The bath taps were fitted to the bath on the back wall in the centre of the feature panel.
We created a new looking bathroom ceiling. This was achieved by the electrician removing all the pull switches and the old bathroom light. We plastered the ceiling and the electrician fitted 4 led down lights and a ceiling extractor fan. The original pull chord switch for the bathroom lights was upgraded to a wall mounted light switch fitted in the hallway. The isolation switch for the electric shower was relocated to the airing cupboard.
I would most definitely recommend Coventry bathrooms
Having found Coventry bathrooms on the internet. Richard got in touch with us immediately after we left a message. He came to our house on the day and time he said which was good as we had been let down twice before by other bathroom suppliers. We wanted to modernise our bathroom into a walk in shower.
Richard explained everything to us in detail and a couple of days later he sent us the quote with pictures and fine details how the work would be carried out.
Lee the fitter started the work 2 weeks ago and all his work is top quality and you can see that he takes pride in is work.
We had a problem with the shower wall Richard contacted us and explained what they could do was to put a new wall in again he explained over the phone and sent an email with all the details. They repaired the wall at no extra cost.
Lee was always on hand in the evening to explain everything he had done that day and he answered all questions we had.
When the job was finished all we could say was wow the bathroom was everything and more that we wanted. Little things like lee putting the mirror up and putting a doorstop down were very much appreciated. A big thank you to Richard, Lee and the rest of the team.
I would most definitely recommend Coventry bathrooms to anybody thinking of doing a refit in their bathroom.
For their professionalism, price and easy nature .
Again thank you for doing the bathroom for us
Anita and Nigel Leamington Spa
Read this and many other reviews on our facebook page here :
Coventry Bathrooms Reviews
Four Star Hotel Bathroom Installed
Having decided to change our bathroom into a corner shower for ease of access we approached Coventry Bathrooms and from the very beginning Richard was exceptionally helpful and obviously very knowledgeable. He guided us through the process with complete transparency and his advice was both very sound and common sense. He produced the costing in an easily understandable manner.
The installation was carried by Lee in a very professional manner with every stage being explained in detail. Lee is very competent in all aspects of installation his attention to detail was excellent. Also Nick the electrician was most helpful and professional.
In all a most effective and professional conversion which has provided us with a four star hotel bathroom installed by some of the most competent people I have dealt with. It was a pleasure to deal with Richard and his crew.
A brilliant job.
John and Victoria
Read this and many other reviews on our facebook page here :
Coventry Bathrooms Reviews
Convert Bathroom to Mobility Shower Room Styvechale Coventry
We were invited to design a mobility shower room to help a home owner better use the facilities in the bathroom. It was decided that a low level shower would be easier to step in and out of than the traditional bath tub. The bathroom size is larger than the standard bathroom measuring 279cm long by 175cm wide.
Bathroom and Mobility Shower Room Designs
The image below shows the original bathroom layout.
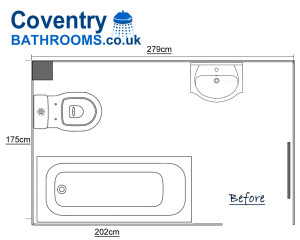
The image below is the mobility bathroom design that was chosen. The image shows that the shower is in the same position of the bath, the toilet remaining in the same location, fitting a larger basin and keeping the towel warmer in the same position as the original radiator.
Before and After Bathroom Images
So pleased with our new ensuite
So pleased with our new ensuite! Richard and his team have done a marvellous job, very pleased with everything from the start of having a quotation, to the very end. Would recommend to everyone.
Read this and many other reviews on our facebook page here :
Coventry Bathrooms Reviews




