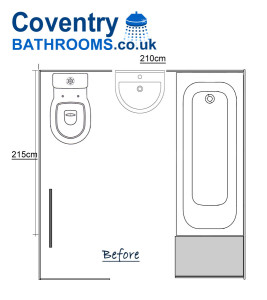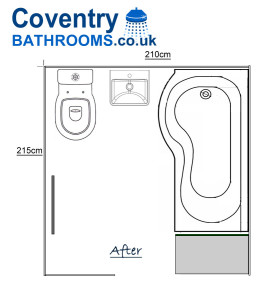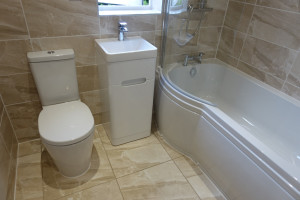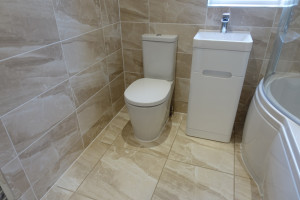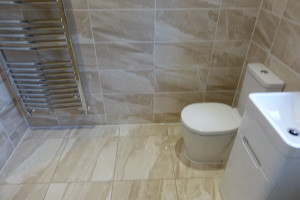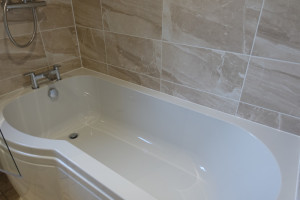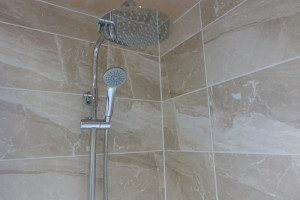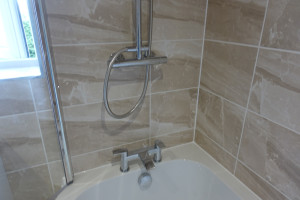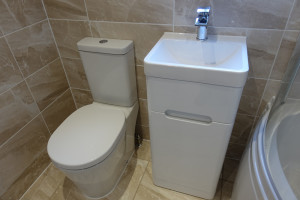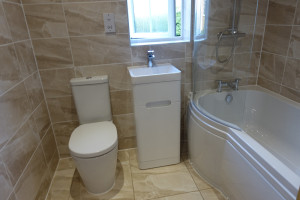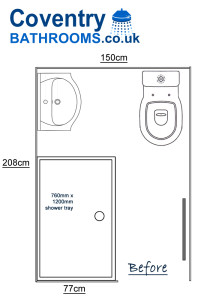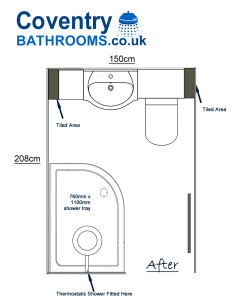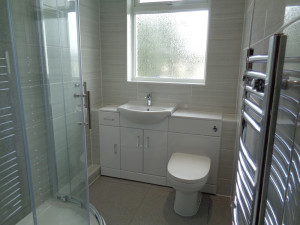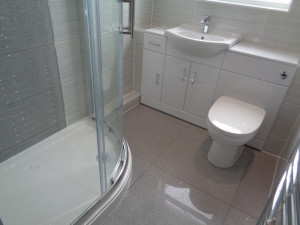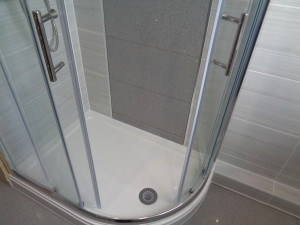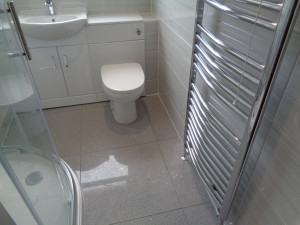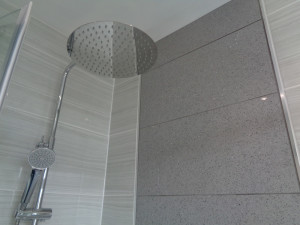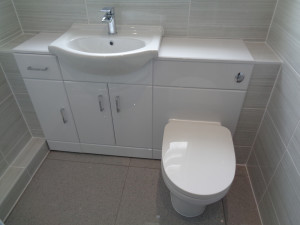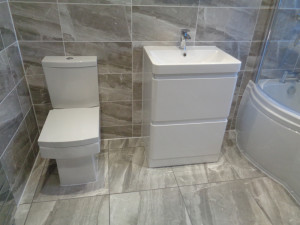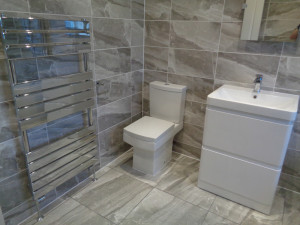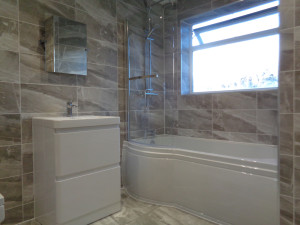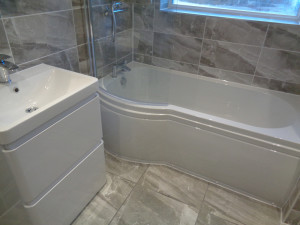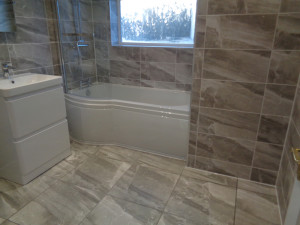Luxury Bathroom Renovation with Space Saving Storage Basin
Luxury Bathroom Renovation with Space Saving Storage Basin
A bathroom Renovation shows how a space saving vanity unit provides storage without taking important leg room next to the toilet. Most bathroom storage basins (vanity basins) are 60cm wide. Though they will fit into the space between a bath and toilet, they may not leave enough leg room while sitting on the toilet. The Bathroom floor plan and designs below show the original floor plan and the new floor plan which includes,
- P shaped Shower Bath
- Back to Wall easy Clean Modern Toilet with Soft close Seat
- Vanity Basin 40cm wide (Space saving Vanity Basin)
- 120cm x 60cm Chrome Towel Warmer
This plan shows a straight which is 70cm wide, most P shaped baths are wider at 75cm wide. The pedestal basin is 55cm wide at the basin allowing leg space at the pedestal area towards the floor.
The new floor plan shows a P Shaped shower bath which is 75cm wide at the straight edge and 85cm wide at the edge of the curve. The space left between the bath and toilet is smaller than the original floor plan. To correctly accommodate a storage basin a 40cm space saving basin is chosen and as you can see there is space between the toilet and basin, and between the basin and bath.
Images of the Finished Bathroom
We are more than happy to recommend the team at Coventry Bathrooms
We are more than happy to recommend the team at Coventry Bathrooms.
We would like to say a big thank you to Richard and Sean from Coventry Bathrooms for carrying out our bathroom installation.
Richard was very helpful from start to finish and was more than happy to discuss ideas with us and give advice on layouts and materials etc. We couldn’t have wished for a better person to carry out the refurbishment than Sean.
Sean’s attention to detail throughout the installation was fantastic; he also carried out a substantial amount of extra work not on the original brief.
We are more than happy to recommend the team at Coventry Bathrooms.
Tom & Maxine
Read this and many other reviews on our facebook page here :
Coventry Bathrooms Reviews
Wall to Wall Bathroom Storage with Quadrant Shower Coventry
This bathroom is in a house in Radford Coventry. The bathroom is not the normal 170cm x 190cm which is common in Radford and Coundon houses. This bathroom is more narrow at 150cm and is much longer at 250cm. The bathroom layout consisted of a rectangle shower, basin at the end of the shower and a toilet. The original floor plan is shown below
Considerations when designing a shower Room
For those with small experience when designing a shower room will select the largest rectangle shower tray. We believe that a quadrant shower or curved shower will allow more access around the room. Where possible we fit a quadrant shower over a rectangle. The client requested wall to wall bathroom storage running from the toilet to the left hand side wall. By changing the shower to a quadrant it opens up the area above the shower allowing easier access to the storage area.
The items fitted to the bathroom include
- Thermostatic Dual head shower with fixed rain and hand held remote shower head
- 760mm x 1100mm stone resin shower tray
- 760mm x 1100mm 8mm glass shower enclosure
- Combination vanity basin, toilet and cupboard unit measuring 130cm wide
- 600mm x 1200mm chrome towel rail
- Serpentine Grey Wall tiles with a feature wall panel and matching floor
Images of the renovated Shower Room
In the image below you can see the wall to wall storage units, this was created using three separate units, vanity toilet, vanity basin and vanity cupboard unit. All three units together measure 130cm, the space to the left and right is closed by boxing in and tiling the areas.
The feature panel on the wall in the shower area is made using a quartz tile. The same tile is used on the floor.
The shower tray is a stone resin shower tray measuring 760mm wide by 1100mm long.
1200mm x 600mm chrome towel warmer radiator
The thermostatic shower takes water from the combination boiler. It has a 30cm large fixed head and a hand head smaller head shower.
Luxury Fitted Bathroom In Walsgrave Coventry
A bathroom that we refitted in Walsgrave in Coventry. The clients required a luxury fitted bathroom. Starting with our bathroom package the client swapped the basin to a vanity storage basin with draws, toilet to a square toilet, and towel warmer to a flat panel luxury towel warmer. The tiles chosen are Astbury Grey Bathroom and Floor Tile
Below are the images taken after the bathroom was completed.




