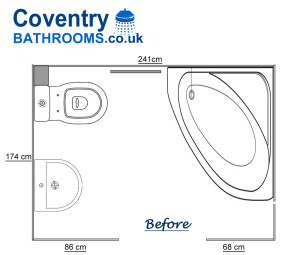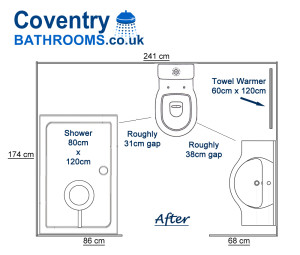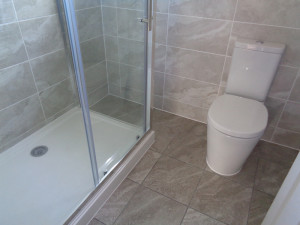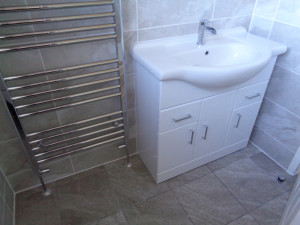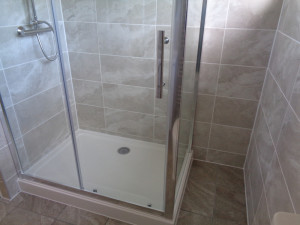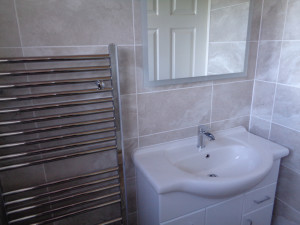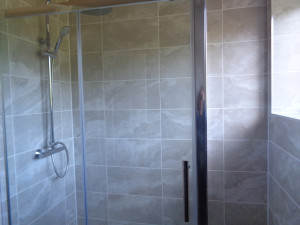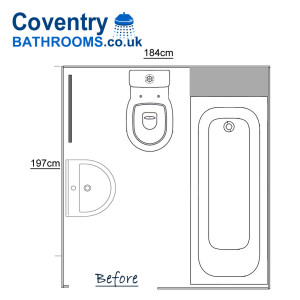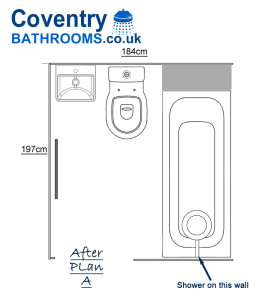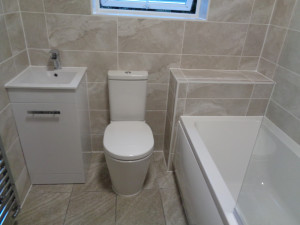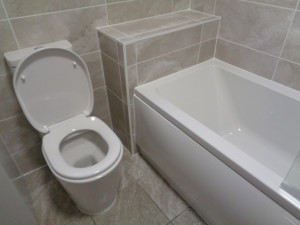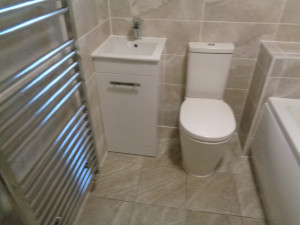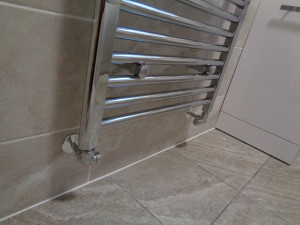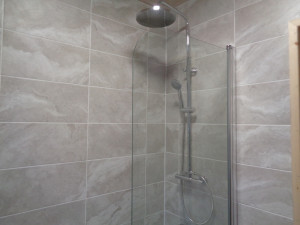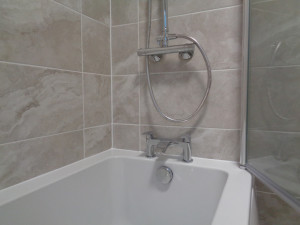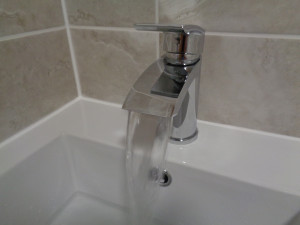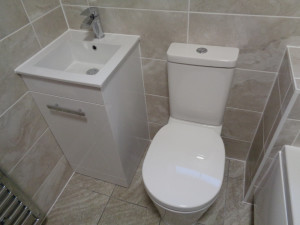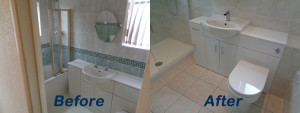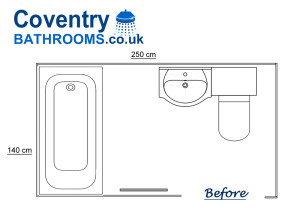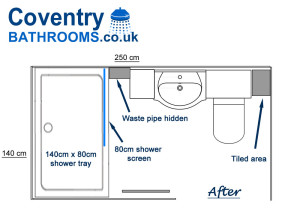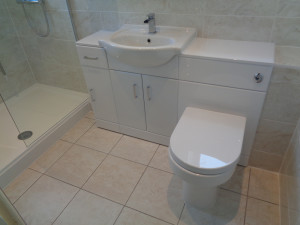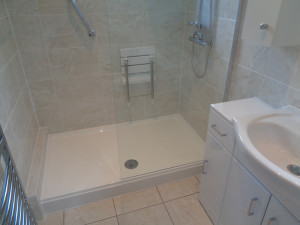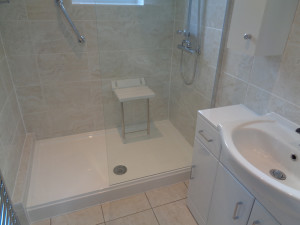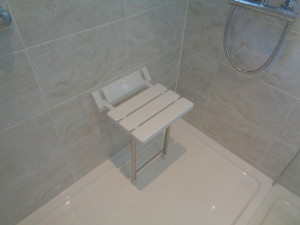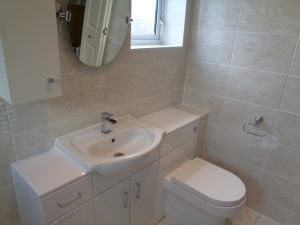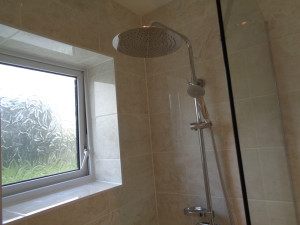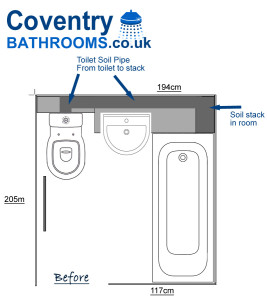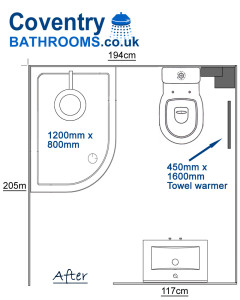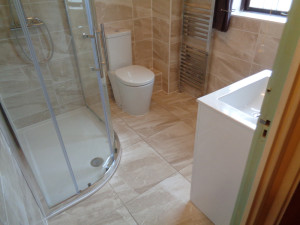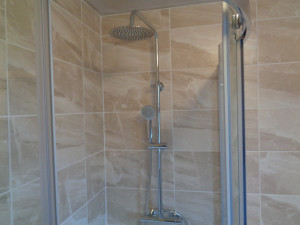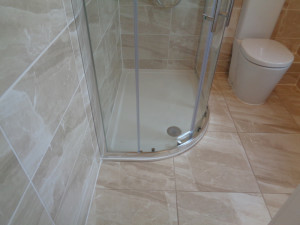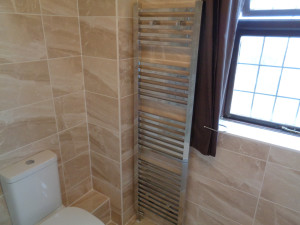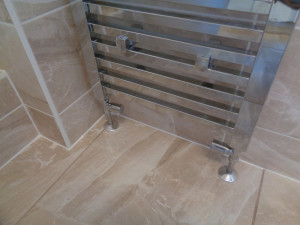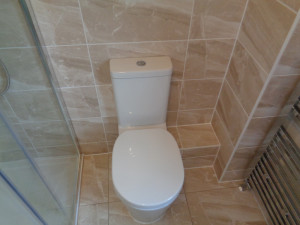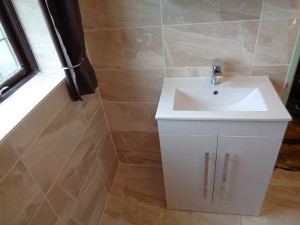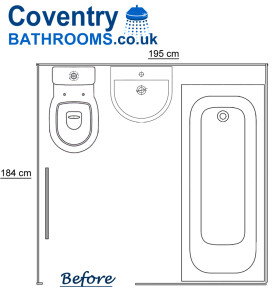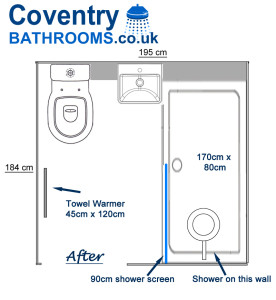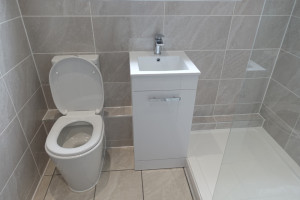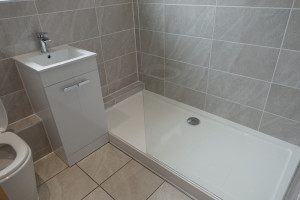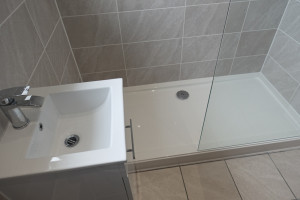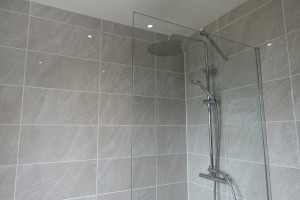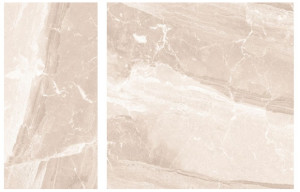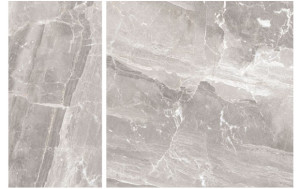Bathroom Converted to a 1200mm x 800mm Rectangle Shower
We converted this bathroom to a shower room. To achieve this we had to move the toilet, basin and change the location of the original bath. The drawing below shows the original floor plan for the bathroom which shows the toilet on the left hand wall along with the basin and the corner bath on the back and right hand side wall.
Old Bathroom Floor Plan New Shower Room Floor Plan
The drawing below shows the new shower room floor plan. The toilet had to be moved from the left wall to the back window wall. The wall had to be cored to allow for the toilet soil pipe to link the toilet to the waste pipe outside the back of the property.
The basin is shown on the right hand wall with the toilet positioned between the shower and the basin.
Images of the Finished Shower Room
Refitted Bathroom with Space Saving Vanity Basin in Stoke Coventry
This is a new build house in stoke Coventry. The original bathroom floor plan had the basin on the left hand wall taking up important floor space. On the first visit we suggested that it would be possible to open up the bathroom floor space by re-positioning the basin to the left hand side of the toilet. As there is not a lot of space, a space saving basin would be needed. The client suggested that they would like storage under the basin so a 40cm storage vanity basin was chosen.
Below is the original bathroom floor plan
The floor plan below shows the new location of the basin, the towel warmer also had to be relocated. The bath and toilet remain in the original location.
Images of the Refitted Bathroom
The image shows the position of the basin tight to the left hand wall. We have done this to allow ample space for when sitting on the toilet and to try and position the toilet central between the basin and the bath
The bathroom is longer than the length of a bath. To close this area we boxed and tiled in the space creating a tiled shelf and storage area at the end of the bath
To heat the bathroom and dry towels we fitted a 1200mm x 600mm towel warmer, it will radiate enough heat to warm the bathroom even in the depths of the winter.
The heating pipe work for the towel warmer we changed inside the wall void from white plastic to 15mm chrome plated copper
As the house has a combi boiler which heats the radiators and the hot water, we were able to fit a wall mounted thermostatic shower. It was decided the bath would be finished with a glass shower screen
Walk In Mobility Shower Room Coventry
We were first contacted by the children of the clients, as the clients are aging they required that the bathroom be converted to an easy to use walk in mobility shower room. The bathroom size is unusual as it is only 140cm wide; this is at least 30cm smaller than a standard bathroom width. The bathroom length is wider than normal at 250cm.
The image below is of the original bathroom floor plan
The client’s wish list included a walk in shower built in bathroom furniture such as hidden cistern, basin with under storage and a cupboard set. They also need a wall mounted fitted shower seat and hand rails to assist with mobility issues.
The image below is the new mobility shower room floor plan that we suggested.
Images of the completed Walk in Shower Room
Bathroom converted to Shower Room Tiled with Hidden Pipes
The client approached us and explained that due to mobility issues they required the bathroom to be converted to a shower room.
The bathroom originally had a toilet on the left hand side with the toilet waste pipe running in the room behind the toilet basin and bath to the soil stack in the right corner of the bathroom.
The client required that the shower tray be fitted as close to the floor as possible reducing the step into the shower to as low as possible. The position of the window reduces the options of where the shower could naturally be fitted. The best location for the shower is the original position of the toilet. The toilet would then need to be moved to the right hand side of the room next to the soil stack.
Images of the completed Shower Room
The image below shows the completed shower room with the quardant shower 1200mm x 800mm. The toilet is fitted to the back wall next to the soil stack with all pipes hidden.
This is a wall mounted thermostatic wall shower.
The image below shows roughly a 20mm step into the shower. The shower tray is fitted to the floor.
The image below shows the boxed and tiled area that hides the bathroom internal soil pipe that takes the waste from the toilet.
Pipe work that is on display in the shower room is changed to chrome plated pipe work as shown on the towel warmer below.
The image below shows the toilet and the waste pipe from the toilet going to the soil stack, all pipe work hidden behind boxing which is tiled.
Walk In Shower Room Binley Coventry
This is a normal bathroom layout slightly longer than a traditional bathroom but a similar length. We converted this bathroom to a walk in shower room, but instead of using a wet room kit, used a stone resin shower tray. The tray size is 170cm long by 80cm wide. The shower screen is 8mm thick and 90cm long.
Bathroom to Shower Room Conversion Floor Plan
Images of the Completed Walk In Shower Room
Astbury Ceramic Stone Effect Bathroom Tiles
Astbury Ceramic Stone Effect Bathroom Tiles available in both grey and beige with corresponding wall and floor tile. This ceramic tile is available in a matt finish making it a great choice for creating a contemporary style.
Beige Astbury Wall and Floor Tile
Grey Astbury Wall and Floor Tile
Wall Tile
Finish (Appearance) : Matt
Material : Ceramic
Glaze : Glazed
Width : 248mm
Height : 498mm
Thickness : 9mm
Style : Contemporary
Suitability Indoor Only
Texture (Feel) Flat
Colour : Grey or Beige
Floor Tile
Finish (Appearance) : Matt
Material : Ceramic
Glaze : Glazed
Width : 498mm
Height : 498mm
Thickness : 10mm
Style : Contemporary
Suitability Indoor Only
Texture (Feel) Flat
Colour : Grey or Beige




