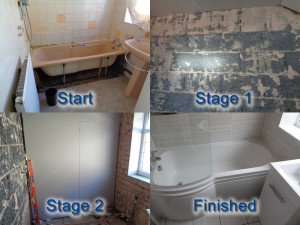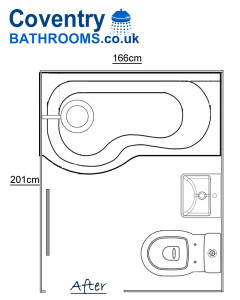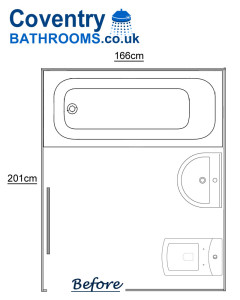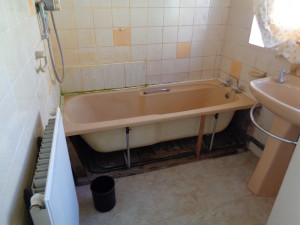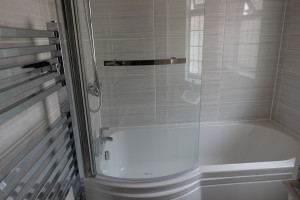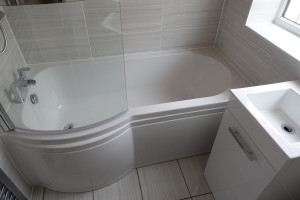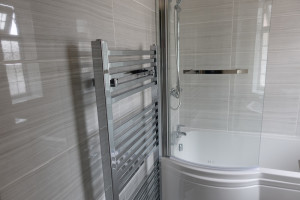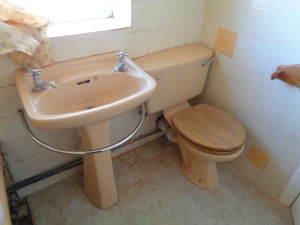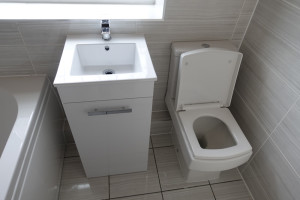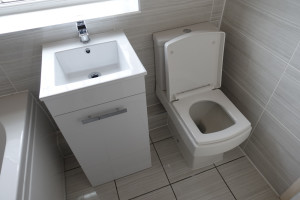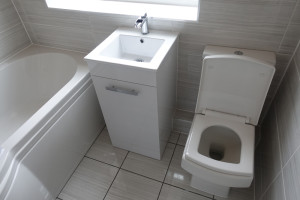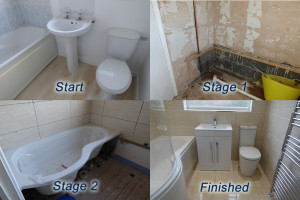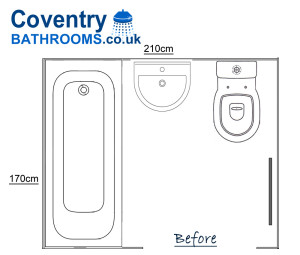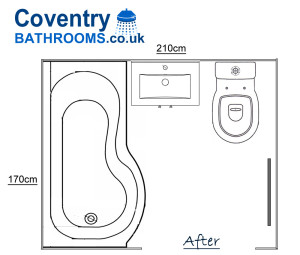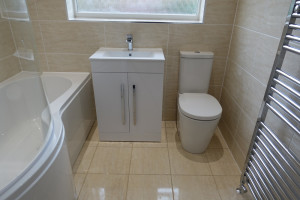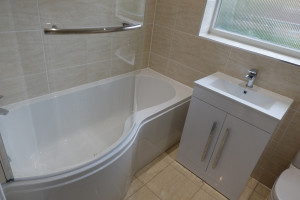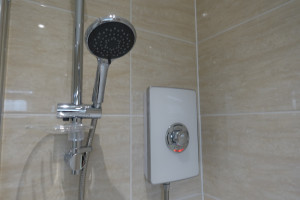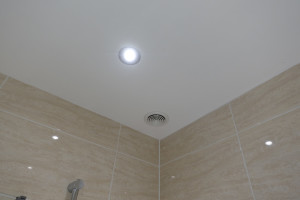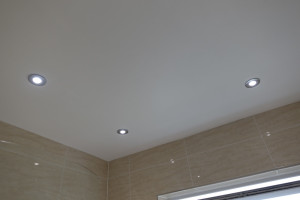Old Peach Bathroom Suite out New White Suite Fitted
This bathroom is from a house in Cheylesmore coventry. The bathroom is made up of an old Peach Bathroom Suite with matching peach and white aging bathroom tiles. We removed all of the suite, tiles and plaster from the wall before refitting the bathroom with a modern white suite and matching grey and white floor and wall tiles.
Old Bathroom in Cheylesmore Updated to Modern Bathroom
This is an old aging bathroom in a home in Cheylesmore in Coventry. The clients asked for us to transform the bathroom into a new modern bathroom. When we removed the bath and tiles a lot of the plaster also came away from the walls. We then removed all the remaining plaster taking the bathroom back to the brick
The image below shows 4 stages of the bathroom conversion. The start, stage 1 with the entire bathroom removed and back to brick, the bathroom walls partly boarded with plaster board. Finally the bathroom is finished with tiled walls and fitted bathroom furniture.
The images below show the original floor plan and the new floor plan with a P shaped shower bath. A standard bath is 70cm wide while a P Shaped shower bath is 75cm wide. Though it is only 5cm wider, in most bathrooms this will restrict the type of basin that can be fitted in the remaining space. The client requested a basin with built in storage (vanity basin). The space available would only permit for a 40cm vanity basin. This is known as a space saving vanity basin.
Images of the completed Bathroom
This is a photo of the bathroom before the work was carried out.
The photo below is the original old basin and toilet before the bathroom work was carried out.
70’s Style Shower Room Converted to Modern Bathroom
70’s Style Shower Room Converted to a Bathroom. The bath is a P shaped Shower bath with wall mounted chrome thermostatic shower. The towel warmer is chrome 1200mm x 600mm towel warmer. The basin is a space saving 40cm vanity basin and the toilet is a modern easy clean toilet with soft close seat.
Coventry Bathroom converted the shower room to a Bathroom the work took 8 days to complete.
Transform Bathroom To Modern Stylish Walk In Shower Room
This is a bathroom that we have converted to a modern stylish walk in shower room. We have added storage to the bathroom using a high gloss white wall hung bathroom cabinet and a high gloss white 60cm wide vanity basin with two built in draws.
Mobility Shower Room with Triton Safe Guard Electric Shower
This is a bathroom that we converted to a walk in Mobility shower room. The basin was re-positioned from the window wall to the hallway wall to allow better access into the shower area. The shower tray is 170cm x 80cm and the shower is a Triton Safe Guard Electric Shower with a remote start stop button. The start stop button allows for a career to help the person into the shower area and then turn on the shower remotely without getting wet.
Shower room with vanity bathroom storage
A small bathroom in Radford Coventry that we converted to a shower room. The basin and toilet was upgraded to a combination vanity basin, toilet and cupboard fitted wall to wall.
Disabled Bathroom Shower for Pensioner with Mobility Requirements
This is a video of a bathroom that we converted to a shower room for an elderly gentleman with mobility requirements. The building is a bungalow with the bathroom on the ground floor and the floor being concrete. Cutting into the concrete floor we were able to fit the shower tray low to the floor.
The shower used was a Triton safeguard shower with a remote start stop button.
Stages of a Bathroom being converted to a Walk in Shower Room
This video shows the different stages it takes to convert a bathroom to a walk in shower. The shower tray used is the size of a bath at 170cm long by 70cm wide. A fixed shower glass panel of 100cm is fitted. At the end of the shower is wall to wall vanity units, the space at the end of the vanity units is boxed and tiled. All this is shown in the video.
Bathroom converted to a modern stylish Mobility Shower room
The video shows a bathroom 140cm wide that we converted to a walk in mobility shower room. The shower tray used was 140cm by 80cm. With a fixed glass screen and an opening at the end of the shower tray allowing an career to assist a user into the shower. Using stainless steel handrails and a foldable seat the shower room looks modern and stylish
Kenilworth home refitted with P shaped Bath and Triton Electric Shower
This is a bathroom in a house in Kenilworth that we renovated. The bathroom was fitted with a P shaped shower bath, Triton Aspirante electric shower and vanity storage basin.
The original bathroom consisted of a standard bathroom suite with pedestal basin, toilet, straight bath with the shower at the wrong end of bath. The heating element was a radiator.
The shower screen and shower had to be fitted on the hallway side bathroom wall. We fitted the bath with the taps at the shower end, this also places the bath drain at the shower end. A vanity basin replaced the pedestal basin and a chrome towel warmer replaced the radiator. Below is an image of the floor plan that we fitted.
Images of the completed Bathroom
The image below shows the completed bathroom, tiled with a beige travertine effect wall and matching floor tile. A 60cm wide vanity basin and and easy to clean modern toilet with soft closing toilet lid.
The image below shows the p shaped shower bath and the curved glass shower screen
The electrician moved the extractor fan to the corner of the room above the shower. To cover the hole left behind from the previous position of the extractor fan, we boarded and plastered the ceiling.
The electrician fitted 3 LED bathroom ceiling lights.




