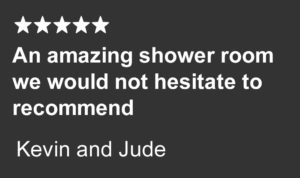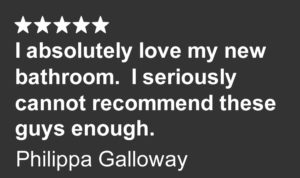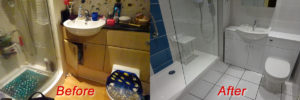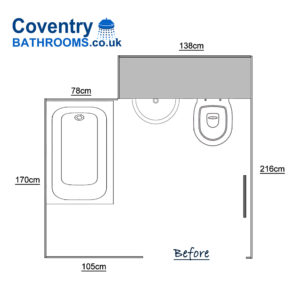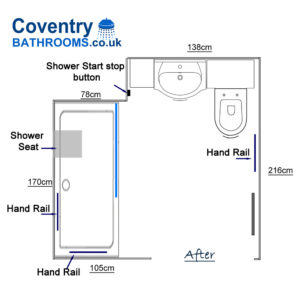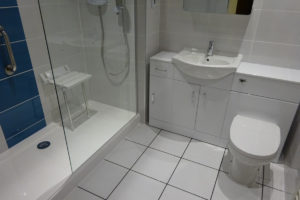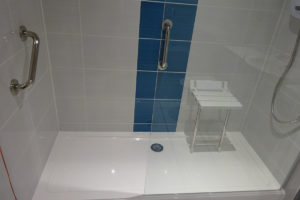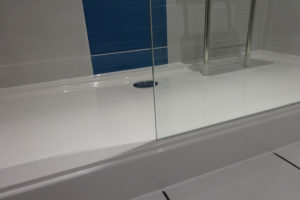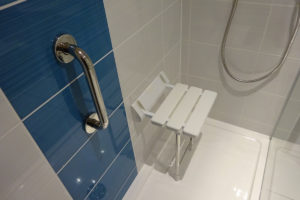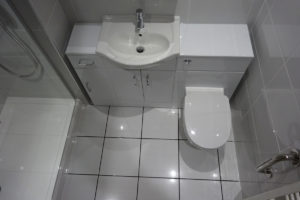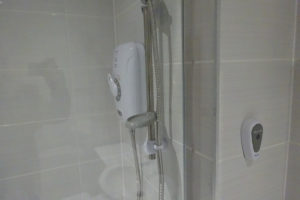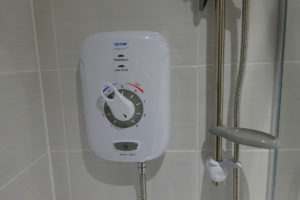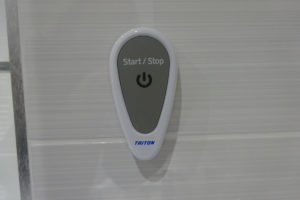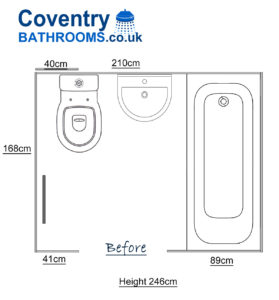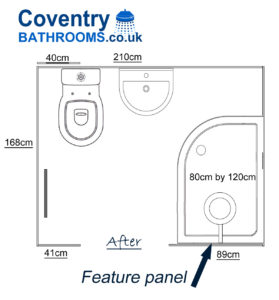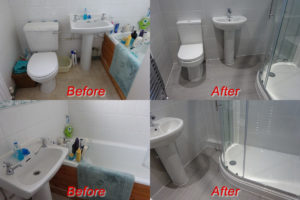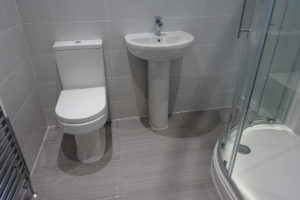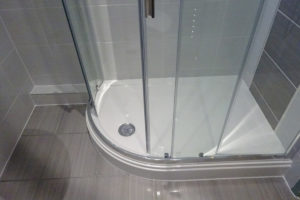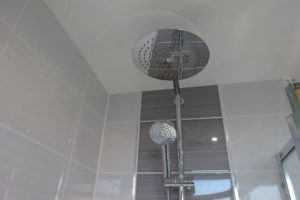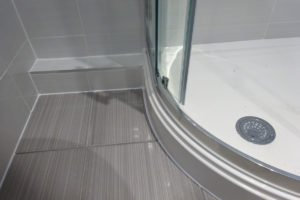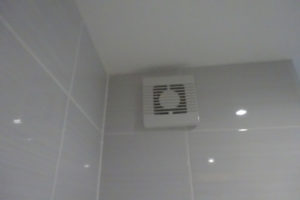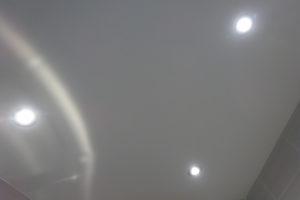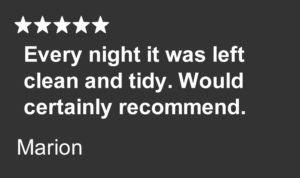My New Bathroom Has Exceeded Expectations I Definitely Recommend
My new bathroom has exceeded expectations. I definitely recommend Richard and his team. From the quote through to completion everything was excellent. Paul was the most brilliant fitter and did a perfect job. Brilliant finish. Brilliant price and Brilliant service.
Carol Glasgow
Read this and many other reviews on our facebook page here :
Coventry Bathrooms Reviews
The Quality of The Work Was Better Than We Expected
Just had our bathroom completed by fitters Lee and Fin, they have done a fantastic job and it was everything Richard told us from start to finish, so no surprises.
The quality of the work was better than we expected. Also thanks to the electricians, Nick and Peggy for sorting out new lighting. Thanks for all you’ve done.
Highly recommended.
Gordon and Gill Dando
An Amazing Shower Room We Would Not hesitate To Recommend
We now have an amazing shower room thanks to Richard for initial guidance and advice, Nick for his electrical know-how and Sean for remarkable workmanship.
All the team work so hard and the results speak for themselves. Would not hesitate to recommend!!
Jude & Kevin
Coventry Bathroom Review from Google
I Seriously Cannot Recommend These Guys Enough Thank You
I absolutely love my new bathroom still got some accessories to buy. it’s just been done.
Richard is great and cannot help u enough to make sure u have your dream bathroom.
The work guys were absolutely lovely and even cleaned up. I came home to no mess and even hovered my hall stairs and landing.
I seriously cannot recommend these guys enough thank you so much
Philippa Galloway
Read this and many other reviews on our facebook page here :
Coventry Bathrooms Reviews
Mobility Shower Room with hand rails and Triton Safeguard Shower
This was an existing shower room that did not meet the needs of the elderly home owner. This is a downstairs apartment with concrete floors and no access to any drainage below floor surface which made it impossible to fit the shower at floor level. The shower tray had to be above floor level. Below is a before and after image of the shower room.
The shower room design and layout remained the same, with the shower tray, toilet and basin being in the same location. We did lower the shower tray making it easier for the user to step into the shower area. Below is the original floor plan of the shower room.
Below is the new Shower room floor plan which shows the location of the bathroom and mobility items.
Images of the completed mobility shower room
The shower room was fitted with a 1700mm by 700mm stone resin shower tray. The shower screen is a fixed screen 100cm long and 8mm thick. The shower screen has an opening at the end allowing easy access for both the user and any care assistant.
Mobility aids were fitted within the shower area including the Triton Safeguard shower, two grab rails and a foldable shower seat.
As the floor was concrete with no access to the drainage, it was not possible to get the shower tray on the floor; we fitted 11cm from the floor creating a low level step into the shower area.
The wall tile is BCT British ceramic tile Brighton linear white tile with a blue feature panel.
The floor tiles are BCT British ceramic tile Brighton linear white floor tile.
The shower has a remote start and stop button, it enables a Care assistant to get the person in and out of the shower area without getting wet.
Shower Room Installation Clifford Bridge Rd Coventry
This is a bathroom that we transformed to a shower room on Clifford Bridge Rd Coventry. Originally a bathroom measuring 168cm long, 210cm wide and 246cm high.
The bathroom layout is very typical of any famliy bathroom with the bath on the left wall and basin and toilet on the back window wall and radiator on the left hand wall.
Below are two images, the first showing the original bathroom and the second showing the new shower room floor plan.
This is a simple design change, taking out the bath and fitting the shower in the position of the bath. The basin and toilet remain in the original position.
Before and After Image
Images of the completed shower room
The basin and toilet fitted are a traditional but modern toilet and pedestal basin.
The shower tray is a stone resign shower tray. 120cm long and 80cm wide. The shower enclosure is the corresponding 8mm thick shower enclosure with two sliding opening doors.
The shower hot water is taken from the combination heater. It is a thermostatic shower with two shower heads, a fixed rain head and a hand held remote shower head.
It was impossible to get the waste pipe below the floor height, so the waste pipe is above floor level. To hide it we have built a boxed area and tiled it over.
Bathroom Electrical work
We fitted a wall mounted extractor fan that vents the moisture from the shower room out though the wall.
After plastering the ceiling we fitted 3 led ceiling lights. The lights are the IP66 rated and correct for a bathroom.
Work Was Carried Out To a High Finish
Recently had bathroom refitted, Sean was excellent arrived on time and explained every step of the job, work was carried out to a high finish. Every night it was left clean and tidy.
Would certainly recommend.
Marion
Read this and many other reviews on our facebook page here :
Coventry Bathrooms Reviews
9 Months On and My Bathroom Still Looks Like a Show Room
I am delighted with the renovations to my bathroom with was completed last may. The quality of the workmanship and attention to detail by richard the fitter is second to none. Everything was completed to the time scale and quote given.
Both Richard and his helper Jimmy were courteous and kept my house clean and tidy while the work was being carried out. My carpets were covered and protected by plastic, thank you.
9 months on and my bathroom still looks like a show room.
Jeanette Ross
Read this and many other reviews on our facebook page here :
Coventry Bathrooms Reviews






