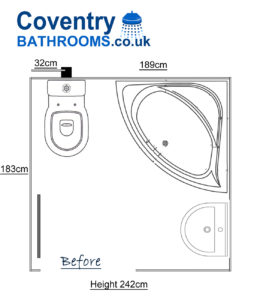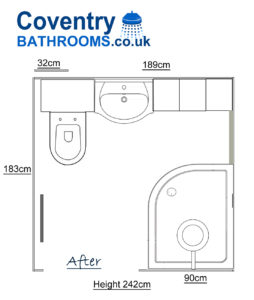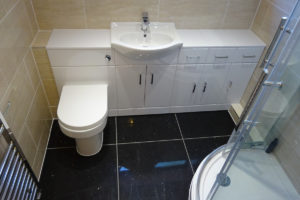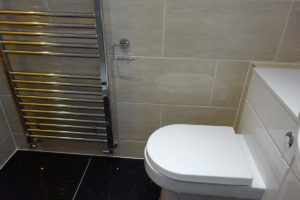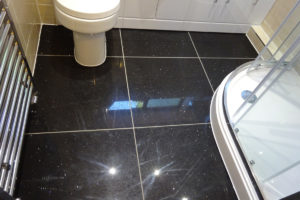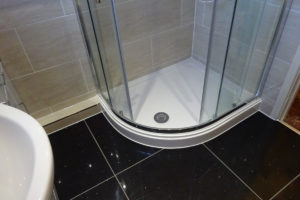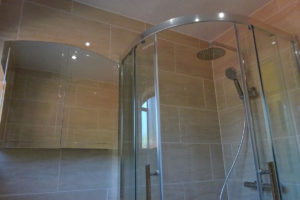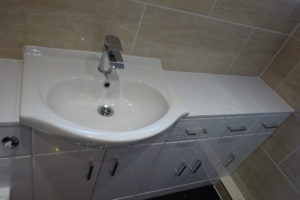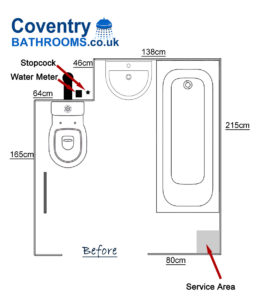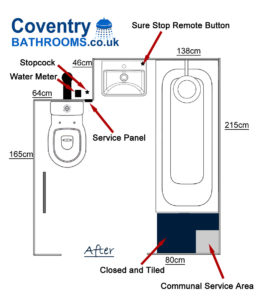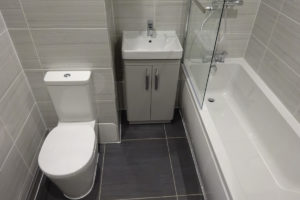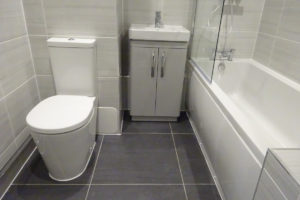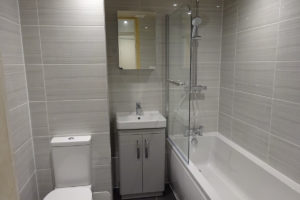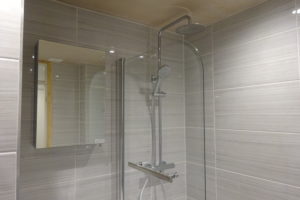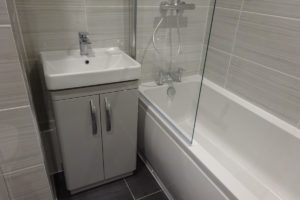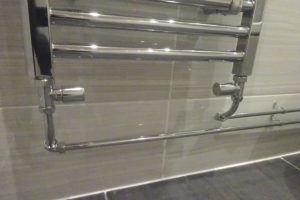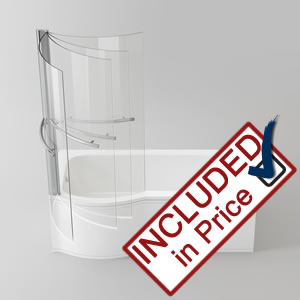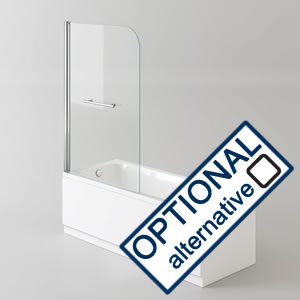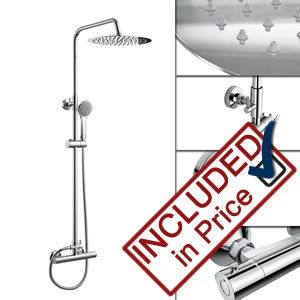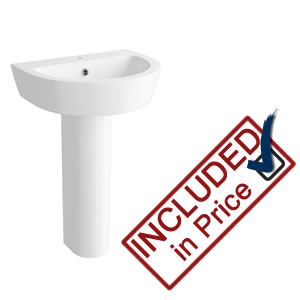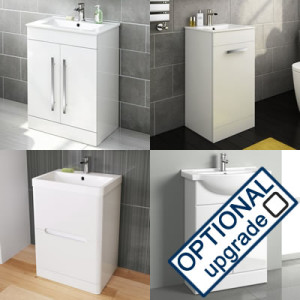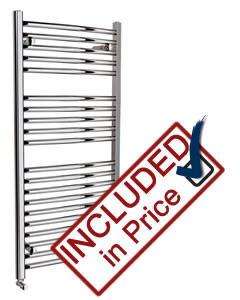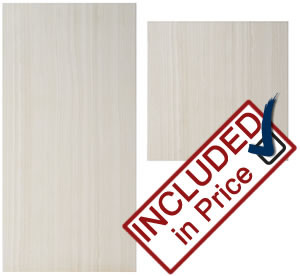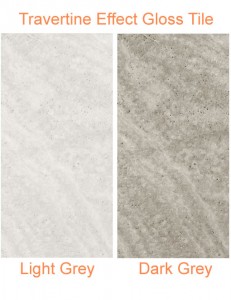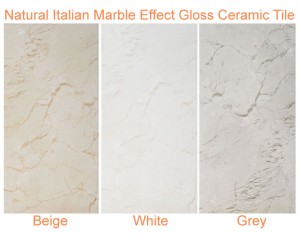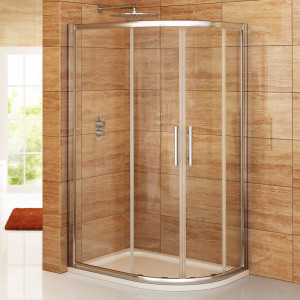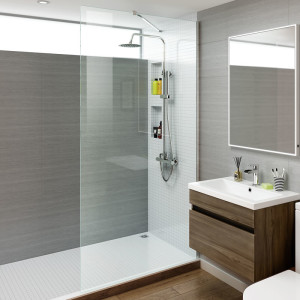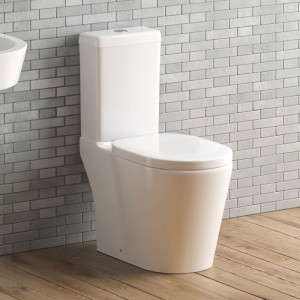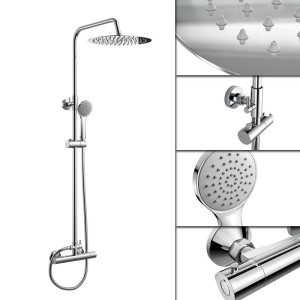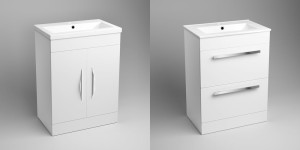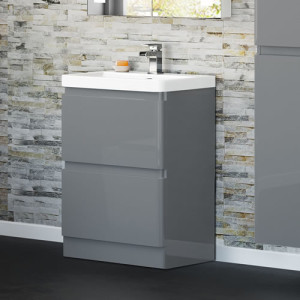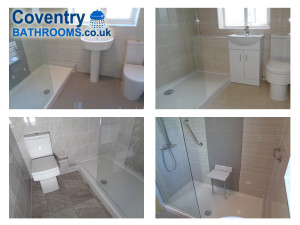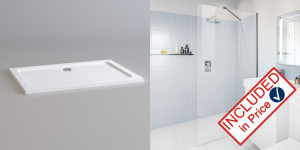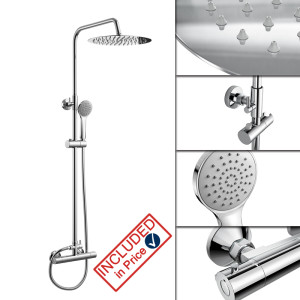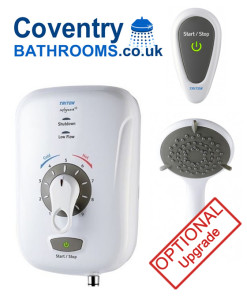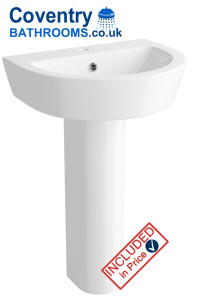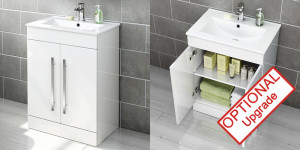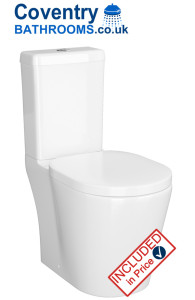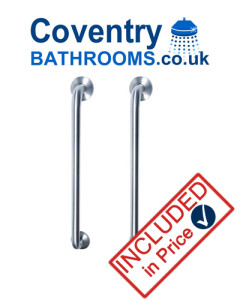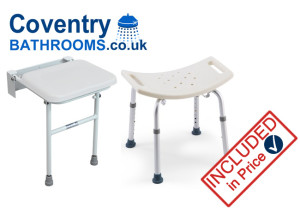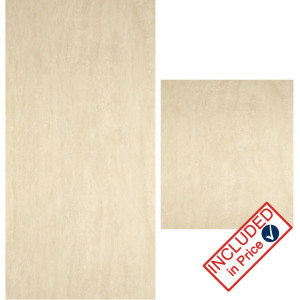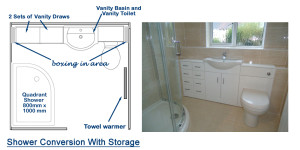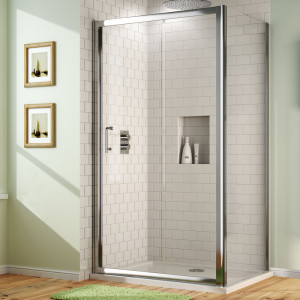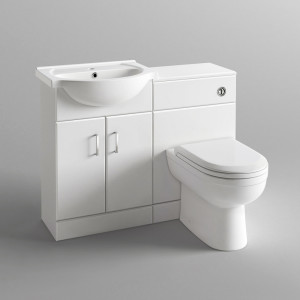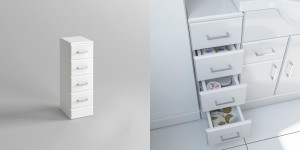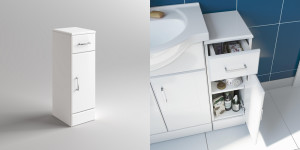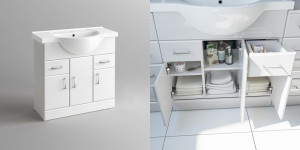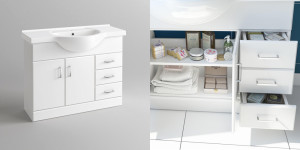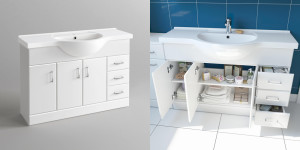Bathroom Converted to Shower Room Parkville Highway Coventry
This is a downstairs bathroom that we have been invited to change to a shower room on Parville Highway in Coventry.
The bathroom is a normal size bathroom measuring 189cm wide and a lightly bit longer at 183cm. The client has requested that we convert the bathroom to a shower room. Bathroom storage is important and it requested we fit as much storage in as possible.
The floor plan below shows the original bathroom layout with a corner bath, toilet, basin and towel warmer.
The new Shower room design uses a 80cm wide by 100cm long offset quadrant shower tray and shower tray enclosure. The Storage has been created by using the back wall to fit a vanity toilet, vanity basin unit and three vanity bathroom cupboard units. These five bathroom units measure 180cm wide. There needs to be a space between the side of the toilet and wall to allow for leg room. For this reason the design shows a gap on between the wall and toilet on the left hand side and no gap on the right hand side between the vanity cupboard and wall.
Images of the completed shower room
Bathroom renovation at Adare Drive Coventry
This bathroom is on a high floor of an apartment block on Adare Drive in Coventry.
Bathroom renovation in apartments bring unique challenges, such as communal soil drainage systems, water meters and stop cocks in service areas. Floors and ceilings are normally solid concrete making it difficult to impossible to hide as many pipes within these areas.
The challenge in this bathroom is to tile all areas and making it easy to access the stop cock and water meter. The obvious solution is an access panel, which we added to the fittings. To make it easy to access and disconnect the water we also fitted a Sure stop stop cock with remote water open / water close button.
The image below shows the original bathroom layout as fitted when the apartment was first built.
The client requested vanity storage within he bathroom. The standard size vanity furniture at 60cm wide was too wide for the space available so we suggested using a 50cm space saving vanity unit. The image below shows the new bathroom design and layout including the position of the Sure stop stopcock remote button
Images of the Bathroom After the Renovation
Small Bathroom And Toilet Converted To One Big Bathroom
Coventry Bathrooms convert a small bathroom and separate toilet to a large bathroom with a bath and quadrant shower. The success of this bathroom design was the moving of the toilet. Moving the toilet freed up valuable wall space needed to house the shower and enclosure.
Complete Fully Fitted Bathroom Package £6,300
Complete Fully Fitted Shower Bathroom Package £6,300
Product description:
A complete fully fitted bathroom including the bathroom suite with shower bath, thermostatic shower, basin and bath taps, basin and wc, bathroom walls and floor tiled, plumbing, tiling, fitting and removal of all waste material
The Complete Fully Fitted Shower Bathroom Package suite design gives you the option of either a shower or straight bath. Built using curved stylish bathroom products creating an elegant and modern shower bathroom ideal for any home.
The Complete Fully Fitted Bathroom Package Includes
- P Shaped Shower Bath including Shower Screen and Towel Rail
- Optional Alternative Straight Bath including Shower Screen and Towel Rail
- Close Coupled Toilet Soft close Toilet Seat and Dual flush mechanism
- Modern Basin – Floor Standing
- Flip Basin Waste Slotted with Solid Brass Material
- Bath Pop Up Waste – Overflow
- 300mm Round Head Thermostatic wall mounted – Cool Touch Shower
- 1200 x 600mm Chrome Curved Rail Ladder Towel Radiator
Anti-scalding Thermostaic Shower
- Dual Shower shower, fixed and hand held
- 300mm Round Head slim shower
- Stainless steel main shower head
- Hand held plastic with chrome plating
- Wall mounted
- Thermostatic anti-scalde technology
- Thermostat Mixer Cool Touch: Yes
Basin and Bath Taps
Choose from a selection of modern basin and matching bath taps in our showroom.
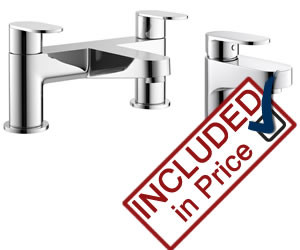
Basin and Toilet
The bathroom package includes a modern toilet with easy clean design. Soft close seat and dual flush.
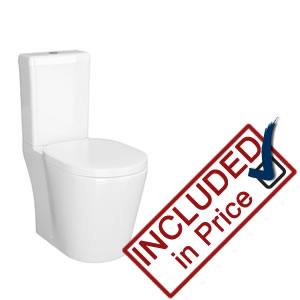
The basin is a modern basin with pedestal. It is possible to upgrade the basin to a vanity or storage basin.
Towel Warmer
We will replace your bathroom radiator with a modern towel warmer
- Width : 600mm
- Height : 1200mm
- Heat Output : 1557BTU (Adequate heat for most bathrooms)
Tiles available in a range of colours and styles
Fully tiled walls up to 18sqm – Fully tiled floor up to 4sqm
- Gloss vein cut Travertine effect ceramic wall and corresponding floor tile
- Height : 600mm
- Width : 300mm
- Thickness : 9mm
- Grey
- Beige
- Gloss Travertine effect ceramic wall and corresponding floor tile
- Height : 498mm
- Width : 248mm
- Thickness : 7mm
- Light Grey
- Dark Grey
- Natural Italian Marble effect ceramic wall and corresponding floor tile
- Finish Gloss
- Material : Ceramic
- Height : 498mm
- Width : 248mm
- Thickness : 8mm
- Beige
- White
- Grey
Price includes the following work
- Remove existing bathroom suite and any fittings
- Remove all wall tiles and board or skim the walls to make them flat (IMPORTANT)
- Double seal of Bath unit (IMPORTANT)
- Tile upto 18 Sqm meters of wall and 4 Sqm of flooring
- Fit and Plumb Basin and Toilet
- Fit Shower and Glass Shower Screen
- All other fitting and plumbing to complete the work
- Removal of all waste materials
Shower Room £6,300
Many people are now choosing to remove the bath and it replace with an easy to access walk in shower. We offer a bathroom to shower room conversion which includes :
- Quadrant Shower enclosure with safety glass
- Stone resin shower tray
- Vanity Basin
- Modern Basin Mixer Tap (Choose from a range of taps in store)
- Hotel style Basin waste (Flip Waste)
- All walls and floor fully tiled (Choose from a wide range of tiles in store)
- Hotel Style Thermostatic fixed head twin head shower
- Stylish modern easy clean toilet with soft close seat.
Free Bathroom to Shower room conversion floor Design
We will design your new shower room offering you a choice of designs and floor layouts. In many cases it is possible to make better use of the floor area by moving the position of the basin to the area left by the removal of the bath as shown below.
1200mm * 800mm Quadrant shower
We believe a good size shower area is an 800mm x 1200mm quadrant shower. Though if the floor area within the bathroom is not large enough then a 800mm x 1000mm may offer ample space.
Alternative Shower Solution
Walk In Shower with fixed shower screen
Modern Toilet with Soft Close Seat
Choose from a selection of WC’s in store or have fitted this modern easy to clean toilet with twin flush and a soft close seat.
Shower Head and Bar Taps
Select from a selection of basin hot and cold mixer taps

Vanity Basin
You can change the pedestal basin and for a small cost upgrade to a vanity basin offering storage.
White or Grey tiles choose the White or Grey Vanity Basin
Curved Heated Towel Warmer
Change the existing bathroom radiator to a modern chrome towel warmer 1600mm x 500mm with chrome radiator valves and chrome water pipe.
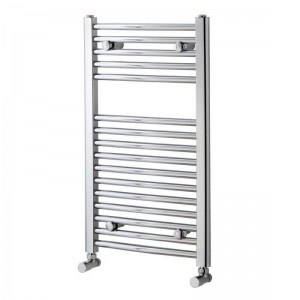
Selection of Wall and Floor Tiles
The package includes wall and floor tiles up to 18 square meters. All walls will be tiled and any pipes will be boxed and tiled giving a quality clean finish. The floor will be tiled with a non-slip floor tile. Visit our tile section to view the selection of tiles available.
Price includes the following work
- Remove existing bathroom suite and any fittings
- Remove all wall tiles and board or skim the walls to make them flat (IMPORTANT)
- Fit and Double seal of shower unit (IMPORTANT)
- Tile upto 18 Sqm meters of wall and 4 Sqm of flooring
- Fit and Plumb Basin and Toilet
- Fit Shower and Glass Shower Screen
- All other fitting and plumbing to complete the work
- Removal of all waste materials
Mobility Easy Access Walk In Shower £6,800
Mobility Easy Access Walk In Shower £6,800
We have pre designed and priced mobility easy access walk in Shower rooms suitable for the elderly or people with certain disabilities. Most bathrooms that have a full length bath can be converted to a shower room with a walk in shower, fixed shower screen, wall mounted or floor standing shower seat and support / grab handles fixed to the wall.
When we convert a bathroom to a walk in shower room, adding mobility does not reduce style. Our finished mobility shower rooms look as stylish and modern as any family bathroom or ensuite that we would otherwise fit.
Shower Room Package includes
- Walk in Shower Tray
- Fixed Shower Screen
- Thermostatic Shower that runs from combination boiler
- Pedestal Basin
- Modern easy to operate basin tap
- Easy Clean modern toilet
- Large Towel Warmer (Bathroom Radiator)
- 2 Fitted stainless steel hand grab rails
- Wall mounted Shower seat
- Walls and Floor fully tiled
- All of this for just £6,000 Supplied and Fitted
Shower Tray and Fixed Screen
Showers
If the home has a combination boiler, it will be possible to fit a thermostatic exposed wall mounted shower with. This is the type of shower fitted in luxury hotels as shown below
If the home has a low pressure water system then it may be more suitable to fit an electric shower. Triton make specialist showers with mobility in mind. The Triton Safeguard 8.5kW Electric Shower With Grab Rail & Remote is a shower that can be remotely switch on and off outside of the shower area. The benefit of this is the shower can be switched on allowing the cold water to run warm before stepping into the shower area. When leaving the shower the user need not worry about switching the shower off and can concentrate on leaving the shower area. Once outside the shower can be switched off.
Basin
The basin supplied in this package is a pedestal type basin.
If the space within the shower room allows you can upgrade to a basin which provides storage. This is known as a vanity basin.
Easy Clean Toilet With Soft Close Seat
In some cases a comfort toilet will add more function for the user. A comfort toilet is higher than a traditional toilet making it easy for the user to get up. However we tend to find that many people do not enjoy the experience of a changed toilet height. After a lifetime of using a toilet while sitting at a certain height with our fit on the ground, it can feel unnatural to change this height. The package includes a standard height modern easy clean toilet with a soft close seat.
Basin Tap
Choose from a selection of modern stylish basin taps. Each tap is easy to operate even with a light grip.
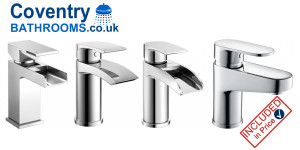
Grab Rails / Handles
Two grab rails are supplied and fitted
Grab rails and support handles can be fitted in exact positions to allow the user complete mobility within the shower room and the walk in shower area. When fitted in positions suitable for an individual user, the grab rails will provide some safety and give the user confidence and independence.
Shower Chair
We provide two types of shower chair, wall mounted chair that folds up when not in use and a free standing chair that can be moved.
Towel Warmer
A Towel warmer 1200mm x 600mm provides enough warmth to heat a standard sized bathroom.
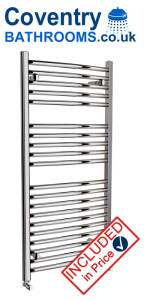
Wall and Floor Tiles
The price includes fully tiling the walls and floor. We offer a large range of tiles and styles to choose from. The price is for a bathroom 2 meters wide by 1.7 meters long and the 2.4 meters high. Bathrooms larger than this will need to be individually priced.
Price includes the following work
- Remove existing bathroom suite and any fittings
- Remove all wall tiles and board or skim the walls to make them flat (IMPORTANT)
- Fit and Double seal of shower unit (IMPORTANT)
- Tile upto 18 Sqm meters of wall and 4 Sqm of flooring
- Fit and Plumb Basin and Toilet
- Fit Shower and Glass Shower Screen
- All other fitting and plumbing to complete the work
- Removal of all waste materials
Bathroom to Shower Refit with Wall to Wall Vanity Storage £6,800
When converting a Bathroom to a Shower room, it is possible to create a shower room which includes a wall of storage. The storage is created making use of specialy made bathroom vanity units. They include a vanity wc unit, basin unit and either a set of draws, cupboards or a combination of both. In most cases it would be sensible to use a quadrant shower as it allows easier access to the storage at the end of the shower area.
Below is diagram and image of one solution to creating a shower room with built in vanity storage. This design will work in many bathrooms when the room dimension is 170cm long and 190cm wide. Any room larger than this will allow either a larger shower, more vanity storage or a combination of the two, If the vanity units do not quite reach from wall to wall, the left over gap can be hidden with a boxed tiled area as shown in the images below.
Quadrant or Corner Shower
The Package includes the choice of a Quadrant shower also known as a curved shower, or a Corner shower. We recommend where possible to have a shower of at least the size 800mm x 1000mm though
Combined Vanity Basin and WC
Vanity WC with hidden cistern combined to a vanity basin. The basin offers storage
Vanity Draws
Add more storage with either vanity draw or cupboard units. Most bathrooms will be large enough to take two units. With this package you can select from any two units.
Wider Vanity Basins
For wider shower rooms there is a range of larger vanity basins, sizes include 550mm, 650mm, 850mm, 1050mm and 1200mm.
850mm wide Vanity Basin
1050mm wide Vanity Basin
1200mm wide Vanity Basin
Shower Head and Bar Taps
Select from a selection of basin hot and cold mixer taps

Curved Heated Towel Warmer
Change the existing bathroom radiator to a modern chrome towel warmer 1200mm x 600mm with chrome radiator valves and chrome water pipe.

Selection of tiles

The package includes wall and floor tiles up to 20 square meters. All walls will be tiled and any pipes will be boxed and tiled giving a quality clean finish. The floor will be tiled with a non-slip floor tile. Visit our tile section to view the selection of tiles available.
Price includes the following work
- Remove existing bathroom suite and any fittings
- Remove all wall tiles and board or skim the walls to make them flat (IMPORTANT)
- Fit and Double seal of shower unit (IMPORTANT)
- Tile upto 18 Sqm meters of wall and 4 Sqm of flooring
- Fit and Plumb Basin and Toilet
- Fit Shower and Glass Shower Screen
- All other fitting and plumbing to complete the work
- Removal of all waste materials
Convert Bathroom to Mobility Shower Room
Coventry Bathrooms Convert Bathroom to Mobility Shower Room
This is a bathroom that Coventry Bathrooms converted to a Mobility walk in shower room.
The shower tray is low level with a fixed shower screen allowing for easy access. The shower is a Triton safe guard shower with a remote start stop button. The shower area is finished with 3 grab rails and a wall hung shower seat.
Coventry Bathrooms
Bathroom made affordable
Designed Correctly
Professionally fitted.
Coventry Bathrooms Fit A Bathroom Designed with Storage
Coventry Bathrooms Fit A Bathroom Designed with Storage. This video shows the standard that we finish all of our bathrooms. The bathroom is modern, stylish and contemporary. It is design and fitted with storage with a combined vanity toilet and basin unit
Coventry Bathrooms make bathroom affordable, design them correctly and professionally fitted.
Visit our showroom at 408 Radford Rd, Coventry, CV6 3AB
Tel 07 550 003 003
www.coventrybathrooms.co.uk
Bathroom Renovation by Coventry Bathrooms
Bathroom Renovation by Coventry Bathrooms. The video shows the bathroom before and after. It is a normal bathroom renovation and we can fit a bathroom like this in your home.
We believe at Coventry Bathrooms we can provide the best price for a complete supplied and fitted bathroom from any of the showrooms in Coventry. We believe with a like for like quote we will be £1500 cheaper than the other showroom in Coventry.




