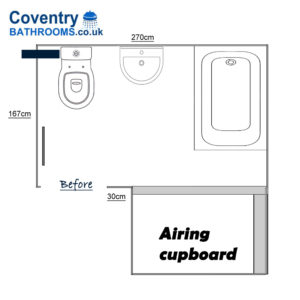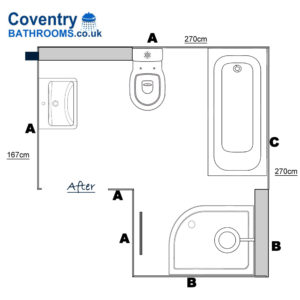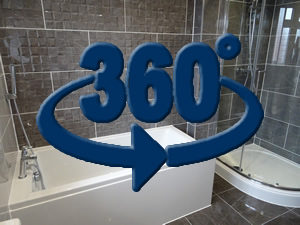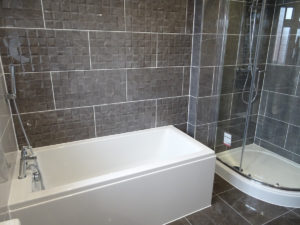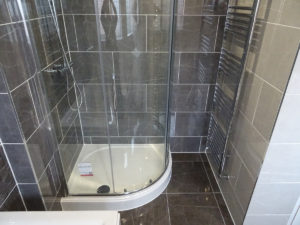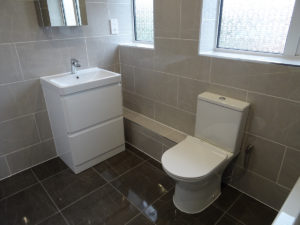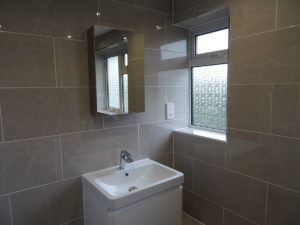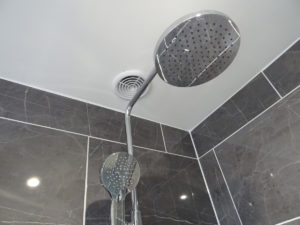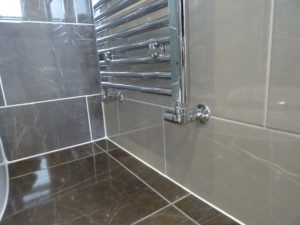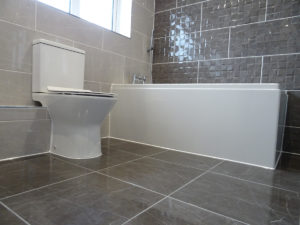Airing Cupboard Removed Bathroom Fitted with Separate Shower
This is a bathroom with a joining airing cupboard. The bathroom measures 270cm wide by 167cm long. The bathroom has a bath, basin and toilet. The airing cupboard no longer has a hot water tank and the new combi boiler has been fitted in the attic leaving the airing cupboard redundant and empty. Below is a floor plan of the bathroom prior the renovation being carried out.
The clients wish list for the new bathroom include a bath with separate quadrant shower, basin with a mirror cabinet above and a modern hotel design finish. Removing the airing cupboard and bringing this space into the bathroom created the space to fit a offset quadrant shower enclosure. The bath size is reduced from a 170cm bath to 150cm bath. The toilet has been moved to the position previously held by the basin. As the soil pipe for the toilet is internal, we have run the soil pipe along the floor then tiled over. The basin has been moved to the left hand wall away from the windows allowing for a mirror cabinet above. The basin is off center to the wall to allow for the door to fully open. The drawing below shows the bathroom design that we suggested and the client accepted.
The drawing above has A B and C labels. They represent what tile to be fitted in each location. We used a family of tiles in three style
A : Light grey marble effect tile
B : Dark grey marble effect tile
C : Large Mosaic dark grey effect tile
360 Degree Image of Finished Bathroom
Images of the Completed Bathroom
360 Degree Video of the Completed Bathroom




