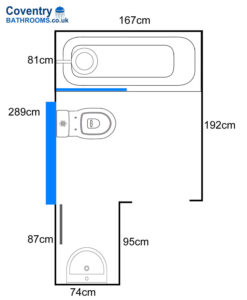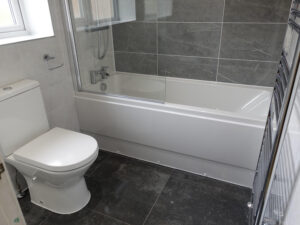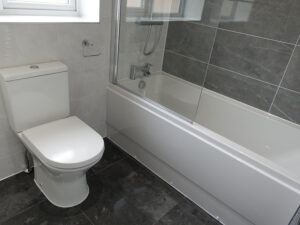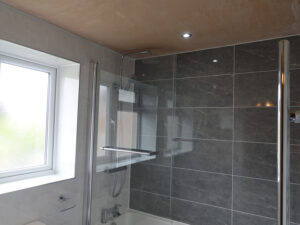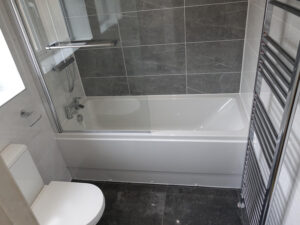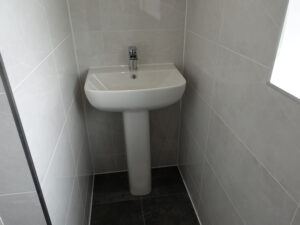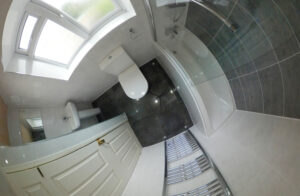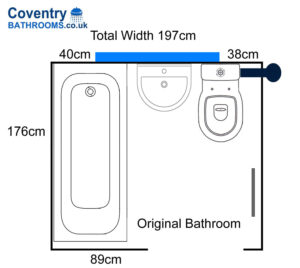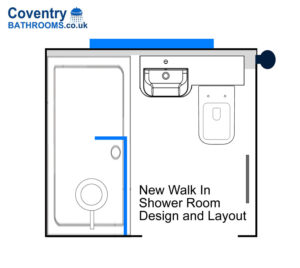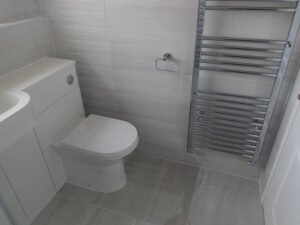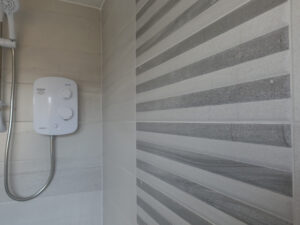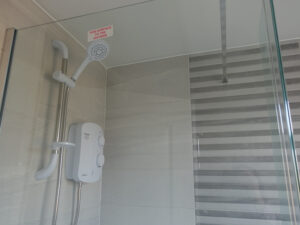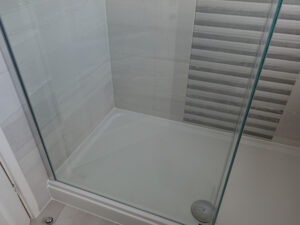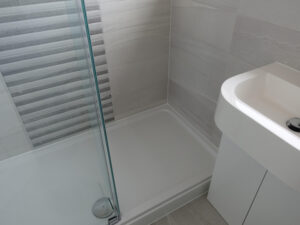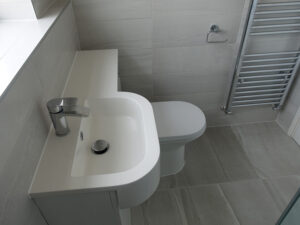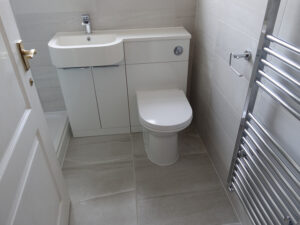Bathroom Fitted Stonehouse Close Cubbington Leamington £6800
This is a family bathroom in a house on Stonehouse Close Cubbington Leamington Spa.
The client requested the we supply and fit the bathroom adhearing to the original bathroom layout with no change. The bathroom size 289cm long by 167cm wide. The bathroom has a standard three piece bathroom suite consisting of a bath, toilet and basin.
The cost of the bathroom supplied and fitted including all the materials and fittings was £6800
Below is an image of the bathroom layout and design.
Included in the total price
- A skip to remove and recycle where possible all waste materials
- We removed the original bathroom, wall and floor tiles
- Plastered ceiling
- All fitting plumbing and tiling
- Trojan Solarna 1700mm by 700mm single ended bath
- Trojan Titan double skin reinforced bath panel
- 6mm Glass bath shower screen
- Thermostatic double head shower
- 1585mm by 500mm chrome towel radiator
- Basin mixer and bath filler taps
- Toilet pan cistern and soft close toilet seat
- Pedestal basin
- Wall Mirror
- Toilet Roll Holder
- Wall Tiles
- Floor Tiles
Products included in the price
Tiles
Images of the fitted bathroom
Video of the fitted bathroom
Supplied & Fitted Walk In Shower Room Sutherland Avenue Coventry £6400
Supplied and Fitted Walk In Shower Room Sutherland Avenue Coventry
This is a bathroom that we have transformed and fitted into a Walk in Shower room. The total price of this bathroom supplied and fitted with all elements was £6400.
The bathroom measures 176cm by 197cm and is a very typical style bathroom with a standard layout left hand layout. That is to say the bath on the left wall, then left to right the basin and then toilet. Below is a drawing and layout showing the original bathroom.
The client requested we remove the bathroom and convert it into a shower room. We were able to offer extra storage with a combined toilet and vanity basin. Below is an image of the bathroom design we have created for the client.
Included in the price
Labour, tiling, plumbing and fitting. Included with this was a skip to remove and recycle were possible all waste materials. We removed the original bathroom wall and floor tiles. We removed the original bathroom fittings and fixtures.
We plastered the ceiling, and fully fitted the bathroom. We fitted a bathroom center ceiling light and changed the bathroom pull chord to a new pull chord.
Products included
- Stone resin shower tray 1700mm by 800mm
- Glass shower screen
- Flipper shower panel
- Triton Silent Running Thermostatic Power Shower AS2000SR
- 1000mm wide gloss white combined vanity basin and toilet unit
- Toilet pan with soft close seat
- Basin tap
- 500mm by 1585mm chrome towel rail
- Toilet roll holder
- Wall tiles
- Feature wall tile panel
- Floor tiles
Images of the Walk In Shower Room
Video of the Walk In Shower Room




