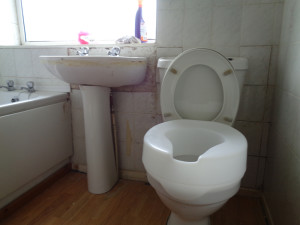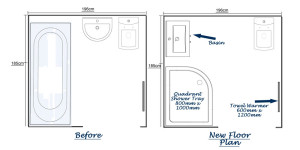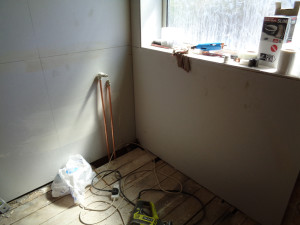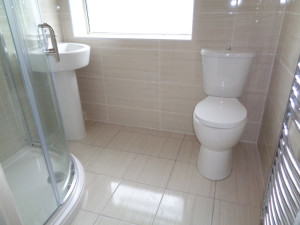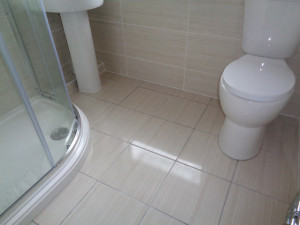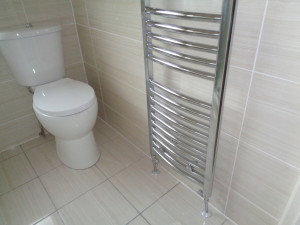Bathroom Converted to a Shower Room creates more space
This is a standard bathroom. The width (the wall with the wc, basin and side of bath) 196cm and the length (from the door wall to the window wall) 185cm
The client requested that the bathroom to be converted to a shower room. A bathroom that is converted to a Shower Room creates more floor space. Below is an image of the bathroom before the work began.
Choosing the correct size Shower tray
Many homes have a shower curtain fitted over a bath so the bath can be used as a shower. A standard bath has a standing area of 60cm wide. Therefore a shower of 76cm wide or greater should provide plenty of space. Take into account that the wider the shower, the more floor space it takes up. SO even though you may be able to fit an 80cm or 90cm wide shower, it may impede into the floor area.
For this shower room the chosen shower was a quadrant (curved shower) of the size 100cm long x 80cm wide. This would leave a space of 116cm to the side of the shower tray and 85cm at the end of the shower tray.
The layout and design of the bathroom placed the shower on the wall adjacent to the hall way. This created a space between the shower and the window wall of 85cm. This space is large to allow the basin to be relocated from the window wall to the area at the end of the shower.
Moving the basin provides three advantages
1 As the basin is no longer located under the window, it is now possible to fit a mirror above the sink
2 There is now a greater floor area allowing more space for movement within the bathroom.
3 There is no wasted floor space in the bathroom
Getting ready for tiling
After removing the original bathroom suite, bath basin, wc, radiator and tiles, the walls where prepared for tiling. To achieve this we used plaster board to board the walls. This method creates flat walls. At the same time we plastered the ceiling.
Choosing the correct type of shower
The house has a combination boiler fitted which heats the water for central heating and the hot water. This is known as a high pressure hot water system. This water system works correctly with a hotel style thermostatic exposed shower providing roughly the same amount of water pressure as the mains water pressure (the water coming into the property.
With the walls and floor completely tiled, the shower tray and screen, basin and wc fitted. All areas correctly silicon sealed, the bathroom is complete. Below are the images of the completed shower room.
Video of the bathroom to shower room conversion
 Tagged with: quadrant shower • Serpentine Bathroom Tiles
Tagged with: quadrant shower • Serpentine Bathroom Tiles



