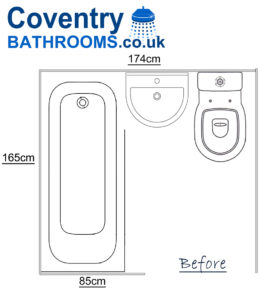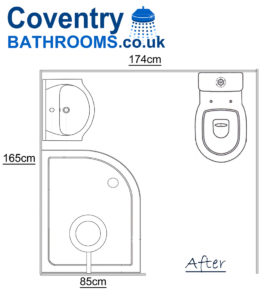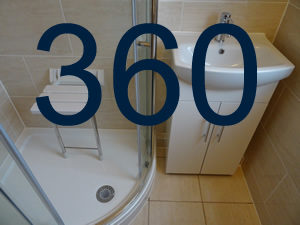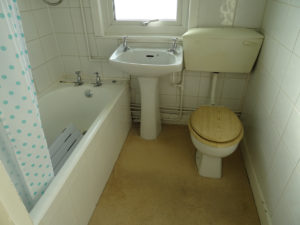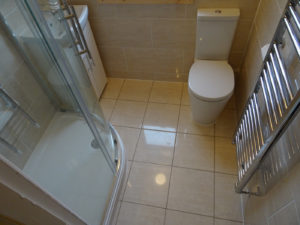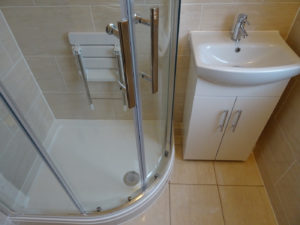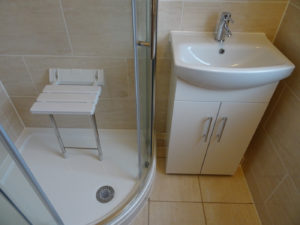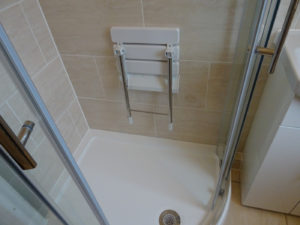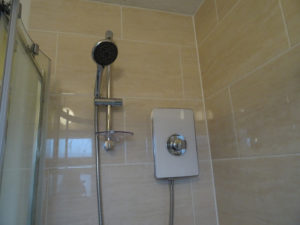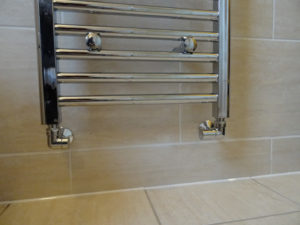Small Bathroom Converted to Shower Room Honiton Rd Coventry
We converted this bathroom to a shower room with a vanity basin with storage, fitted shower seat and hand rails.
The bathroom is a small bathroom measuring 174cm wide by 165cm long. The distance between the bath side wall and door frame is 85cm. The image below shows the original bathroom design with the bath on the left, the basin in the middle back wall and the toilet on the right of the back wall
The new design places the shower tray in the left hand corner measuring 100cm long and 80cm wide. At the end of the shower we have placed a 50cm vanity basin with a mirror cabinet above it. Originally there was no radiator in the bathroom so one has been added to the right hand wall. The toilet remains in the original position. The image below shows the new shower room design.
360 Degree Image of the Shower Room
The image below is a 360 degree image, you are able to drag and look around all of the shower room including all four walls and the ceiling and floor.
Image of the Bathroom Before the Renovation
Below is an image showing the bathroom before the work was carried out. It is very typical of a bathroom from homes built between the 1920’s and 1940’s.
Images of the Completed Shower Room
 Tagged with: Beige Bathroom Tiles • Mobility Shower Room • quadrant shower
Tagged with: Beige Bathroom Tiles • Mobility Shower Room • quadrant shower



