A Bathroom Refitted Including Storage Draw Sink Unit
A Bathroom Refitted Including Storage Draw Sink Unit
The bathroom design is standard with a bath fitted to the left and a pedestal basin and toilet fitted on the widow wall with a radiator fitted to the right hand wall.
The agreed project included removing all of the existing bathroom items, tiles etc. Plaster the ceiling, prepare the walls for tiling, fit a p shaped shower bath with thermostatic wall mounted shower. Change the pedestal sink to a storage vanity basin with draws, fit an modern easy clean toilet with soft close sink and swap the radiator to a large towel warmer.
The Bathroom Size
The bathroom dimensions
- 167cm long
- 198cm wide
- 240cm high
The old bathroom floor plan shows both the dimensions of the bathroom and the location of each bathroom items
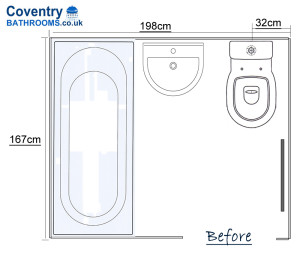
The new floor plan shows that the bathroom items will be refitted in the same location though some of the items will be changed such as
P shaped Shower Bath
Vanity basin 60 cm wide with draws for storage
Easy clean modern toilet hiding the soil pipe
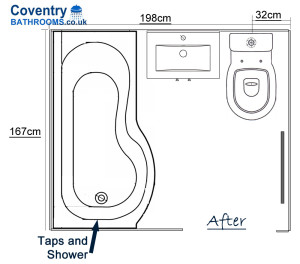
Photos of the original Bathroom
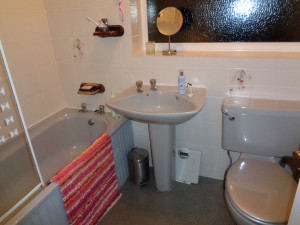
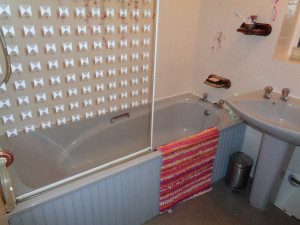
The bathroom Tiles
The client requested that we tile the bathroom with a matt finish tile, dark grey on the floor and lower walls and matt white tiles on the higher area of the walls. The tiles to be separated using a chrome tile trim as a border and around the window edge.
The Finished Bathroom
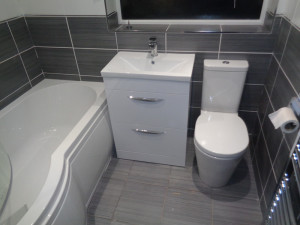
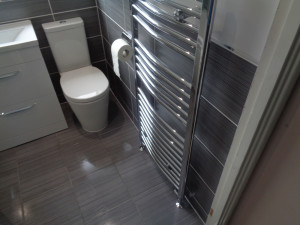
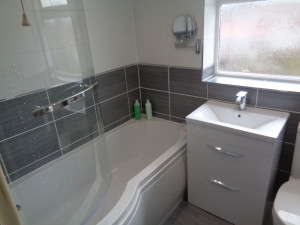
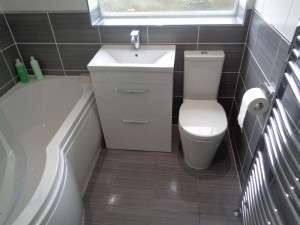
 Tagged with: P Shaped Shower Bath
Tagged with: P Shaped Shower Bath






