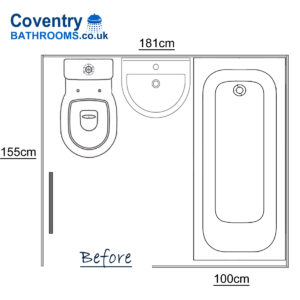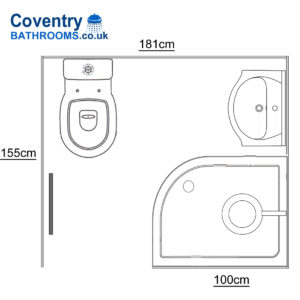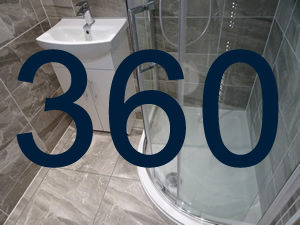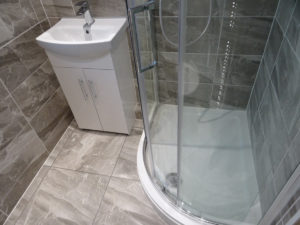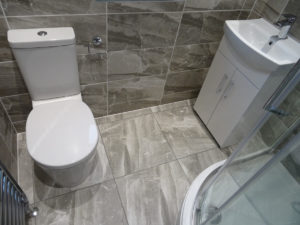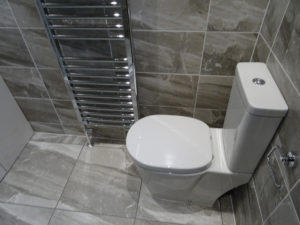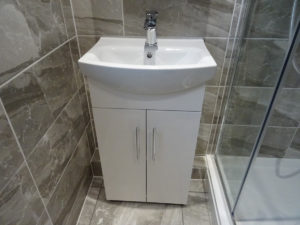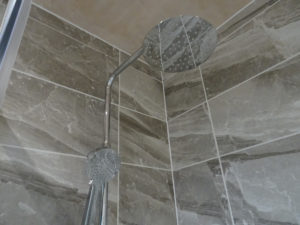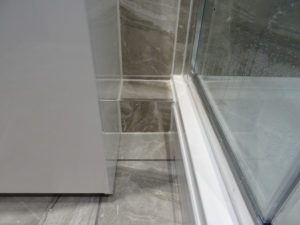A Small Bathroom To Shower Room Conversion Coventry
This is a very small bathroom that we converted to a shower room in Briars Close Coventry. The bathroom is 181cm wide and a very small 155cm long. The distance between the right hand wall (bath wall) and door frame is 100cm.
The image below shows the bathroom layout with the toilet on the left, basin in the middle and bath on the right hand side.
We suggested to make the most of the available space that the shower shower enclosure would use the space between the right hand wall and the door frame. This freed up the space on the right hand wall and window wall. We suggested the basin fitted in this position.
The image below shows the agreed shower room design that we fitted.
List of items fitted in the shower room
This is a list of some of the items that we fitted in the bathroom
- Close coupled modern toilet with soft close seat
- 50cm wide vanity storage basin
- 100cm by 80cm right hand shower tray
- 8mm thick glass shower enclosure 100cm by 80cm
- Thermostatic shower
- 450cm by 1600cm Chrome towel warmer
360 Degree Image of the Shower Room
The image below is a 360 degree image. You will be able to look around all of the bathroom from floor to ceiling, four wall and all four corners.
Images of the Shower Room
 Tagged with: Astbury Bathroom Tiles • quadrant shower
Tagged with: Astbury Bathroom Tiles • quadrant shower



