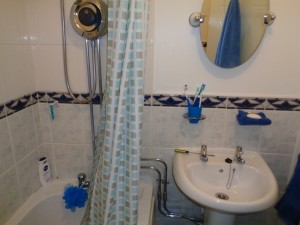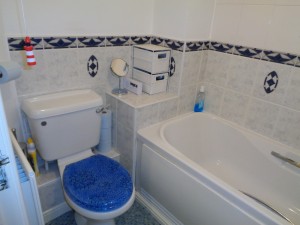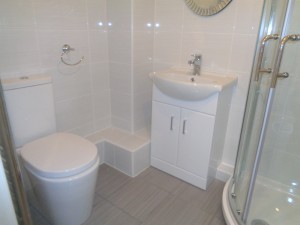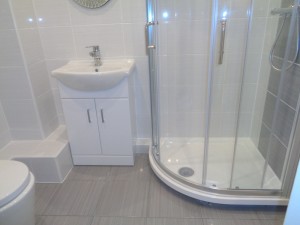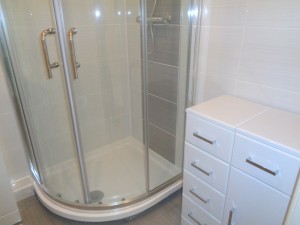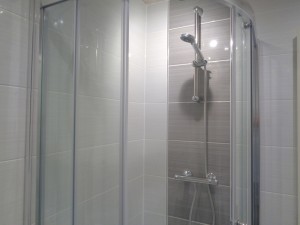Bath To Shower Conversion including Design
This is another home that requested a bath to shower conversion. The bathroom originally was part tiled with a border tile and part plastered with painted walls. A quadrant shower was selected leaving an area open which was formally occupied by the bath. The bathroom basin was moved to this new area and replaced with a vanity basin. The area the basin originally was placed was fitted with two vanity storage units giving the bathroom much needed storage.
Shower Conversion Design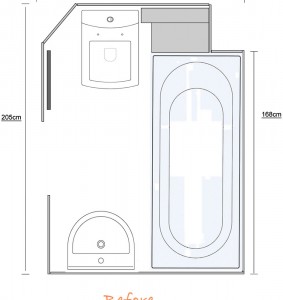
The floor plan below is the new shower room conversion design
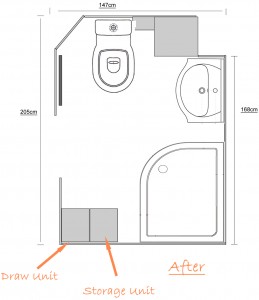
Images of the original bathroom
Images of the Shower room Conversion
Video of Bath To Shower Conversion
 Tagged with: Brighton Bathroom TIles • quadrant shower
Tagged with: Brighton Bathroom TIles • quadrant shower



