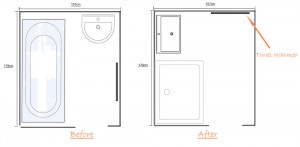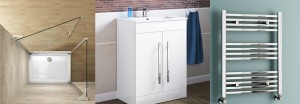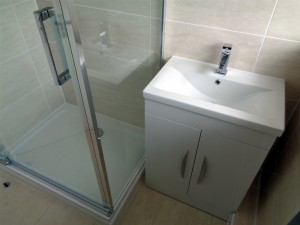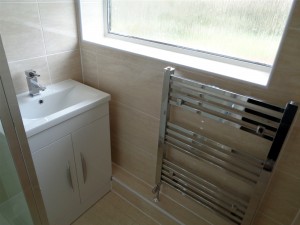Bathroom changed to a shower room
Bathroom changed to a shower room
The original bathroom had a traditional bath 1700mm long, a basin and radiator.
The client requirements changed from needing a bath to an easy to walk in shower area.
It was decided that if a 1000mm shower tray was fitted it would create a space to allow a vanity basin to be fitted at the end of the shower. This would require the basin placement to be changed, but more importantly create more floor space.
The bathroom was fitted with a shower, vanity basin and square towel warmer
The tiles chosen for the walls were a Travertine effect beige ceramic wall tile 600cm x 300cm and the floor was fitted with the corresponding floor tile.
Electric Shower
The heating system in the house includes a boiler and a copper tank to heat the hot water. For this reason it is not possible to fit a thermostatic shower. The size of the water tanks in the attic restricts the use of a water pump for the shower which left the only option of an electric shower. An electrician fitted a 10mm cable and a Triton electrics shower was fitted
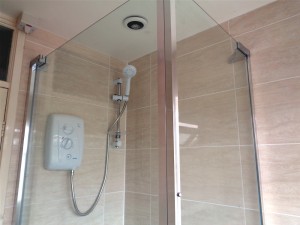
Bathroom to shower room conversion
Here is a video showing the original bathroom and the new fitted shower room.
 Tagged with: Beige Bathroom Tiles • Pensioner-friendly bathroom • Walk in shower
Tagged with: Beige Bathroom Tiles • Pensioner-friendly bathroom • Walk in shower



