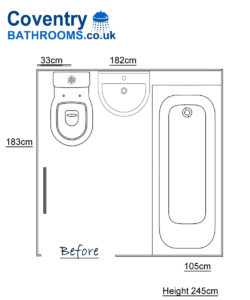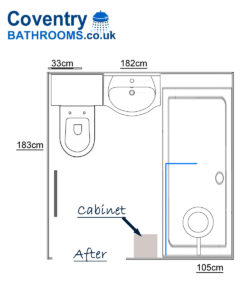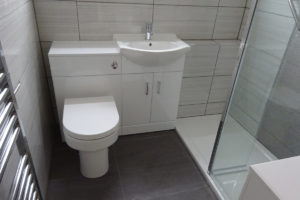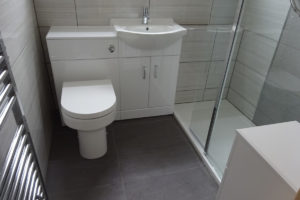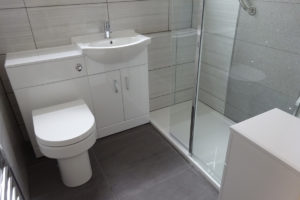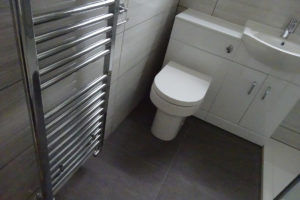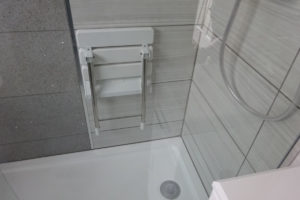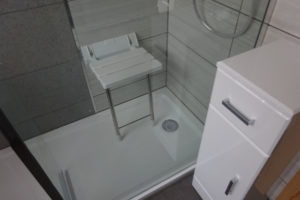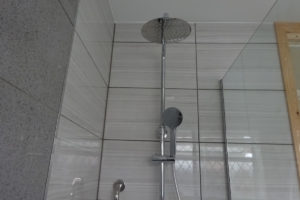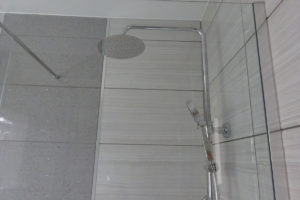Bathroom Converted to a Mobility Shower Room Parry Road Coventry
We were invited to help redesign and convert a bathroom to a mobility shower room on Parry Rd Coventry.
We were invited to help redesign and convert a bathroom to a mobility shower room on Parry Rd Coventry. The bathroom is a standard shape and normal size measuring 182cm wide and 183cm long. The space between the door frame and right hand wall is a good size measuring 105cm. The image below shower the original bathroom design with the toilet and basin on the window wall and the bath on the right hand wall.
The mobility Shower room design
The space within bathroom allowed for an easy change of use. The toilet or basin did not need to be moved. The design shows that the bath is to be replaced with a bath replacement shower tray measuring 170cm long and 70cm wide. To help with access in and out of the shower area, the shower tray is to be fitted on the floor. The shower enclosure is a fixed enclosure measuring 900mm long. To keep water away from the basin and toilet furniture a 300mm return shower panel is to be fitted The basin and toilet are to be replaced with a combined basin and toilet vanity unit with storage. The client requested as much storage as possible so we suggest fitting a floor mounted 30cm storage unit between the door and shower enclosure. The image below shows agreed design.
Images of the Mobility Shower Room
Customer Feedback
After we had completed conversion the bathroom to a mobility shower room, the client kind enough to provide us with the following feedback.
 Tagged with: Mobility Shower Room • Serpentine Bathroom Tiles • Walk in shower
Tagged with: Mobility Shower Room • Serpentine Bathroom Tiles • Walk in shower



