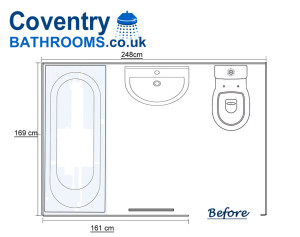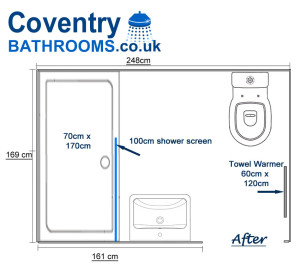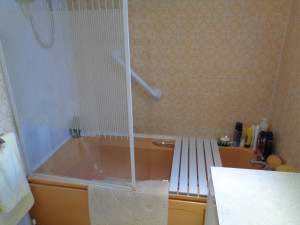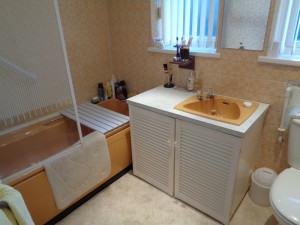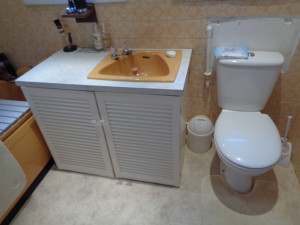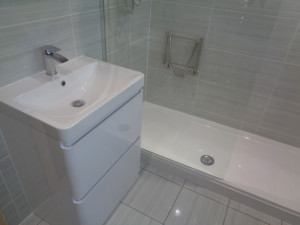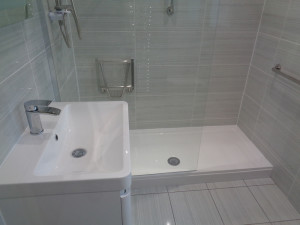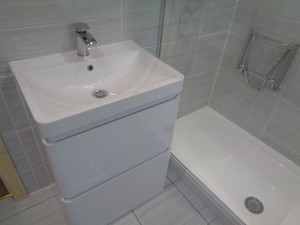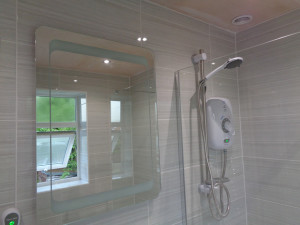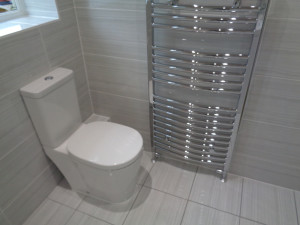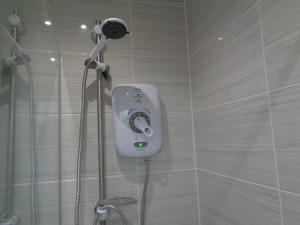Bathroom converted to a mobility shower room Tile Hill
This bathroom we converted to a mobility shower room in Tile Hill Coventry.
The son first visited our showroom and explained that his father’s health was making the use of the current bathroom difficult and they were looking to change the bathroom to something easier for him to use. A walk in shower area with a fixed seat was the starting point. The son also requested a shower that could be turned on and off remotely and hand rails fitted to assist his father while using the bathroom.
Designing the Shower Room Layout
The next stage was for me to visit the property and measure the bathroom, with this information it was then possible for me to create new shower room floor plans to be presented to the family. Actually we only created one shower room floor plan as the family accepted it straight away. The image below shows the original bathroom floor plan.
The new design would include the bath being removed and a large shower tray 1700mm x 700mm fitted in the same location. The toilet to be replaced and fitted in the same location as the current toilet The shower screen 1000mm long fitted from the hall wall towards the window wall. This created a problem as the basin is located at the window wall and would create a restriction to the access to the shower area. To resolve this problem we suggested moving the basin to the hallway wall. The radiator is to be replaced with a large towel warmer but the basin would now be in this location so the new towel warmer would need to be repositioned to another location in the bathroom. The image below shows the new shower room design that was accepted by the family.
Adding Mobility and Safety to the Shower Room
An important function that the shower room needed was to be safe for the father to use. To ensure that it would not be possible to be scalded in the shower a Triton safe guard shower with remote on and off was chosen. It was decided that a fixed shower seat be fitted to the tiled wall within the shower area. To aid walking in and out of the shower two stainless steel handrails were fitted.
Images of the Bathroom before the Refit
Images of the New Fitted Walk In Shower Room
 Tagged with: Mobility Shower Room • Serpentine Bathroom Tiles • Walk in shower
Tagged with: Mobility Shower Room • Serpentine Bathroom Tiles • Walk in shower



