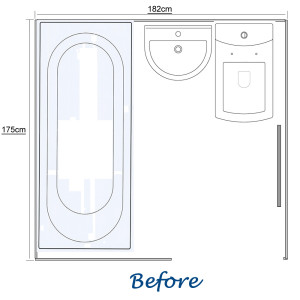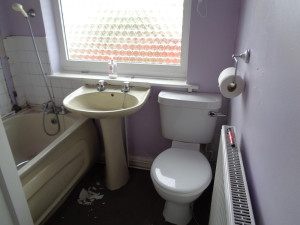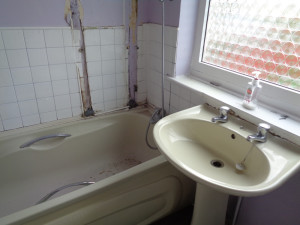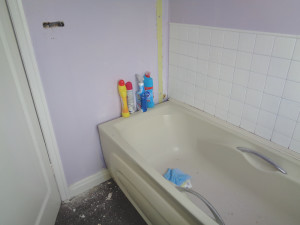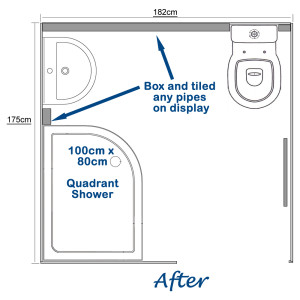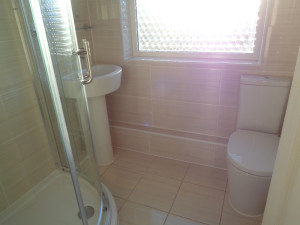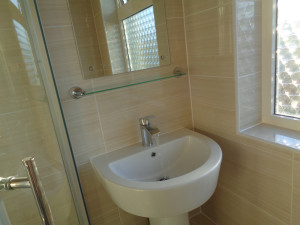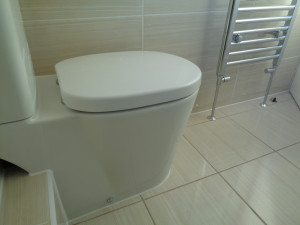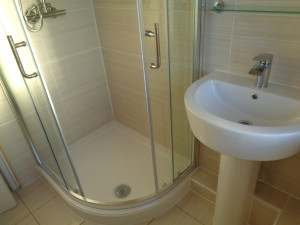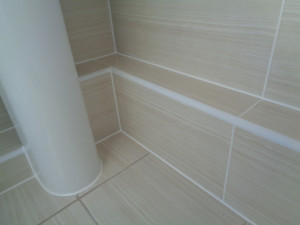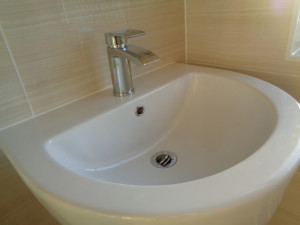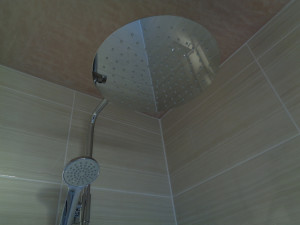Bathroom refitted as a Shower room in Radford Family Home
The family requested that the bathroom be refitted as a shower room. As you can see by the floor plan below the bathroom is a normal bathroom layout very similar to many other houses in the Radford and Coundon areas of Coventry
The family had recently upgraded the heating system to a combi boiler that was fitted in the attick space. Prior to the upgrade the old boiler had been located in the bathroom above the bath. When the boiler was removed, it left exposed holes where the pipes had been, this made it urgent that the bathroom be refitted to stop any type of water damage.
The images below you can see the damage to the walls that was created while upgrading the heating system
Different Shower Room Floor Plans
When converting a Bathroom to a Shower room, there are three main shower plan designs that can be considered.
- A greater floor space can be created by moving the basin
- Storage can be created by running vanity draws and basin against the far wall
- A walk in shower the length of the room can be fitted
Taking into account this is a small to medium size bathroom and to better accommodate the family, the chosen floor plan is the Shower conversion which provides more floor space as shown in the diagram below
Items Fitted in the Shower Room
The shower room was fitted wit
- 1000mm x 800mm quadrant shower tray and screen
- Basin and Pedestal
- Easy Clean WC with a soft close lid
- Thermostatic Bar Shower (Hotel Style Shower)
- 1200mm x 450mm towel warmer
- Beige Vein Cut Travertine effect ceramic wall and floor tiles.
- Modem Basin Mixer with Hotel style basin waste (flip waste)
Images of the Shower Room
Video of the Completed Shower Room
 Tagged with: quadrant shower • Serpentine Bathroom Tiles
Tagged with: quadrant shower • Serpentine Bathroom Tiles



