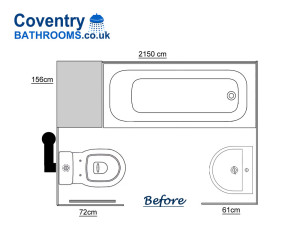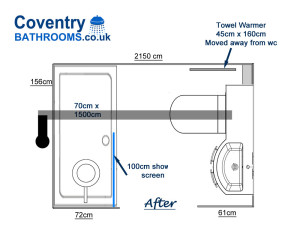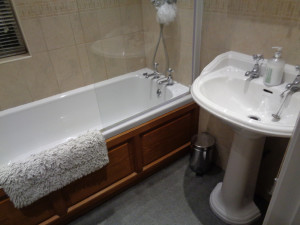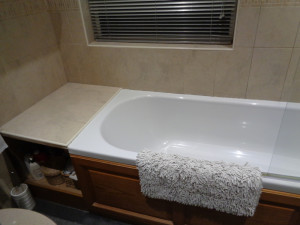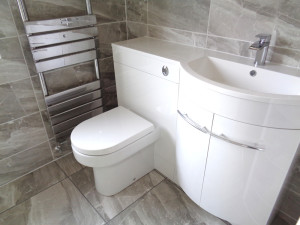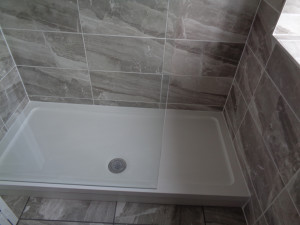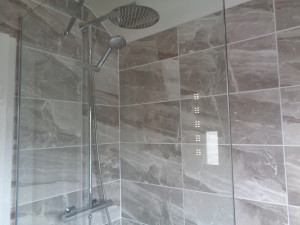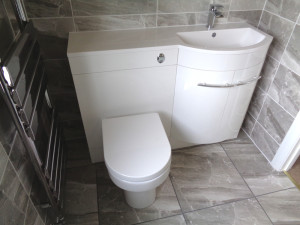Bathroom To Walk In Shower Renovation in Kenilworth
Bathroom To Walk In Shower Renovation in Kenilworth
We converted this Bathroom to a Walk In Shower Room in a house on Moseley Road Kenilworth.
We converted this Bathroom to a Walk In Shower Room in a house on Moseley Road Kenilworth. There was only one position in the bathroom that a walk in shower tray could be correctly placed and that’s was in the position of the toilet. The toilet had to be repositioned to allow for the shower tray to be fitted in the best location.
Bathroom Floor Plan Designs
Below is the original bathroom floor plan. The drawing shows the position of the toilet with the waste pipe running between the toilet and the outside soil stack.
The image below shows the new bathroom layout with the walk in shower in the position of the toilet. The toilet has been moved to the right hand wall with the toilet soil pipe running under the floor, thought the wall to the soil stack outside.
Images of the original Bathroom
Images of the New Walk In Shower Renovation in Kenilworth
The toilet and basin were replaced with this stylish P shaped combination toilet and basin vanity unit. Storage is provided and accessed via two doors on the vanity unit. The room is heated via the wall mounted flat panel towel warmer. The size is 45cm wide and 160cm high.
The shower tray is a stone resin shower tray fitted at low level above the floor. The size is 150cm by 70cm. The shower screen is an 8mm fixed position glass shower screen 90cm wide.
The bathroom tiles are British Ceramic Tile Astbury wall and floor tile in grey. The shower runs from the combination boiler. It is a chrome thermostatic shower with rain head and moveable shower.
The vanity basin is high white gloss finish. The unit has two opening doors. The unit is 120cm in length.
 Tagged with: Astbury Bathroom Tiles • P Shaped Vanity Unit • Walk in shower
Tagged with: Astbury Bathroom Tiles • P Shaped Vanity Unit • Walk in shower



