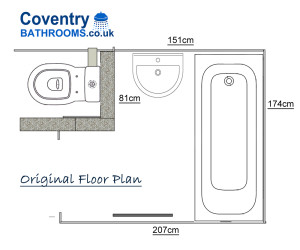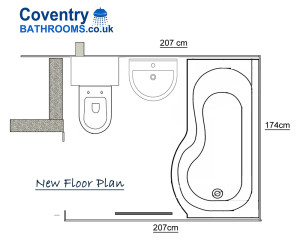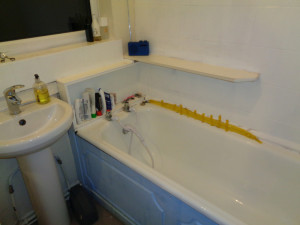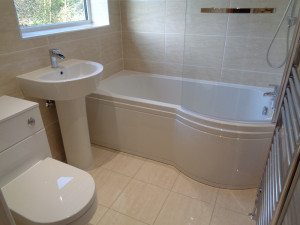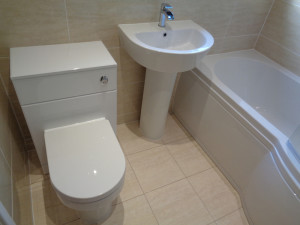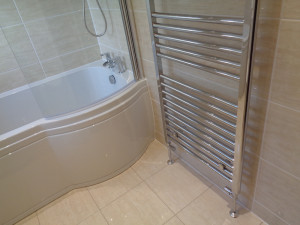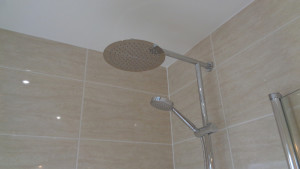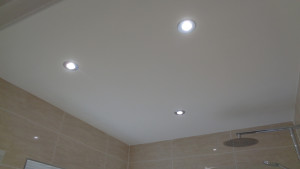Bathroom & Toilet Renovation to Single Bathroom Kenilworth
Bathroom & Toilet Renovation to Single Bathroom Kenilworth
This house on Oaks Road Kenilworth has a separate toilet to the bathroom. Many houses on Oaks road and around that area have a similar bathroom and toilet design layout. The bathroom felt small and confined being only 150cm wide at the basin end. The clients requested that we remove the wall and change the layout bringing the toilet into the bathroom. The image below shows the original floor plan with the toilet being separate from the bathroom.
The image below is the new design and floor plan. By removing the wall between the toilet and the basin and building a new studded wall in line with the bathroom door, we have moved the toilet into the bathroom. As you can see the toilet rotates 90 degress. What cannot be seen in the drawing is the original toilet room, though smaller is now a cupboard offering more storage for the home.
Image of the Original Separate Bathroom
Images of the New Single Bathroom
The bathroom dimensions now are 207cm by 170cm which is a good sized bathroom. We used a vanity toilet to hide the cistern, but the real reason was to ensure that a modern toilet would connect correctly. The vanity box used to enable us to connect the toilet to the soil pipe at slightly different angles if it was not a 90 degree fit.
The bathroom is heated by a towel warmer that is connected the central heating system. It is a chrome towel warmer 60cm wide and 210cm high.
 Tagged with: Beige Bathroom Tiles • P Shaped Shower Bath
Tagged with: Beige Bathroom Tiles • P Shaped Shower Bath



