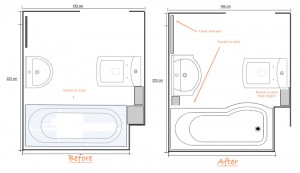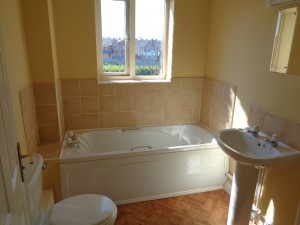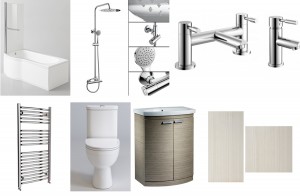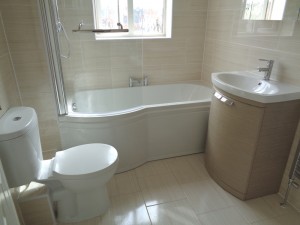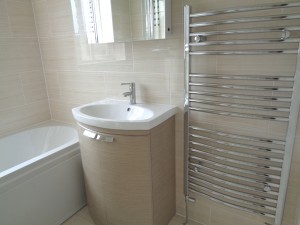Bathroom with New Shower Bath and Travistock Basin
With all bathroom quotes, we first create a before and after floor plan. This floor plan is then added to a quote document which includes images of all the products that will be fitted in the bathroom. This is the floor plan that was created for this bathroom quote. You will notice that there are really only two small changes, a straight bath is changed to a p shaped bath, and a wall is boxed to make flat and straight.
The Original Bathroom
The house is a no more than 10 years old and the current bathroom was in good order, though the client wanted to remove the bathroom that was originally supplied by the house builders. AS you can see the bathroom has partly tiled walls and plastered areas which are painted.
The Bathroom Items
The Bathroom items fitted included
- P Shaped Shower Bath with Shower screeen and towel Rail
- Thermostatic fixed head shower 300mm Round Head – Cool Touch Shower- Premium Slimline Range.
- Basin and Bath Mixer Taps
- Towel Warmer 600mm x 1200
- WC with design to allow soil pipe to turn right at the back of the toilet
- Beige Vien Cut Travertine effect Ceramic Wall Tile 300mm x 600mm
- Beige Vien Cut Travertine effect Ceramic Floor Tile 331mm x 331mm
- Beige Floor grout and white wall grout
The client supplied a Travistock vanity basin unit.
The New Fitted Bathroom
The soil pipe leaving the toilet runs right towards the soil stack which is within an interior wall inside the house. We had to fit a toilet that had the space at the back of the toilet to allow for the soil pipe to turn right. The image below shows that we then hid the soil pipe by building a box which we then tiled to match the bathroom
The Video of the Completed Bathroom
 Tagged with: P Shaped Shower Bath • Serpentine Bathroom Tiles
Tagged with: P Shaped Shower Bath • Serpentine Bathroom Tiles



