
Coventry Bathroom has more previous completed bathroom work online than any other local bathroom business. You can view 19 previous bathroom jobs that we have completed. Each showing images of the bathrooms and videos.
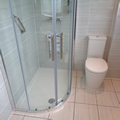
We were invited to design a mobility shower room to help a home owner better use the facilities in the bathroom. It was decided that a low level shower would be easier to step in and out of than the traditional bath tub. The bathroom size is larger than the standard bathroom measuring 279cm long […]
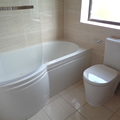
The clients though the corner bath took too much of the floor space. They came to the conclusion that a corner bath is not ideal to use as a shower bath. For these reasons amongst others they required a bathroom renovation which would include changing the corner bath for a P shaped shower bath. The […]
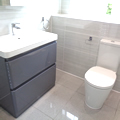
This is a new build house in the Brandon area of Coventry. The clients requested we convert the esnuite from a bathroom with small shower in the corner to a more stylish walk in shower room. They choose a tile combination which is on display at our show room. The tiles chosen are a stone […]
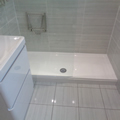
This bathroom we converted to a mobility shower room in Tile Hill Coventry. The son first visited our showroom and explained that his father’s health was making the use of the current bathroom difficult and they were looking to change the bathroom to something easier for him to use. A walk in shower area with […]
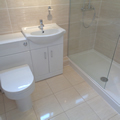
The client required that the bathroom be urgently converted to a walk in shower room with a large walk in shower tray. The client had recently undergone surgery which had left them with mobility issues and they found it impossible to get in and out of the bath. Floor Plan and Shower Mobility Design The […]
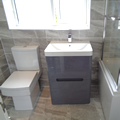
The bathroom is in a home located in Stratford Upon Avon. The original bathroom layout is very traditional with a sink and toilet on the window wall and a bath running between the window and hall wall. The bathroom size is slightly wider than a normal bathroom at 2.4 meters wide, though the length was […]
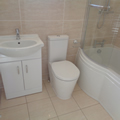
This bathroom is a slightly wider bathroom than the standard, at 239cm wide with the standard bathroom being between 180cm and 210cm. The bathroom layout was to remain as the original with the bath basin and towel warmer being fitted in the same location. The replacement bath selected is a P shaped shower bath. This […]
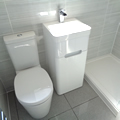
The client’s bathroom wish list included a walk in shower, basin with storage and a modern look finish. The bathroom is a standard size bathroom of many of the homes in Coundon and Allesley in Coventry. 184cm long x 164cm wide and 230cm high. Below is the original bathroom floor plan Allowing for space between […]
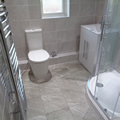
This is a very ordinary bathroom in a home in Wyken Coventry. The size of the bathroom is 179cm wide by 208cm long. The client required that the bathroom be converted to an easy access modern shower room and that the toilet by moved by 10cm – 20cm off the wall to provide more space […]
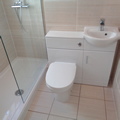
The bathroom is on the ground floor with the soil pipe in the concrete floor. The soil pipe comes out of the floor 40cm into the room. There is a cupboard in the bathroom that can be removed. The client is a senior lady that finds it difficult to step into the bath and requires […]

















