
Coventry Bathroom has more previous completed bathroom work online than any other local bathroom business. You can view 172 previous bathroom jobs that we have completed. Each showing images of the bathrooms and videos.
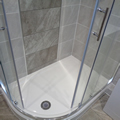
The bathroom and toilet were originally two rooms each with its own door leading into the hallway. The client requested that we remove the separating wall between the bathroom and toilet, close off one of the doors and convert the bathroom into a large shower room. The image below shows the two separate rooms and […]
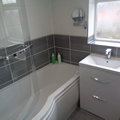
A Bathroom Refitted Including Storage Draw Sink Unit The bathroom design is standard with a bath fitted to the left and a pedestal basin and toilet fitted on the widow wall with a radiator fitted to the right hand wall. The agreed project included removing all of the existing bathroom items, tiles etc. Plaster the […]
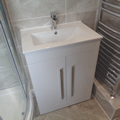
The house is in Condon Coventry and was built before the Second World War. The bathroom is not the regular rectangle shape. Over time the upstairs floor plan had been altered, closing doorways and opening other. The bathroom presented several obstacles that we had to resolve before the shower room could be finished. This is […]

A bathroom that we converted to a new style bathroom with a stand in P shaped shower bath. The bathroom is a very typical bathroom in a semi or end terrace in a home in Radford, Coundon or Kersley Coventry. The bathroom measures 170cm long by 180cm wide. This did provide space for a toilet, […]
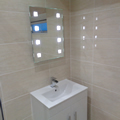
Corners baths are not ideal for using as a bath shower as the only real type of shower screen is a shower curtain not a glass shower screen. As a bath they take a lot of water to fill. We take out a lot of corner baths and convert the room into a shower rooms […]
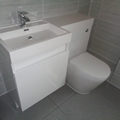
The bathroom was made up of the normal bathroom products, bath sink and toilet. It was requested that we convert the bathroom into an easy access walk In shower room with executive style finishing with hidden or built in storage. The image below shows the bathroom design and floor plan with a bath positioned to […]
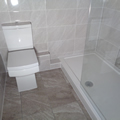
This bathroom we converted to shower room with a low level walk in shower tray. The shower room needed to provide better access and function to a person with mobility needs. The image below shows four stages of the work, the start, the rip out, the fitting and finally the finished mobility shower room. Here […]
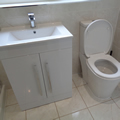
Originally the bathroom was made up of a traditional bathroom suite, toilet, basin and bath. The walls had various materials starting with a wooden skirting board which obviously is suitable for a bathroom environment, tiles, architrave and wall paper. Bathroom Floor Plan and Design While going through the design process we established that the client […]
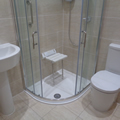
The home owner is an aging gentleman following a heart operation is no longer able to easily or safely get in and out of a bath. He is able to slowly walk to the bathroom and use the facilities but is unable to lift his feet over 5 inches. The requirements asked were to convert […]
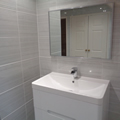
This is a house at the Warwick Gates Warwick. The ensuite originally had a bath which the clients used every day as a shower, stepping into the bath. We slightly altered the layout moving the toilet some 20cm to the left to allow a larger footprint shower tray. Built a studded wall at the location […]

















