We have 88 videos showing some of the bathroom, shower room and mobility rooms that we have renovated. The videos show the bathrooms before the work began and the bathrooms when the work is complete. Some of the videos show the different stages that are carried out during the bathroom renovation.
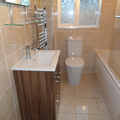
This video shows the updating of a bathroom. The finish includes Beige Marble effect tiles with a dark walnut vanity basin. The tiles are edged with a chrome tile trim.
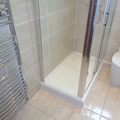
Moved the Toilet to make room to fit the shower Originally this was a bathroom; the client required that we convert it to a shower room. The window was an obstacle that made it impossible to fit the shower in the only free area. To resolve it, we moved the toilet to the position under […]
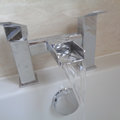
Whenever people think about modernizing their bathroom, normally it is just the bathroom suite with the bath, toilet, taps and tiles that are considered. A modernization of a bathroom can go well past this. It is possible to move items such as the pull chord light switch, add ceiling lights and an extractor fan.
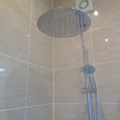
In this video, Coventry bathrooms explain how to convert a bathroom to a shower room With a little bit of thought, you can create a perfect floor plan for a shower room conversion. Make sure you use any leftover floor space if possible. In most houses we convert, we find that if we use a […]
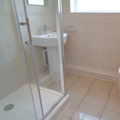
This video shows the correct steps that need to be taken to convert a bathroom to a shower room. It demonstrates that floor space can be created by first fitting a suitable lengthed shower tray, in this case a 100cm long tray, and then moving the basin (sink) from the window wall to the area […]
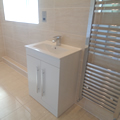
This is a large Ensuite with 1200mm x 800mm Shower Enclosure and a Bath The tiles are a Beige Travertine effect wall and floor tile Video of the Ensuite
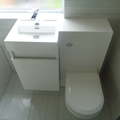
Walk in Shower to Shower Bath Conversion Shower room to Show bath conversion. The products include a thermostatic shower, with square fixed head shower. L shaped shower bath and a space saving vanity basin and WC.
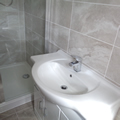
The original bathroom was made up of part painted, part tiled walls, a standard bathroom suite with bath, basin and WC. We removed the bathroom suite and tiles and refitted the room as a shower room. The walls and floor was completely tiled and a 85cm vanity sink was fitted providing storage. Video of the […]
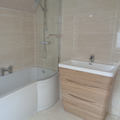
Sometimes it seems as though products were designed to be placed together. This is the case with the items in this bathroom. The client visited a job we had finished that had Beige Travertine effect wall tiles 600mm long x 300 wide. The client agreed to these tiles and then selected light Oak Vanity furniture. […]
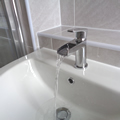
This ensuite we changed the size of the walk in shower from 760mm : length x 700mm : wide to 1200mm : length x 700mm : wide. We achieved this by removing a studded wall that had been built by the original builder to fit the size of the available shower tray at that time. […]
















