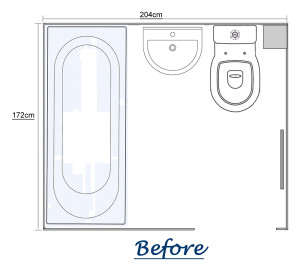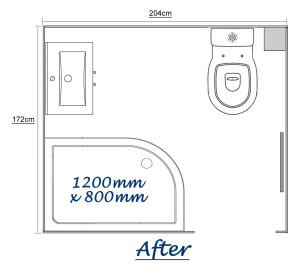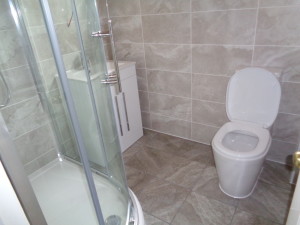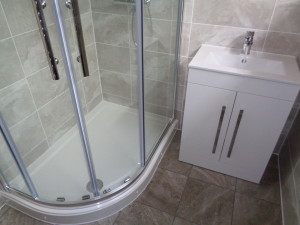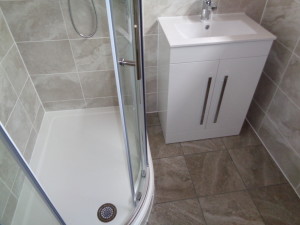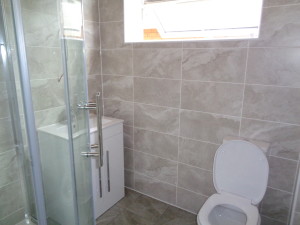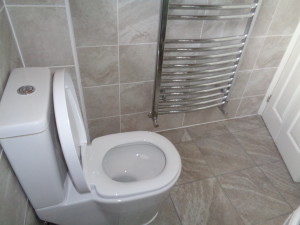Convert a Bathroom to Shower room and use all of the floor space
When converting a bathroom to a shower room, it is easy to design the layout with the shower sitting in the same location as the bath, running between the hall wall and exterior wall. However if you are lucky enough to have a bathroom with a space between the side wall and the edge of the door of 1400mm, it is possible to place the shower running along this wall.
The image below shows the original floor plan which includes a bath, basin and wc.
The image below shows the new shower room design and floor plan. Repositioning the shower between the side wall and the door frees up an area in the bathroom. This area can be filled by the basin which can now be fitted against a wall. This simple move of the basin will allow for a mirror to be fitted above the basin, something that was not possible before as the basin was fitted under the bathroom window.
Photos of the Shower Room
Below are photos of the finished bathroom. The photos show
- 1200mm x 800mm quadrant shower tray
- 8mm thick quadrant shower enclosure
- High gloss white vanity basin with modern basin tap
- Modern easy clean wc with soft close seat
- 1200mm x 600 towel warmer
- Stone effect wall and matching floor tiles
 Tagged with: quadrant shower • Roundhay Bathroom TIles
Tagged with: quadrant shower • Roundhay Bathroom TIles



