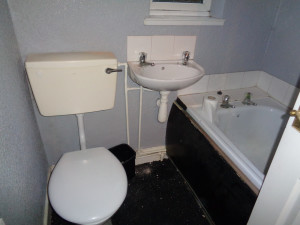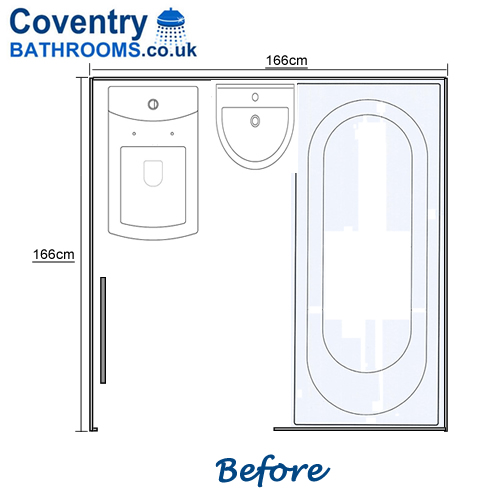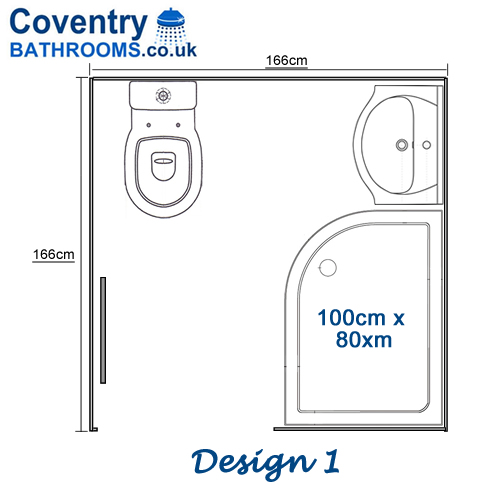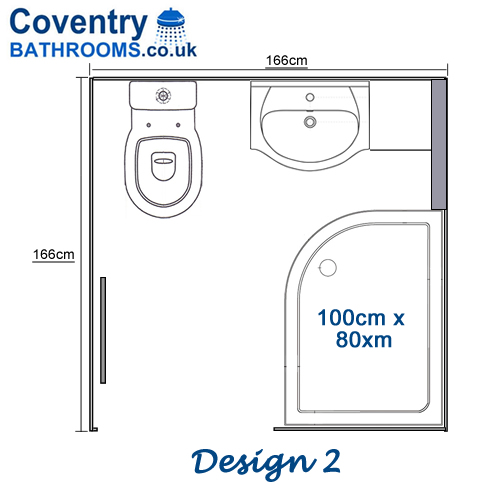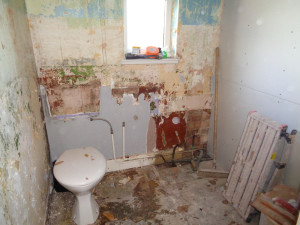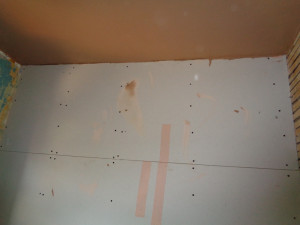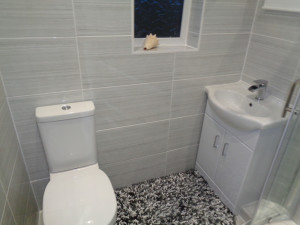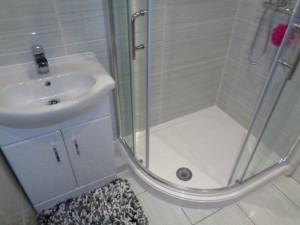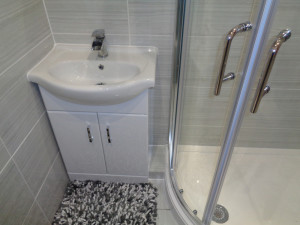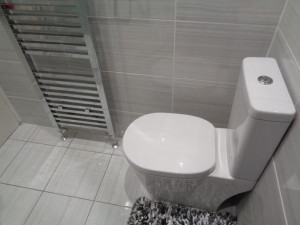Coventry Bathroom converted to a Shower Room
This is a bathroom in a house in Radford Coventry. The bathroom size is small measuring 166cm wide by 166cm long and 240cm high. The bathroom was made up of a bathroom suite including a small basin, small length bath and toilet. As you can see from the photos below all of the water pipe and waste pipe can be seen. Certain areas of the walls are tiled above the sink and around the bath. The rest of the walls are finished with wall paper.
Designing the new shower room layout
The main request was to convert the bathroom to a shower room and add bathroom storage if possible.
This is the original bathroom design layout
We came up with two options. Both offering a curved quadrant shower 1000mm x 800mm and a vanity basin (sink with storage) The first option moves the basin from the window wall to the side wall which gives the opportunity of fitting a mirror above the basin.
The second option leaves the basin under the window and has additional storage with a set up bathroom vanity draws attached to the vanity basin.
The client choose the shower room layout number 2 as they liked the opportunity of having a large wall mounted mirror above the basin.
The first step of converting a bathroom to a shower room is the removal of the old bathroom suite, tiles wall paper skirting board, all of which was thrown into a skip.
After removed all of the items, we then plastered the ceiling and boarded the walls making the flat and a good surface for wall tiles
Shower Room Conversion Complete
The images below are of the completed shower room
 Tagged with: quadrant shower • Serpentine Bathroom Tiles
Tagged with: quadrant shower • Serpentine Bathroom Tiles



