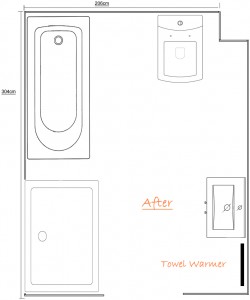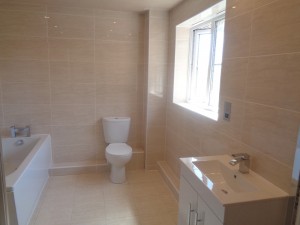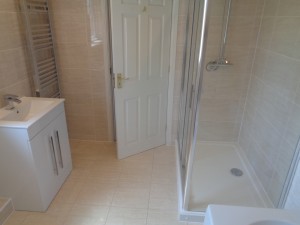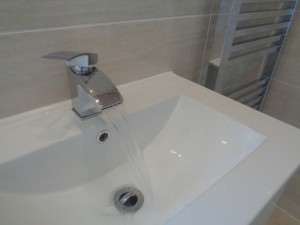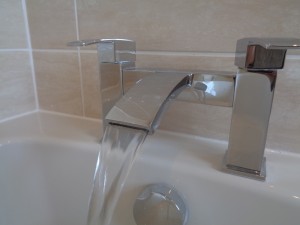Ensuite with straight bath and large shower enclosure
This ensuite originally had a corner bath taking up a large area of the floor. A small shower, pedestal sink and small radiator positioned below the window.
It was decided that the corner bath be replaced with a straight bath. To make room for a larger size shower, a smaller bath 1500mm long was fitted, this allowed for a 1200mm x 800mm shower tray and sliding screen to be fitted.
The towel warmer was reposition next to the vanity sink.
Bathroom Floor Plan
Below is a floor plan of the ensuite when we first arrived.
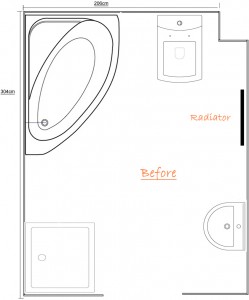
Below is the new ensuite floor plan showing the location of all the bathroom products
Original Ensuite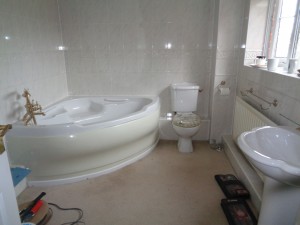
Pictures Of the New Ensuite
Video of the Ensuite Before and After
 Tagged with: Beige Bathroom Tiles • Ensuite • Straight Bath
Tagged with: Beige Bathroom Tiles • Ensuite • Straight Bath



