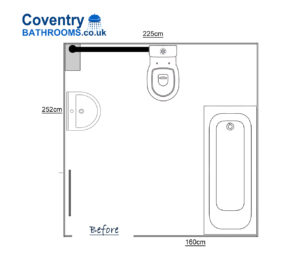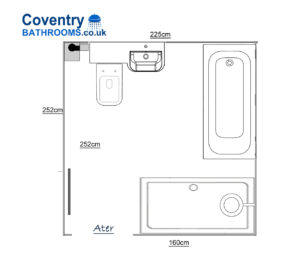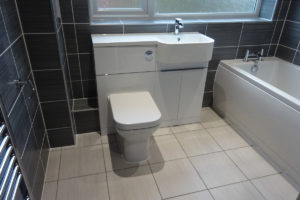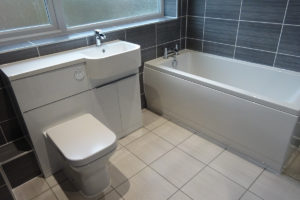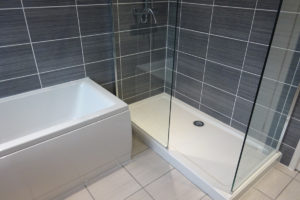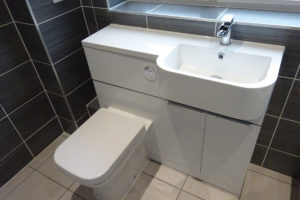Fitted Bathroom Chestnut Grove Wolston
This is a bathroom that we renovated on Chestnut Grove Wolston. The bathroom is larger than a standard size bathroom measuring 220cm wide and 252cm long. Originally the bathroom has a toilet, pedestal basin and straight bath. The original bathroom layout and design is shown below
The clients asked if they could have both a bath and a walk in shower. To achieve this we suggested repositioning the bath to the window wall allowing for the space on the hallway and right hand wall for a shower unit. The width of the hall wall to the door way is 160cm, so we suggested fitting a 150cm by 75cm walk in shower unit.
We also suggested moving the toilet from the center of the window wall to the left hand side nearer to the toilet stack. The new shower room design is shown below.
Items Fitted in the Bathroom
- 170cm by 70cm straight bath
- 150cm by 75cm stone resin shower tray
- End shower panel 75cm
- side shower panel 90cm
- Tavistock Match 100cm wide combination vanity toilet and basin unit
- Dark grey British ceramic willow wall tile
- Light grey British ceramic will floor tile
- 160cm high by 50cm wide chrome towel warmer
- Thermostatic bar shower
Images of the fitted bathroom
 Tagged with: Straight Bath • Walk in shower
Tagged with: Straight Bath • Walk in shower



