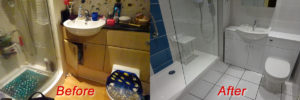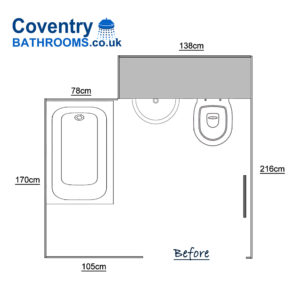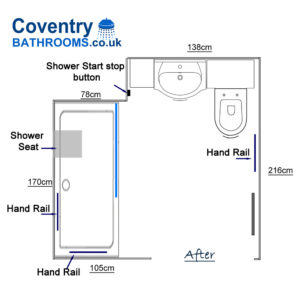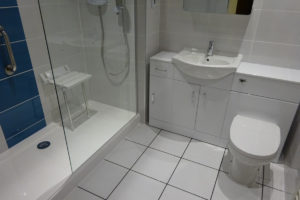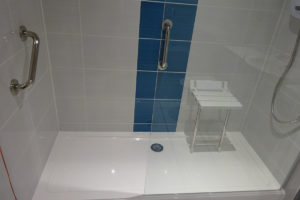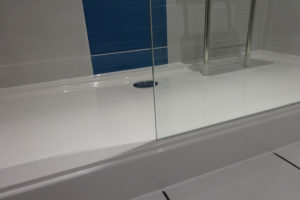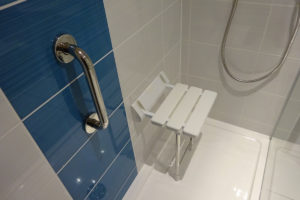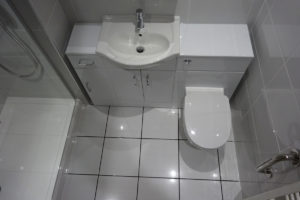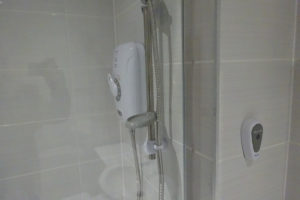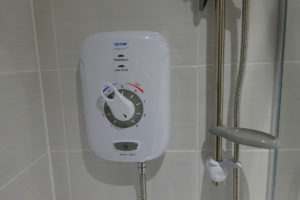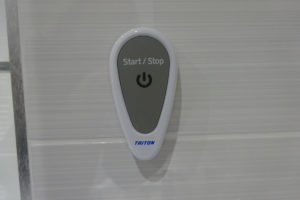Mobility Shower Room with hand rails and Triton Safeguard Shower
This was an existing shower room that did not meet the needs of the elderly home owner. This is a downstairs apartment with concrete floors and no access to any drainage below floor surface which made it impossible to fit the shower at floor level. The shower tray had to be above floor level. Below is a before and after image of the shower room.
The shower room design and layout remained the same, with the shower tray, toilet and basin being in the same location. We did lower the shower tray making it easier for the user to step into the shower area. Below is the original floor plan of the shower room.
Below is the new Shower room floor plan which shows the location of the bathroom and mobility items.
Images of the completed mobility shower room
The shower room was fitted with a 1700mm by 700mm stone resin shower tray. The shower screen is a fixed screen 100cm long and 8mm thick. The shower screen has an opening at the end allowing easy access for both the user and any care assistant.
Mobility aids were fitted within the shower area including the Triton Safeguard shower, two grab rails and a foldable shower seat.
As the floor was concrete with no access to the drainage, it was not possible to get the shower tray on the floor; we fitted 11cm from the floor creating a low level step into the shower area.
The wall tile is BCT British ceramic tile Brighton linear white tile with a blue feature panel.
The floor tiles are BCT British ceramic tile Brighton linear white floor tile.
The shower has a remote start and stop button, it enables a Care assistant to get the person in and out of the shower area without getting wet.
 Tagged with: Brighton Bathroom TIles • Mobility Shower Room • Walk in shower
Tagged with: Brighton Bathroom TIles • Mobility Shower Room • Walk in shower



