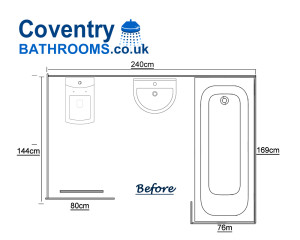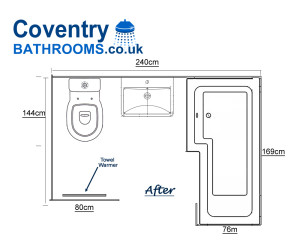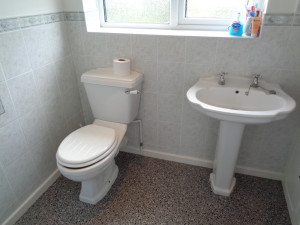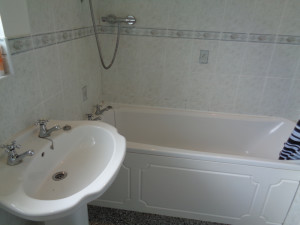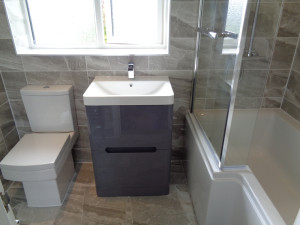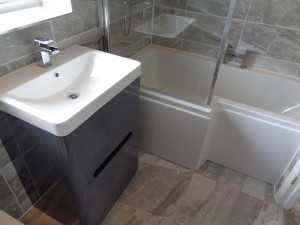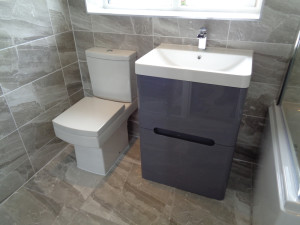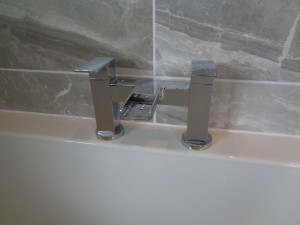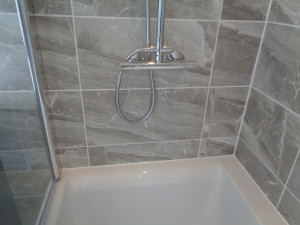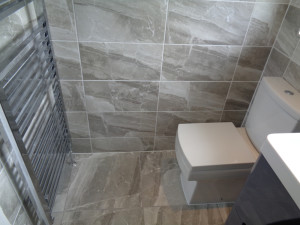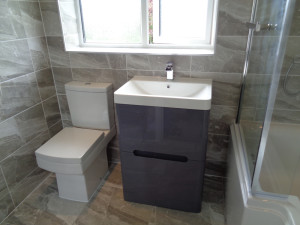Refitting Bathroom in Stratford Upon Avon with Grey Theme
The bathroom is in a home located in Stratford Upon Avon. The original bathroom layout is very traditional with a sink and toilet on the window wall and a bath running between the window and hall wall. The bathroom size is slightly wider than a normal bathroom at 2.4 meters wide, though the length was slightly shorter in part of the bathroom at 1.44 meters and only being 1.69 meters at the bath area.
Bathroom Floor Plans
The bathroom floor plan below shows the location of the original bathroom. From left to right, toilet pedestal basin and a straight bath
Below is the new bathroom floor plan which shows the location of the new toilet, vanity basin and L shaped Shower Bath
Images of the Original Bathroom
You can see from the images below that the bathroom was in good condition and really didn’t urgently need changing, though the client wanted a more modern bathroom which is completely tiled including the wall and floor and storage under the basin.
<h2?Clients Bathroom Wish List
- The clients requested that the bathroom be fully tiled this includes the wall and floor
- The toilet to be of a square design to match the vanity basin and L Shaped Bath
- L shaped shower bath with fitted thermostatic wall mounted shower
- Vanity Basin in Grey
- Square panel chrome towel warmer
Images of the finished Bathroom
The image below shows the modern toilet, vanity basin with a grey cabinet and white basin. The bath is a L shaped shower bath.
The image below shows the grey vanity basin and the L shaped Shower Bath. It is also possible to se the location of the bath taps which are fitted to the back center of the bath, not the end where taps are traditionally fitted.
 Tagged with: Astbury Bathroom Tiles • L Shaped Shower Bath
Tagged with: Astbury Bathroom Tiles • L Shaped Shower Bath



