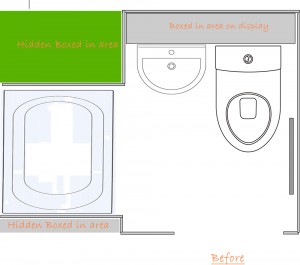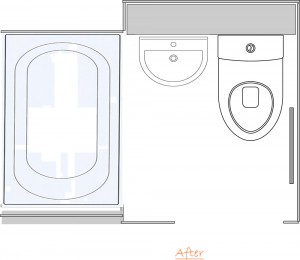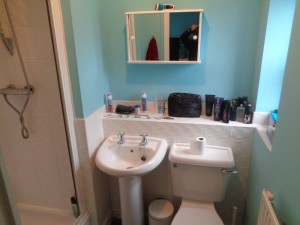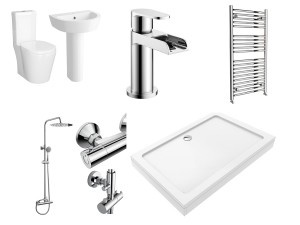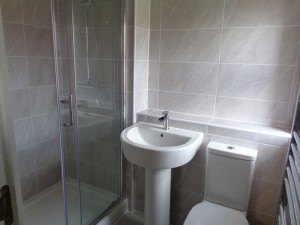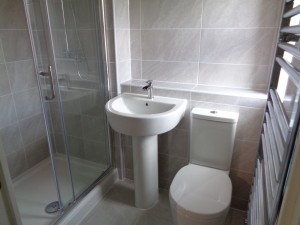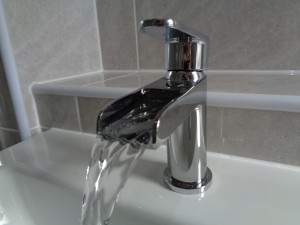Removed studded wall to make walk in shower larger
On our first visit to the ensuite, we realized it was very possible that we would be able to increase the size of the shower area by removing a studded wall. In our experience we find that in many cases shower areas within a newly built are smaller than they need be as a studded false wall has been created to fit the size of the shower tray as opposed to fitting a shower tray to fit the available area.
Below is the original floor plan, the green area indicates the space lost to the false wall. The original ensuite shower tray was 760mm x 700mm. Our intention was to change that to 1200mm x 700mm
The image below is the floor plan that we created, providing more space for the shower tray and for a new shower screen. The quote provided to the client was based on this new floor plan.
The Original Ensuite
The ensuite had the same fittings from the original build which included part tiles, part painted wall. A radiator and a pendant ceiling light that didn’t conform to the present building regulations.
The Ensuite Items
Items fitted to the Ensuite included
- 1200mm x 700mm shower tray
- 1200mm wide 6mm thick saftey glass sliding shower screen
- 300mm stainless steel fixed shower head
- Exposed Thermostatic shower mixer valves
- Modern Basin and WC
- Cascading water fall effect mono mixer basin tap
- 600mm x 1200mm towel warmer
- Light Grey Travertine effect Ceramic Wall Tile
- Light Grey Travertine effect Ceramic Floor Tile 331mm x 331mm
The New Fitted Ensuite
The Video of the completed Ensuite
 Tagged with: Ensuite • Travertine Bathroom TIles
Tagged with: Ensuite • Travertine Bathroom TIles



