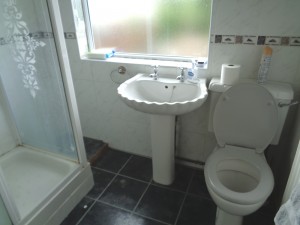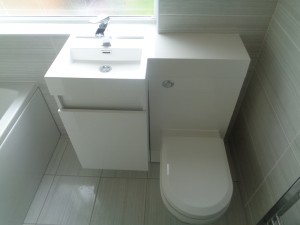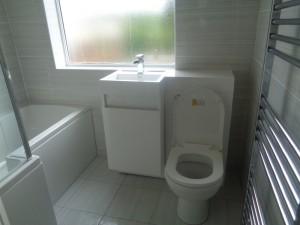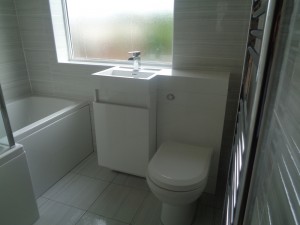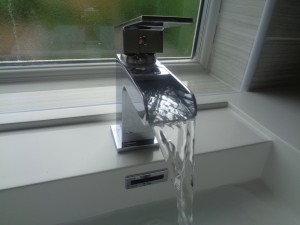Shower Room to Bathroom Conversion with L Shaped Shower Bath
More often than not we convert bathrooms to shower rooms. This house required the exact opposite a shower room to bathroom conversion. Though the bath fitted was a L shaped shower bath which provides the convenience of a shower with the luxury of a bath.
The client stated they required a very modern bathroom which would include a vanity basin, vanity wc and a towel warmer.
With many bathrooms, there is a challenge fitting both vanity units and a towel warmer. A towel warmer sits further away from the wall than a traditional radiator and a vanity wc sits further into a room than a traditional wc. As a towel warmer is normally fitted on the wall next to the wc, there will be a space restriction. When sitting on a vanity toilet, you will be sitting more forward into the room, this will result with your leg touching the towel warmer.
To overcome this challenge we suggest fitting a space saving vanity unit that is narrower than a standard vanity unit and not as wide.
Bathroom Plan
Below is the previous bathroom floor plan
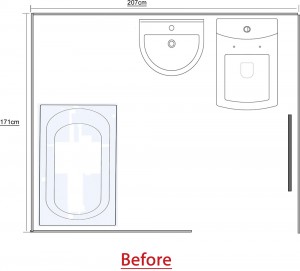
Below is the new bathroom floor plan
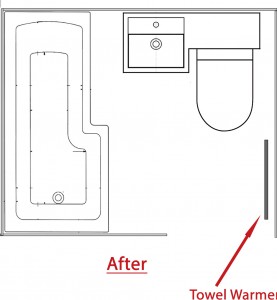
The Original Shower Room
Bathroom Products Fitted in this Bathroom
- 906mm wide White Combined Vanity Suite with Toilet and Basin
- 1700mm – Left Hand L Shaped Shower Bath with Safety glass Screen & Towel Rail
- 1600mm x 600mm Towel Warmer
- Niagara Waterfall effect Bath Mixer and Basin Mono Mixer Taps
- Light Grey Vein Cut Travertine Effect Ceramic Wall Tile 300mm x 600mm
- Light Grey Vein Cut Travertine Effect Ceramic Floor Tile 331mm x 331mm
Pictures Of the New Bathroom Conversiohn
Video of the Bathroom Conversion
 Tagged with: L Shaped Combined Vanity Basin and Toilet Unit • L Shaped Shower Bath • Serpentine Bathroom Tiles
Tagged with: L Shaped Combined Vanity Basin and Toilet Unit • L Shaped Shower Bath • Serpentine Bathroom Tiles



