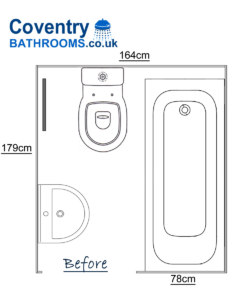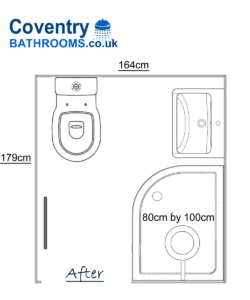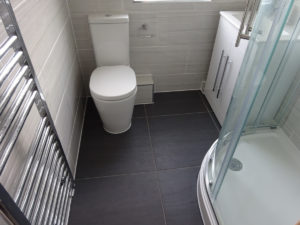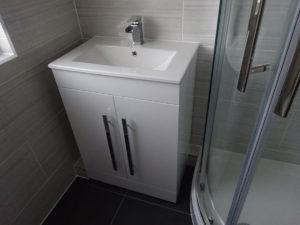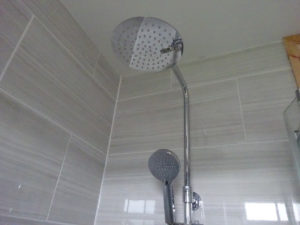Small Bathroom Converted to Shower Room Farren Rd Coventry
This is a very narrow bathroom measuring 164cm wide. With the basin on the left wall and the bath on the right wall there is little usable floor space within the bathroom. The image below shows the bathroom design before any work was carried out.
We suggested moving the toilet from its original position, to a position closer to the left hand wall. With a shower measuring 80cm wide and 100cm long, there was then enough room for a vanity basin to sit on the right hand wall at the end of the shower. Moving the toilet allowed access to this area. We move the radiator closer to the door on the left hand wall.
The image below shows the new shower room design that was accepted by the clients.
Items fitted in the new Shower room
The items fitted in the shower room include:
- 80cm by 100cm 8mm thick off set shower glass enclosure
- 80cm by 100cm stone resin shower tray
- 60cm wide gloss white vanity basin with 2 doors
- 45cm by 120cm chrome towel warmer
- Modern easy clean toilet with soft close seat
- Thermostatic shower that operates with hot water taken from combi boiler
- Modern chrome water fall effect basin mixer tap
The Bathroom tiles
- Wall tile British Ceramic Tile Grey Serpentine wall tile 598mm by 298mm
- Floor tile Cross fire Dark grey porcelain floor tile 600mm by 700mm
Images of the Shower Room Conversion
Video from the CLient
When we completed the shower room conversion, the client kindly provided us with this feedback.
 Tagged with: quadrant shower
Tagged with: quadrant shower



