Coventry Bathrooms

The tiles in this section are Beige Travertine effect Ceramic wall and corresponding floor tile. This tile is so popular that we fit more of this tile than all other tiles added together. The tile size is 600mm x 600mm x 8mm.

The tiles in this section are Beige Travertine effect Ceramic wall and corresponding floor tile. This tile is so popular that we fit more of this tile than all other tiles added together. The tile size is 600mm x 600mm x 8mm.
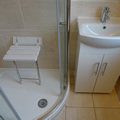
We converted this bathroom to a shower room with a vanity basin with storage, fitted shower seat and hand rails. The bathroom is a small bathroom measuring 174cm wide by 165cm long. The distance between the bath side wall and door frame is 85cm. The image below shows the original bathroom design with the bath […]
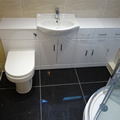
This is a downstairs bathroom that we have been invited to change to a shower room on Parville Highway in Coventry. The bathroom is a normal size bathroom measuring 189cm wide and a lightly bit longer at 183cm. The client has requested that we convert the bathroom to a shower room. Bathroom storage is important […]
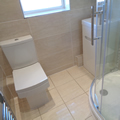
This is traditional bathroom in a 1930 built home in England. The bathroom is 158cm long by 166cm wide. The home owners wanted to create more space within the bathroom and convert it into a shower room. The image below shows the original floor plan of the bathroom. As you can see it has a […]
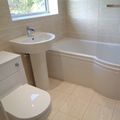
Bathroom & Toilet Renovation to Single Bathroom Kenilworth This house on Oaks Road Kenilworth has a separate toilet to the bathroom. Many houses on Oaks road and around that area have a similar bathroom and toilet design layout. The bathroom felt small and confined being only 150cm wide at the basin end. The clients requested […]
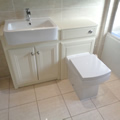
Bathroom Renovation With Shower Bath and Stylish Storage This is a bathroom renovation in a house in Kersely Coventry. The clients had a strong idea of what they were trying to achieve with the renovation. Choosing an L shaped shower bath with all other bathroom fixtures with matching straight lines or square edges. The images […]
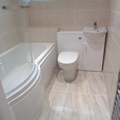
Bathroom with Shower Bath and Space Saving Basin with Storage. A bathroom that we refitted as a bathroom with a shower bath, finished with stylish wall and floor tiles. To combat the small space available fitted a 90cm space saving vanity unit comprising of a toilet and basin with cupboard storage. The bathroom tiles were […]
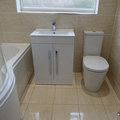
This is a bathroom in a house in Kenilworth that we renovated. The bathroom was fitted with a P shaped shower bath, Triton Aspirante electric shower and vanity storage basin. The original bathroom consisted of a standard bathroom suite with pedestal basin, toilet, straight bath with the shower at the wrong end of bath. The […]

The clients though the corner bath took too much of the floor space. They came to the conclusion that a corner bath is not ideal to use as a shower bath. For these reasons amongst others they required a bathroom renovation which would include changing the corner bath for a P shaped shower bath. The […]
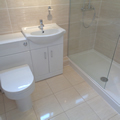
The client required that the bathroom be urgently converted to a walk in shower room with a large walk in shower tray. The client had recently undergone surgery which had left them with mobility issues and they found it impossible to get in and out of the bath. Floor Plan and Shower Mobility Design The […]
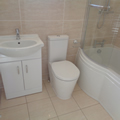
This bathroom is a slightly wider bathroom than the standard, at 239cm wide with the standard bathroom being between 180cm and 210cm. The bathroom layout was to remain as the original with the bath basin and towel warmer being fitted in the same location. The replacement bath selected is a P shaped shower bath. This […]