Coventry Bathrooms

The tiles in this section are Beige Travertine effect Ceramic wall and corresponding floor tile. This tile is so popular that we fit more of this tile than all other tiles added together. The tile size is 600mm x 600mm x 8mm.

The tiles in this section are Beige Travertine effect Ceramic wall and corresponding floor tile. This tile is so popular that we fit more of this tile than all other tiles added together. The tile size is 600mm x 600mm x 8mm.
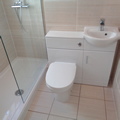
The bathroom is on the ground floor with the soil pipe in the concrete floor. The soil pipe comes out of the floor 40cm into the room. There is a cupboard in the bathroom that can be removed. The client is a senior lady that finds it difficult to step into the bath and requires […]
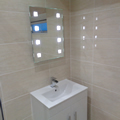
Corners baths are not ideal for using as a bath shower as the only real type of shower screen is a shower curtain not a glass shower screen. As a bath they take a lot of water to fill. We take out a lot of corner baths and convert the room into a shower rooms […]
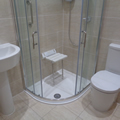
The home owner is an aging gentleman following a heart operation is no longer able to easily or safely get in and out of a bath. He is able to slowly walk to the bathroom and use the facilities but is unable to lift his feet over 5 inches. The requirements asked were to convert […]
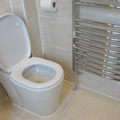
The ensuite has a shower that was created using a studded wall for one side and an alcove shower screen. The client requested a larger shower, storage and a towel warmer. To make the shower area larger, we had to remove the end studded wall. The original shower area was 760mm x 760mm, we extended […]
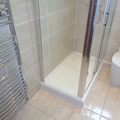
Moved the Toilet to make room to fit the shower Originally this was a bathroom; the client required that we convert it to a shower room. The window was an obstacle that made it impossible to fit the shower in the only free area. To resolve it, we moved the toilet to the position under […]
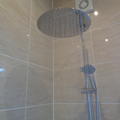
Under normal circumstances we strongly suggest when fitting a bathroom to leave the toilet in the same position. Moving the toilet will require changes to the soil waste pipe. In a new build house the soil stack is normally hidden within the building, while an older house, the soil stack is normally on the outside […]

On many occasions we have home owners that contact us with a bathroom wish list which includes fitting the bathroom as a wet room. In many homes a wet room is neither economically plausible nor necessary. A well designed shower room will offer most of the function and other benefits over a wet room. Converting […]
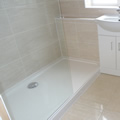
At our first contact the client stated they required the bathroom to be removed and a wet room installed. The client has certain mobility issues The house is a 1935 built terraced house. The waste from the bath to the soil pipe flows above the floor boards. The only way a wet room could be […]
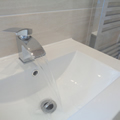
This ensuite originally had a corner bath taking up a large area of the floor. A small shower, pedestal sink and small radiator positioned below the window. It was decided that the corner bath be replaced with a straight bath. To make room for a larger size shower, a smaller bath 1500mm long was fitted, […]
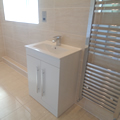
This is a large Ensuite with 1200mm x 800mm Shower Enclosure and a Bath The tiles are a Beige Travertine effect wall and floor tile Video of the Ensuite