Bathroom to Shower Refit with Wall to Wall Vanity Storage £6,800

When converting a Bathroom to a Shower room, it is possible to create a shower room which includes a wall of storage. The storage is created making use of specialy made bathroom vanity units. They include a vanity wc unit, basin unit and either a set of draws, cupboards or a combination of both. In […]
Bathroom Converted to Shower Room Sherbourne Cresent Coventry
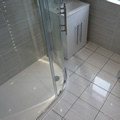
Bathroom Converted to Shower Room Sherbourne Cresent Coventry. The clients requested that we convert the bathroom to a shower room. We suggested using a quardrant shower tray at 120cm long that would leave space at the end. IT would then be possible to move the basin to this location. One of the benefits of doing […]
Shower Room Installation Clifford Bridge Rd Coventry
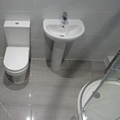
This is a bathroom that we transformed to a shower room on Clifford Bridge Rd Coventry. Originally a bathroom measuring 168cm long, 210cm wide and 246cm high. The bathroom layout is very typical of any famliy bathroom with the bath on the left wall and basin and toilet on the back window wall and radiator […]
How to turn a dated bathroom into a modern shower room
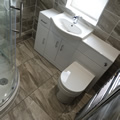
People are beginning to realise that a bath is no more than a 45cm deep shower tray, as the bath is normally used as a place to take a shower, very ralerly if ever filled with water and used as a bath. This is one of the reasons why people are turning their dated bathrooms […]
Bathroom Converted to Shower Room Belgrave Rd Wyken Coventry
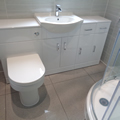
This is a standard sized bathroom for the style of house on Belgrave Rd Wyken Coventry. The bathroom is 178cm wide and 166cm long and is classed as a small bathroom. The clients wanted to change it to a shower room with as much storage as possible. Below is the original bathroom floor plan. We […]
Make Bathroom Bigger by Converting to Shower Rooms
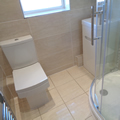
This is traditional bathroom in a 1930 built home in England. The bathroom is 158cm long by 166cm wide. The home owners wanted to create more space within the bathroom and convert it into a shower room. The image below shows the original floor plan of the bathroom. As you can see it has a […]
Luxury Bathroom Renovation with Quadrant Shower and Bath
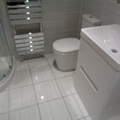
Luxury Bathroom Renovation with Quadrant Shower and Bath The bathroom is larger than a traditional family bathroom; with the space available to have both a P shaped shower bath and an offset quadrant shower 120cm by 80cm. We fitted a wall mounted thermostatic shower to both the bath and shower. The basin is a designer […]
Bathroom converted to Shower Room Tiled with Hidden Pipes
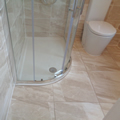
The client approached us and explained that due to mobility issues they required the bathroom to be converted to a shower room. The bathroom originally had a toilet on the left hand side with the toilet waste pipe running in the room behind the toilet basin and bath to the soil stack in the right […]
Wall to Wall Bathroom Storage with Quadrant Shower Coventry
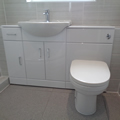
This bathroom is in a house in Radford Coventry. The bathroom is not the normal 170cm x 190cm which is common in Radford and Coundon houses. This bathroom is more narrow at 150cm and is much longer at 250cm. The bathroom layout consisted of a rectangle shower, basin at the end of the shower and […]
Convert Bathroom to Mobility Shower Room Styvechale Coventry
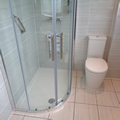
We were invited to design a mobility shower room to help a home owner better use the facilities in the bathroom. It was decided that a low level shower would be easier to step in and out of than the traditional bath tub. The bathroom size is larger than the standard bathroom measuring 279cm long […]






