Convert Bathroom to Mobility Shower Room Styvechale Coventry
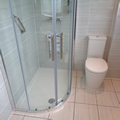
We were invited to design a mobility shower room to help a home owner better use the facilities in the bathroom. It was decided that a low level shower would be easier to step in and out of than the traditional bath tub. The bathroom size is larger than the standard bathroom measuring 279cm long […]
Ensuite Converted from Bathroom to Stylish Walk in Shower
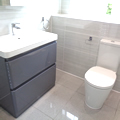
This is a new build house in the Brandon area of Coventry. The clients requested we convert the esnuite from a bathroom with small shower in the corner to a more stylish walk in shower room. They choose a tile combination which is on display at our show room. The tiles chosen are a stone […]
Bathroom converted to a mobility shower room Tile Hill
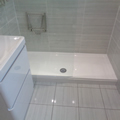
This bathroom we converted to a mobility shower room in Tile Hill Coventry. The son first visited our showroom and explained that his father’s health was making the use of the current bathroom difficult and they were looking to change the bathroom to something easier for him to use. A walk in shower area with […]
Bathroom Converted to Walk In Shower Allesley Coventry
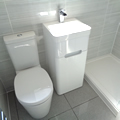
The client’s bathroom wish list included a walk in shower, basin with storage and a modern look finish. The bathroom is a standard size bathroom of many of the homes in Coundon and Allesley in Coventry. 184cm long x 164cm wide and 230cm high. Below is the original bathroom floor plan Allowing for space between […]
Converted a Bathroom To An Easy Access Walk In Shower Room
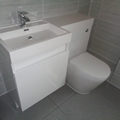
The bathroom was made up of the normal bathroom products, bath sink and toilet. It was requested that we convert the bathroom into an easy access walk In shower room with executive style finishing with hidden or built in storage. The image below shows the bathroom design and floor plan with a bath positioned to […]
Convert ensuite bathroom to an ensuite Walkin shower room
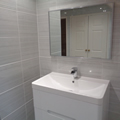
This is a house at the Warwick Gates Warwick. The ensuite originally had a bath which the clients used every day as a shower, stepping into the bath. We slightly altered the layout moving the toilet some 20cm to the left to allow a larger footprint shower tray. Built a studded wall at the location […]
Stylish Mobility Shower Room fitted in Coventry
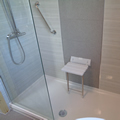
With an aging population we are finding that we are being requested to redesign a family bathrooms into shower rooms that offer functionality to older people with mobility issues. Here at Coventry Bathrooms we strongly believe that a shower room tackling certain mobility or disabilities does not need to give up style. All too often […]
Coventry Bathroom converted to a Shower Room
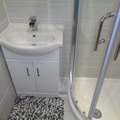
This is a bathroom in a house in Radford Coventry. The bathroom size is small measuring 166cm wide by 166cm long and 240cm high. The bathroom was made up of a bathroom suite including a small basin, small length bath and toilet. As you can see from the photos below all of the water pipe […]
Bath Conversion to Shower and Starlight Quartz Floor Tiles
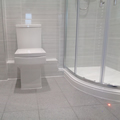
Another Bath Conversion to Shower Room More people come to us requesting a bathroom to shower room conversion than a bathroom refit. There are three obvious factors driving these decisions. The first is an aging population with many of our clients removing the obstacle of the height of a bath. It is obviously easier to […]
Modern Refitted Bathroom With White Grey Tiles and Chrome Finish
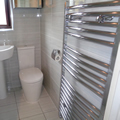
The client wanted a new modern bathroom, with light tiles and a chrome finish. The original floor plan design was changed and the new bathroom suite was fitted in the same location as the original items. The main changes to the bathroom included upgrading the electric shower to a hotel style wall mounted chrome shower. […]






