Bathroom refitted as a Shower room in Radford Family Home
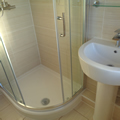
The family requested that the bathroom be refitted as a shower room. As you can see by the floor plan below the bathroom is a normal bathroom layout very similar to many other houses in the Radford and Coundon areas of Coventry The family had recently upgraded the heating system to a combi boiler that […]
Bathroom Converted to a Shower Room creates more space
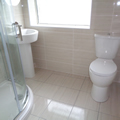
This is a standard bathroom. The width (the wall with the wc, basin and side of bath) 196cm and the length (from the door wall to the window wall) 185cm The client requested that the bathroom to be converted to a shower room. A bathroom that is converted to a Shower Room creates more floor […]
Bathroom Fitting Service modernises an old Bathroom

The bathroom was modernized with a slight change in bathroom design and layout finished with our bathroom fitting service. The bathroom was modernized with a slight change in bathroom design and layout finished with our bathroom fitting service. The request of the home owner was simple, modernize the bathroom make it like nice offering more […]
Shower Room to Bathroom Conversion with L Shaped Shower Bath
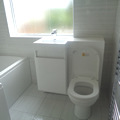
More often than not we convert bathrooms to shower rooms. This house required the exact opposite a shower room to bathroom conversion. Though the bath fitted was a L shaped shower bath which provides the convenience of a shower with the luxury of a bath. The client stated they required a very modern bathroom which […]
Bathroom with New Shower Bath and Travistock Basin
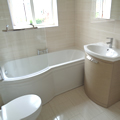
With all bathroom quotes, we first create a before and after floor plan. This floor plan is then added to a quote document which includes images of all the products that will be fitted in the bathroom. This is the floor plan that was created for this bathroom quote. You will notice that there are […]
Modernise Coventry new build house bathroom
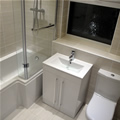
Of recent we have found that home owners of houses roughly 6 – 10 years old are looking to modernise their bathroom from what was originally fitted at the time the house built. As with all bathrooms that we refit, the original bathroom suite, tiles and radiator were removed. Before work commenced the walls were […]






