Bathroom to Shower Room Conversion Warwick
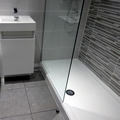
We were asked to convert a bathroom to a shower room. The client asked for a walk in shower with a fixed shower screen, basin with storage and to hide all the pipe work within the bathroom. The bathroom is just above the average size of a bathroom measuring 200cm wide and 170cm long. The […]
Make Bathroom Bigger by Converting to Shower Rooms
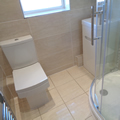
This is traditional bathroom in a 1930 built home in England. The bathroom is 158cm long by 166cm wide. The home owners wanted to create more space within the bathroom and convert it into a shower room. The image below shows the original floor plan of the bathroom. As you can see it has a […]
Old Bathroom in Cheylesmore Updated to Modern Bathroom

This is an old aging bathroom in a home in Cheylesmore in Coventry. The clients asked for us to transform the bathroom into a new modern bathroom. When we removed the bath and tiles a lot of the plaster also came away from the walls. We then removed all the remaining plaster taking the bathroom […]
L Shaped Shower Bathroom in home on Lime tree Ave Coventry
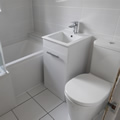
The client requested that the bathroom be refitted with all bathroom items remaining in the same potion, but change the bath to a shower bath. Size of the Bathroom The bathroom is 180cm wide and 182cm long. The bath runs along the window wall. A normal bath length is 170cm which means there will be […]
Cover and Tile Internal Soil Pipe When Fitting a Bathroom
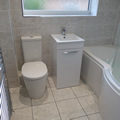
The bathroom was very standard including size at 203cm wide by 170cm long. The difference was the internal soil pipe which had not been hidden on boxed in. The client requested that the bathroom be modernized and transformed into a stylish bathroom with a shower bath. A big request was that we hid the soil […]
Bathroom Fitted with Marble Effect Ceramic Tiles Warwick
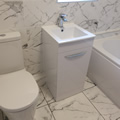
The bathroom is in a house in Warwick. The owners wanted the bathroom to be refitted leaving all of the bathroom items in the original position. The heating system is a low pressure heating system. To ensure good pressure water at the shower it was decided that a Triton electric shower be fitted as a […]
Refitted Bathroom with Space Saving Vanity Basin in Stoke Coventry
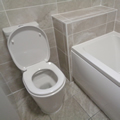
This is a new build house in stoke Coventry. The original bathroom floor plan had the basin on the left hand wall taking up important floor space. On the first visit we suggested that it would be possible to open up the bathroom floor space by re-positioning the basin to the left hand side of […]
Walk In Shower Room Binley Coventry
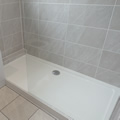
This is a normal bathroom layout slightly longer than a traditional bathroom but a similar length. We converted this bathroom to a walk in shower room, but instead of using a wet room kit, used a stone resin shower tray. The tray size is 170cm long by 80cm wide. The shower screen is 8mm thick […]
Luxury Bathroom Renovation with Space Saving Storage Basin
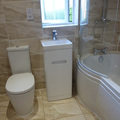
Luxury Bathroom Renovation with Space Saving Storage Basin A bathroom Renovation shows how a space saving vanity unit provides storage without taking important leg room next to the toilet. Most bathroom storage basins (vanity basins) are 60cm wide. Though they will fit into the space between a bath and toilet, they may not leave enough […]
Bathroom Converted to Walk In Shower Allesley Coventry
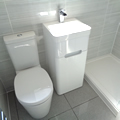
The client’s bathroom wish list included a walk in shower, basin with storage and a modern look finish. The bathroom is a standard size bathroom of many of the homes in Coundon and Allesley in Coventry. 184cm long x 164cm wide and 230cm high. Below is the original bathroom floor plan Allowing for space between […]






