Bathroom Fitted in Coventry with 500mm Vanity Basin Unit
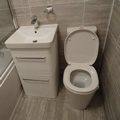
This is a bathroom that we recently fitted. The bathroom layout is different to a traditional bathroom with the bath fitted along the window wall and the toilet and basin on the side wall. The bathroom measures 195cm wide and 178cm wide. The image below shows the original bathroom layout before the bathroom fitting began […]
A New Fitted Bathroom Belgrave Road Coventry
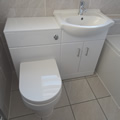
The bathroom in Belgrave Rd had been over tiled, with the original tiles from when the house had been bullt behind the front tiles. The client requested that we renovate and fit the bathroom. The only change was for storage to be fitted. The image below shows the bathroom before the work was carried out. […]
Bathroom Renovation Spring Hill Bubbenhall Warwickshire
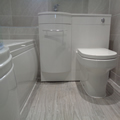
This is a bathroom that we were invited to refitted. The bathroom is a standard sized bathroom. As a smaller bathroom there is no benefit to move or reposition the basin, toilet or bath. The clients requested that the new bathroom is to include a P shaped shower bath and a combined vanity basin toilet […]
Bathroom fitted with L Shaped Shower Bath Banner Brook Park Coventry
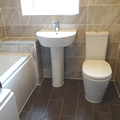
This is a bathroom on the new Banner Brook Park estate in Tile hill Coventry that the owners wanted to renovate. They gave us a list of items that are important to them in the new bathroom, they included A larger bath allowing for easier showering and preferably an L shaped shower bath Tiling the […]
New Fitted Bathroom Greenhill Rd Whitnash Leamington Spa CV31
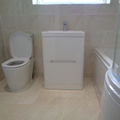
This is a bathroom we fitted in Greenhill Rd Whitnash Leamington Spa. Often the orignal bathroom layout and design are the best for the room. This bathroom did not need to be redisgned. The position of the toilet, basin bath and towel warmer could not be improved. The refit specifaction included removing the current bathroom, […]
A Bathroom Renovation on Marsdale Drive Nuneaton
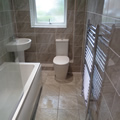
A Bathroom Renovation on Marsdale Drive Nuneaton This is a bathroom renovation on a home on Marsdale Drive Nuneaton. The bathroom is longer than a standard size bathroom at 251cm long and 160cm wide. The original bathroom design and layout did not allow for the bath to be correctly used a shower bath. The bath […]
Walk In Shower Room Binley Coventry
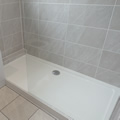
This is a normal bathroom layout slightly longer than a traditional bathroom but a similar length. We converted this bathroom to a walk in shower room, but instead of using a wet room kit, used a stone resin shower tray. The tray size is 170cm long by 80cm wide. The shower screen is 8mm thick […]
Wall to Wall Bathroom Units Fitted In Warwick
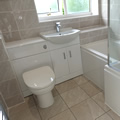
We were asked to modernize a bathroom in a home in Warwick. The bathroom is longer than the standard bathroom size of 1.7m (170cm) at 1.97m (197cm). A bathroom length longer than 1.7m brings a problem of how to finish the space at the end of the bath. A bath is normally 1.67m – 1.7m […]
Bathroom Converted to Shower Room in Wyken Coventry
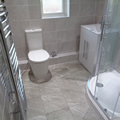
This is a very ordinary bathroom in a home in Wyken Coventry. The size of the bathroom is 179cm wide by 208cm long. The client required that the bathroom be converted to an easy access modern shower room and that the toilet by moved by 10cm – 20cm off the wall to provide more space […]
Separate Bathroom and Toilet Converted into Shower Room
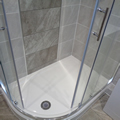
The bathroom and toilet were originally two rooms each with its own door leading into the hallway. The client requested that we remove the separating wall between the bathroom and toilet, close off one of the doors and convert the bathroom into a large shower room. The image below shows the two separate rooms and […]






